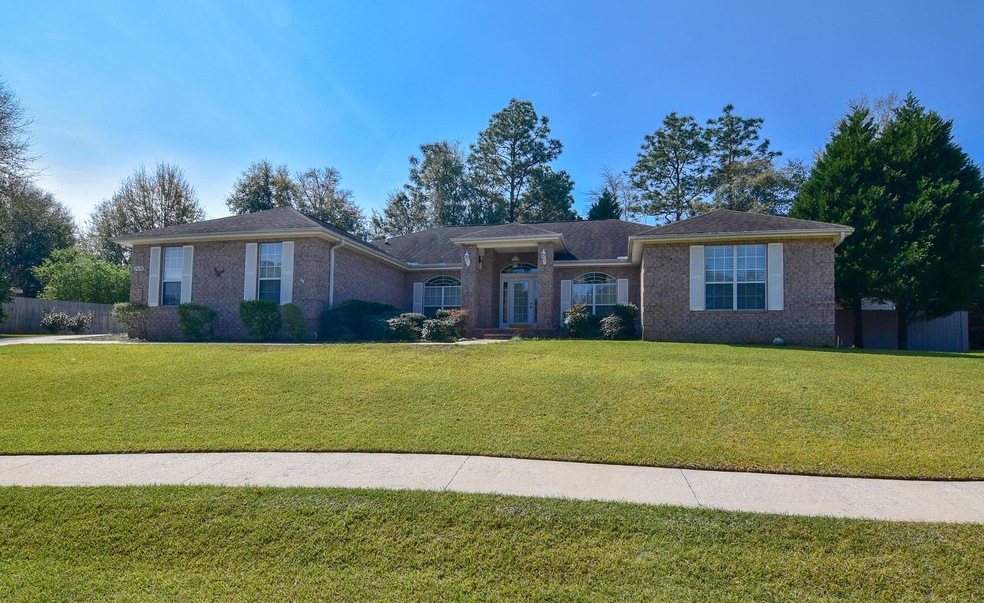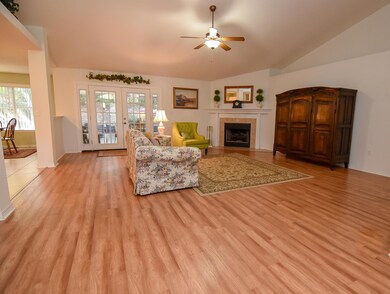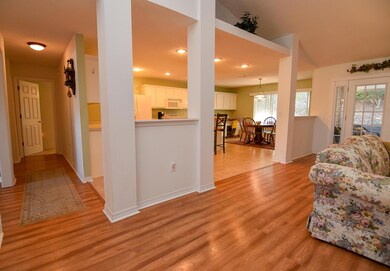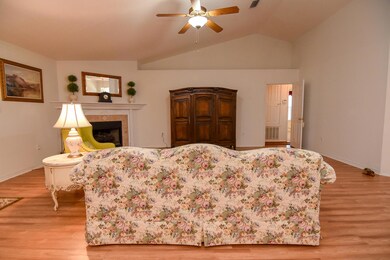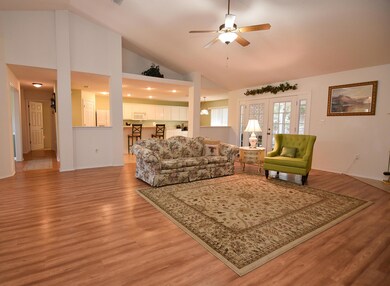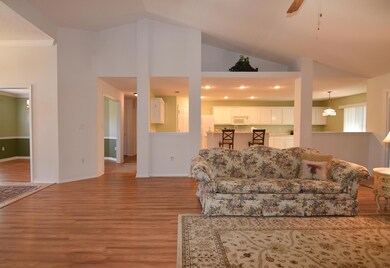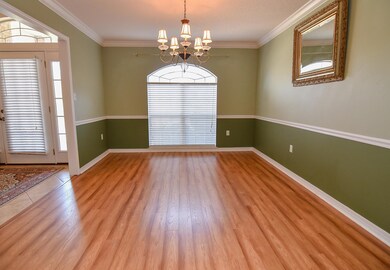
2638 Sorrel Ridge Rd Crestview, FL 32536
Highlights
- Vaulted Ceiling
- Screened Porch
- Interior Lot
- Wood Flooring
- Separate Outdoor Workshop
- Separate Shower in Primary Bathroom
About This Home
As of February 2021This spacious home in Silver Oaks is ready and waiting for you. With four bedrooms plus an office everyone is afforded the privacy they deserve. The family room has a vaulted ceiling, fireplace with gas log (can also be wood burning) and french doors leading to the screened porch. This backyard oasis has a berm with beautiful plantings including colorful azaleas. Your large eat-in kitchen also overlooks this area and features lots of cabinets, extra canned lighting, walk-in pantry, breakfast bar and easy access to both the dining room and the laundry room which also has a sink. The family room, office, dining room and entry have engineered wood flooring and crown molding. A large master bedroom is dressed with crown molding as well, accommodates over sized furniture and leads to the master bath which includes double sinks, whirlpool tub, separate shower and two walk-in closets. The home has a fully fenced yard with two gates (one is a double gate), sprinkler system, and 12 x 16 storage shed that has electricity, windows and a double door with ramp for easy access. It's the perfect place to store your riding lawn mower or have your own workshop! A 13 SEER AC unit was installed in 2014.
Last Agent to Sell the Property
Carriage Hills Realty Inc License #3113465 Listed on: 03/14/2019
Home Details
Home Type
- Single Family
Est. Annual Taxes
- $1,737
Year Built
- Built in 2002
Lot Details
- 0.39 Acre Lot
- Lot Dimensions are 132 x 144 x 130 x 135
- Property is Fully Fenced
- Interior Lot
- Sprinkler System
HOA Fees
- $14 Monthly HOA Fees
Parking
- 2 Car Garage
- Automatic Garage Door Opener
Home Design
- Brick Exterior Construction
- Dimensional Roof
- Composition Shingle Roof
- Vinyl Trim
Interior Spaces
- 2,760 Sq Ft Home
- 1-Story Property
- Woodwork
- Crown Molding
- Vaulted Ceiling
- Ceiling Fan
- Gas Fireplace
- Family Room
- Living Room
- Dining Room
- Screened Porch
- Pull Down Stairs to Attic
- Exterior Washer Dryer Hookup
Kitchen
- Breakfast Bar
- Electric Oven or Range
- Microwave
- Ice Maker
- Dishwasher
- Trash Compactor
- Disposal
Flooring
- Wood
- Painted or Stained Flooring
- Wall to Wall Carpet
- Tile
Bedrooms and Bathrooms
- 4 Bedrooms
- Split Bedroom Floorplan
- 2 Full Bathrooms
- Cultured Marble Bathroom Countertops
- Dual Vanity Sinks in Primary Bathroom
- Separate Shower in Primary Bathroom
Outdoor Features
- Separate Outdoor Workshop
- Shed
Schools
- Bob Sikes Elementary School
- Davidson Middle School
- Crestview High School
Utilities
- Central Heating and Cooling System
- Heating System Uses Natural Gas
- Underground Utilities
- Gas Water Heater
- Septic Tank
- Cable TV Available
Listing and Financial Details
- Assessor Parcel Number 32-4N-23-2233-000F-0070
Community Details
Overview
- Silver Oaks Ph 1 Subdivision
Recreation
- Community Playground
Ownership History
Purchase Details
Home Financials for this Owner
Home Financials are based on the most recent Mortgage that was taken out on this home.Purchase Details
Home Financials for this Owner
Home Financials are based on the most recent Mortgage that was taken out on this home.Purchase Details
Home Financials for this Owner
Home Financials are based on the most recent Mortgage that was taken out on this home.Similar Homes in Crestview, FL
Home Values in the Area
Average Home Value in this Area
Purchase History
| Date | Type | Sale Price | Title Company |
|---|---|---|---|
| Warranty Deed | $295,000 | Championship Title Agcy Llc | |
| Warranty Deed | $239,000 | Bradley Title Llc | |
| Warranty Deed | $173,900 | -- |
Mortgage History
| Date | Status | Loan Amount | Loan Type |
|---|---|---|---|
| Open | $295,000 | VA | |
| Previous Owner | $241,100 | VA | |
| Previous Owner | $239,000 | VA | |
| Previous Owner | $188,409 | New Conventional | |
| Previous Owner | $191,000 | Unknown | |
| Previous Owner | $130,000 | Construction |
Property History
| Date | Event | Price | Change | Sq Ft Price |
|---|---|---|---|---|
| 05/27/2021 05/27/21 | Off Market | $295,000 | -- | -- |
| 02/19/2021 02/19/21 | Sold | $295,000 | 0.0% | $107 / Sq Ft |
| 01/17/2021 01/17/21 | For Sale | $295,000 | +23.4% | $107 / Sq Ft |
| 01/12/2021 01/12/21 | Pending | -- | -- | -- |
| 06/27/2019 06/27/19 | Sold | $239,000 | 0.0% | $87 / Sq Ft |
| 03/31/2019 03/31/19 | Pending | -- | -- | -- |
| 03/14/2019 03/14/19 | For Sale | $239,000 | -- | $87 / Sq Ft |
Tax History Compared to Growth
Tax History
| Year | Tax Paid | Tax Assessment Tax Assessment Total Assessment is a certain percentage of the fair market value that is determined by local assessors to be the total taxable value of land and additions on the property. | Land | Improvement |
|---|---|---|---|---|
| 2024 | $3,066 | $348,673 | $38,416 | $310,257 |
| 2023 | $3,066 | $347,900 | $35,903 | $311,997 |
| 2022 | $3,223 | $320,258 | $33,554 | $286,704 |
| 2021 | $102 | $220,718 | $0 | $0 |
| 2020 | $99 | $217,671 | $31,312 | $186,359 |
| 2019 | $1,753 | $194,512 | $0 | $0 |
| 2018 | $1,741 | $190,885 | $0 | $0 |
| 2017 | $1,737 | $186,959 | $0 | $0 |
| 2016 | $1,693 | $183,114 | $0 | $0 |
| 2015 | $1,737 | $181,841 | $0 | $0 |
| 2014 | $1,744 | $180,398 | $0 | $0 |
Agents Affiliated with this Home
-
Z
Seller's Agent in 2021
Zarina Ellis
Ellis Realty LLC
(910) 789-3656
439 Total Sales
-
A
Buyer's Agent in 2021
Amanda Gaskin
Coldwell Banker Realty
-
e
Buyer's Agent in 2021
ecn.rets.e25716
ecn.rets.RETS_OFFICE
-
G
Seller's Agent in 2019
Gary Drake
Carriage Hills Realty Inc
(850) 678-5178
7 Total Sales
-

Buyer's Agent in 2019
Krisdine Wilson
Realty ONE Group Emerald Coast
(850) 586-0440
31 Total Sales
Map
Source: Emerald Coast Association of REALTORS®
MLS Number: 818151
APN: 32-4N-23-2233-000F-0070
- 5878 Saratoga Dr
- 2615 Sorrel Ridge Rd
- 5848 Saratoga Dr
- 6353 Havenmist Ln
- 5848 Calumet Ct
- 5902 Roberts Rd
- 2737 Louis Cir
- 2741 Louis Cir
- 2715 Louis Cir
- 2713 Louis Cir
- 2743 Louis Cir
- 2733 Louis Cir
- 2711 Louis Cir
- 2720 Louis Cir
- 2707 Louis Cir
- 2718 Louis Cir
- 2702 Louis Cir
- 2712 Louis Cir
- 5981 Creekside Cir
- 5830 Buckskin Ct
