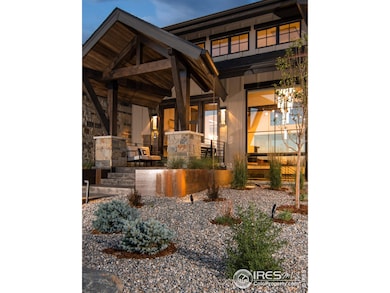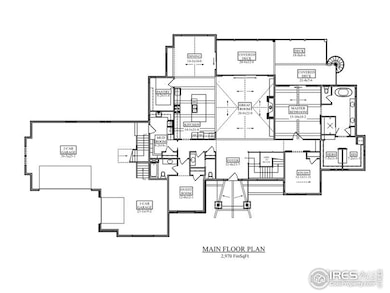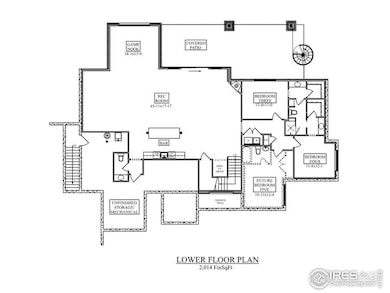
2638 Southwind Rd Berthoud, CO 80513
Estimated payment $14,716/month
Highlights
- Fitness Center
- New Construction
- Open Floorplan
- Carrie Martin Elementary School Rated 9+
- 0.8 Acre Lot
- Clubhouse
About This Home
An exclusive opportunity to build your dream home in Colorado's most dynamic and premier neighborhoods. This lot sits inside the gated "Rookery" section of Heron Lakes, Colorado's exclusive TPC community, on almost one acre, backing private open space/water. The "Lamplighter" by Rentfrow Design is the perfect fit for this premium location. Photos of previous builds. Call for further information or to schedule a meeting.
Home Details
Home Type
- Single Family
Est. Annual Taxes
- $6,163
Year Built
- Built in 2025 | New Construction
Lot Details
- 0.8 Acre Lot
- Open Space
- Southwest Facing Home
- Sloped Lot
- Sprinkler System
Parking
- 3 Car Attached Garage
- Garage Door Opener
Home Design
- Contemporary Architecture
- Wood Frame Construction
- Tile Roof
Interior Spaces
- 6,000 Sq Ft Home
- 1-Story Property
- Open Floorplan
- Wet Bar
- Bar Fridge
- Cathedral Ceiling
- Ceiling Fan
- Multiple Fireplaces
- Double Pane Windows
- Great Room with Fireplace
- Living Room with Fireplace
- Dining Room
- Wood Flooring
- Radon Detector
Kitchen
- Eat-In Kitchen
- Double Oven
- Gas Oven or Range
- Microwave
- Dishwasher
- Kitchen Island
- Disposal
Bedrooms and Bathrooms
- 4 Bedrooms
- Walk-In Closet
Laundry
- Laundry on main level
- Washer and Dryer Hookup
Basement
- Walk-Out Basement
- Basement Fills Entire Space Under The House
- Fireplace in Basement
Eco-Friendly Details
- Energy-Efficient HVAC
- Energy-Efficient Thermostat
Outdoor Features
- Deck
- Patio
- Outdoor Gas Grill
Location
- Mineral Rights Excluded
- Property is near a golf course
Schools
- Ivy Stockwell Elementary School
- Berthoud Jr/Sr Middle School
- Berthoud High School
Utilities
- Forced Air Heating and Cooling System
- Underground Utilities
- High Speed Internet
- Satellite Dish
- Cable TV Available
Listing and Financial Details
- Assessor Parcel Number R1661708
Community Details
Overview
- No Home Owners Association
- Association fees include common amenities, management
- Built by Rhoades Builds, LLC
- Heron Lakes Subdivision
Amenities
- Sauna
- Clubhouse
Recreation
- Tennis Courts
- Fitness Center
- Community Pool
Map
Home Values in the Area
Average Home Value in this Area
Tax History
| Year | Tax Paid | Tax Assessment Tax Assessment Total Assessment is a certain percentage of the fair market value that is determined by local assessors to be the total taxable value of land and additions on the property. | Land | Improvement |
|---|---|---|---|---|
| 2025 | $19,408 | $114,920 | $114,920 | -- |
| 2024 | $17,931 | $108,866 | $108,866 | -- |
| 2022 | $6,460 | $39,585 | $39,585 | $0 |
| 2021 | $6,163 | $37,961 | $37,961 | $0 |
| 2020 | $1,122 | $6,670 | $6,670 | $0 |
| 2019 | $1,104 | $6,670 | $6,670 | $0 |
| 2018 | $862 | $5,278 | $5,278 | $0 |
| 2017 | $721 | $5,278 | $5,278 | $0 |
Property History
| Date | Event | Price | List to Sale | Price per Sq Ft | Prior Sale |
|---|---|---|---|---|---|
| 01/31/2023 01/31/23 | Price Changed | $2,700,000 | +369.6% | $450 / Sq Ft | |
| 10/28/2022 10/28/22 | Sold | $575,000 | -83.6% | -- | View Prior Sale |
| 08/31/2022 08/31/22 | For Sale | $3,500,000 | +508.7% | $583 / Sq Ft | |
| 07/26/2022 07/26/22 | For Sale | $575,000 | -- | -- |
Purchase History
| Date | Type | Sale Price | Title Company |
|---|---|---|---|
| Corporate Deed | $6,608 | -- | |
| Special Warranty Deed | $575,000 | Ascendant Title |
Mortgage History
| Date | Status | Loan Amount | Loan Type |
|---|---|---|---|
| Closed | $431,250 | Construction |
About the Listing Agent

A Realtor with over two decades of experience in Northern Colorado, specializing in both residential real estate and custom home construction. Since relocating from Southern California to Loveland in 2001, I've turned a lifelong dream into a thriving career, helping countless clients navigate the exciting journey of buying, selling, and building properties. With over 15 years dedicated to representing custom home builders, I bring a unique blend of expertise to every transaction. This
Dominic's Other Listings
Source: IRES MLS
MLS Number: 975170
APN: 94044-29-004
- 2664 Southwind Rd
- 2682 Southwind Rd
- 2669 Southwind Rd
- 2554 Southwind Rd
- 2568 Southwind Rd
- 2766 Heron Lakes Pkwy
- 2654 Big Creek Ct
- 2668 Big Creek Ct
- 2622 Big Creek Ct
- 2599 Heron Lakes Pkwy
- 2737 Heron Lakes Pkwy
- 2672 Bluewater Rd
- 2622 Bluewater Rd
- 2675 Heron Lakes Pkwy
- 2598 Bluewater Rd
- 2552 Bluewater Rd
- 2805 Potomac Ct
- 2806 Potomac Ct
- 2852 Potomac Ct
- 2517 Southwind Rd
- 2480 Barela Dr
- 2871 Urban Place Unit A
- 1120 W County Road 14
- 1308 Ellen Place
- 1459 Cattail Dr
- 1600 S Taft St
- 1430 S Tyler Ave
- 1416-1422 S Dotsero Dr Unit 1416
- 915 S Tyler Ave
- 805 Heather Dr
- 701 S Tyler St
- 1415-1485 10th St SW
- 1404 Swan Peter Dr
- 348 Terri Dr Unit 3
- 451 14th St SE
- 795 14th St SE
- 444 N Custer Ave
- 123 2nd St SE
- 161 S Lincoln Ave Unit 7
- 161 S Lincoln Ave Unit 17






