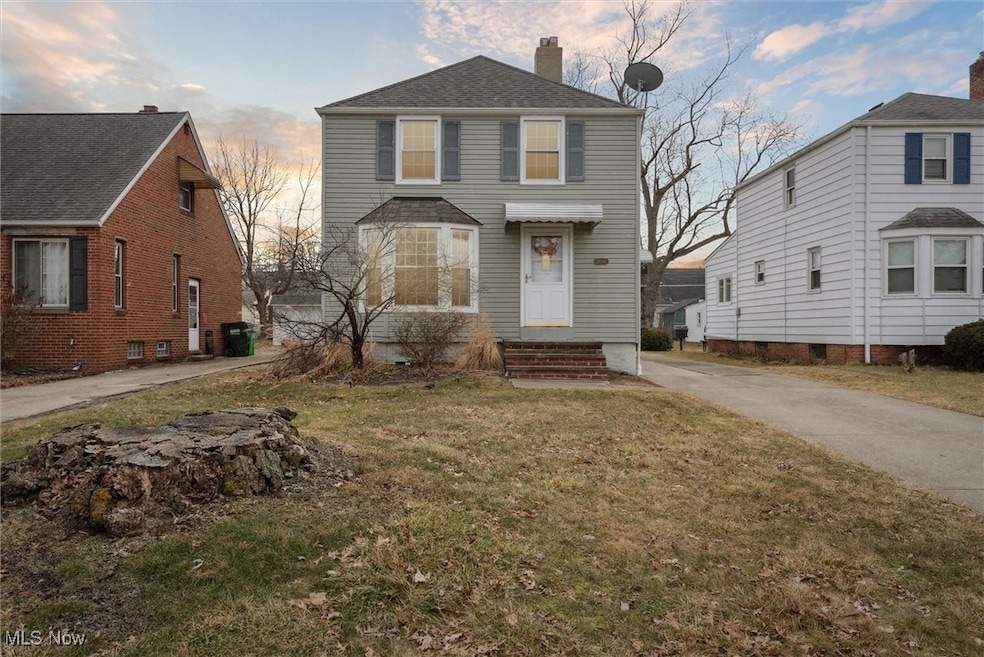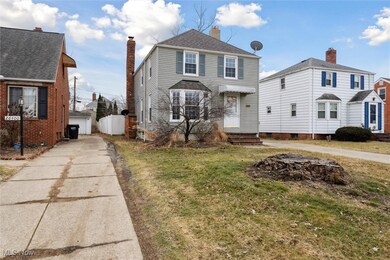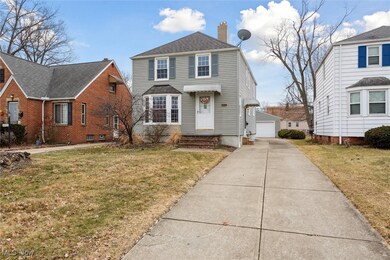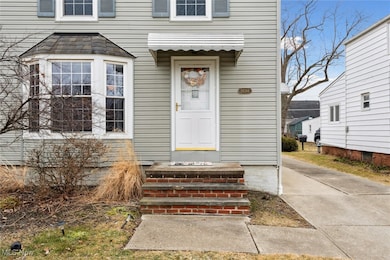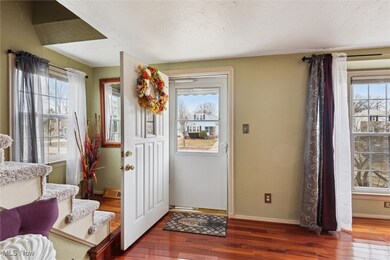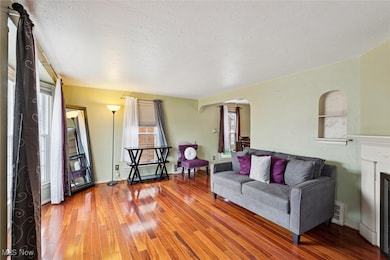
26384 Oriole Ave Euclid, OH 44132
Highlights
- Spa
- Deck
- 2 Fireplaces
- Colonial Architecture
- Hydromassage or Jetted Bathtub
- Granite Countertops
About This Home
As of June 2025Charming Remodeled Colonial with Expansive Additions in Euclid
Rarely available in Euclid, this beautifully remodeled colonial home offers over 1,500 SF of living space and a host of updates that blend classic charm with modern amenities. Featuring 3 spacious bedrooms, 1.5 baths, and thoughtful design touches throughout, this home is perfect for those seeking comfort and style.
The first floor boasts a stunning kitchen with granite countertops, cherry cabinetry, and all appliances included. The open floor plan seamlessly flows into a bright dining room, an inviting great room with a cozy wood-burning fireplace, and a charming front living room with its own fireplace.
Upstairs, a large master bedroom addition offers a private retreat, complemented by two generously sized additional bedrooms. The remodeled full bath includes a luxurious whirlpool tub, creating a spa-like experience at home.
The finished basement is an entertainer's dream, featuring new carpeting and a indoor hot tub for ultimate relaxation. A half bath, laundry area, and abundant storage add to the functionality of the space.
Outside, you'll find a true backyard oasis, with a large deck and stone patio perfect for entertaining or relaxing. The home also includes a 2-car garage, new furnace, hot water tank, and central air for year-round comfort.
With newer electrical, siding, and roof, this home is move-in ready and waiting for you to call it yours. Don't miss out on this exceptional opportunity!
Last Agent to Sell the Property
Realty Trust Services, LLC Brokerage Email: larel1336@gmail.com 216-609-9507 License #2021000226 Listed on: 03/03/2025
Home Details
Home Type
- Single Family
Est. Annual Taxes
- $3,312
Year Built
- Built in 1941 | Remodeled
Lot Details
- 5,602 Sq Ft Lot
- Partially Fenced Property
Parking
- 2 Car Garage
Home Design
- Colonial Architecture
- Fiberglass Roof
- Asphalt Roof
- Aluminum Siding
- Vinyl Siding
Interior Spaces
- 2-Story Property
- 2 Fireplaces
- Partially Finished Basement
- Basement Fills Entire Space Under The House
Kitchen
- Range
- Microwave
- Dishwasher
- Granite Countertops
Bedrooms and Bathrooms
- 3 Bedrooms
- Hydromassage or Jetted Bathtub
Laundry
- Dryer
- Washer
Outdoor Features
- Spa
- Deck
Utilities
- Forced Air Heating and Cooling System
- Heating System Uses Gas
Community Details
- No Home Owners Association
- Homesites Companys Shr View S Subdivision
Listing and Financial Details
- Assessor Parcel Number 645-26-099
Ownership History
Purchase Details
Home Financials for this Owner
Home Financials are based on the most recent Mortgage that was taken out on this home.Purchase Details
Purchase Details
Home Financials for this Owner
Home Financials are based on the most recent Mortgage that was taken out on this home.Purchase Details
Purchase Details
Purchase Details
Purchase Details
Purchase Details
Similar Homes in the area
Home Values in the Area
Average Home Value in this Area
Purchase History
| Date | Type | Sale Price | Title Company |
|---|---|---|---|
| Warranty Deed | $178,000 | Ohio Real Title | |
| Quit Claim Deed | $35,300 | None Available | |
| Warranty Deed | $94,900 | Enterprise Title Agency | |
| Deed | -- | -- | |
| Deed | -- | -- | |
| Deed | $36,500 | -- | |
| Deed | $30,000 | -- | |
| Deed | -- | -- |
Mortgage History
| Date | Status | Loan Amount | Loan Type |
|---|---|---|---|
| Open | $174,775 | FHA | |
| Previous Owner | $11,031 | FHA | |
| Previous Owner | $93,180 | FHA | |
| Previous Owner | $74,913 | Stand Alone Refi Refinance Of Original Loan | |
| Previous Owner | $38,683 | Unknown | |
| Previous Owner | $96,000 | Unknown | |
| Previous Owner | $39,099 | Unknown |
Property History
| Date | Event | Price | Change | Sq Ft Price |
|---|---|---|---|---|
| 06/30/2025 06/30/25 | Sold | $178,000 | 0.0% | $90 / Sq Ft |
| 05/10/2025 05/10/25 | Off Market | $178,000 | -- | -- |
| 05/10/2025 05/10/25 | Pending | -- | -- | -- |
| 05/07/2025 05/07/25 | For Sale | $172,000 | 0.0% | $87 / Sq Ft |
| 03/14/2025 03/14/25 | Pending | -- | -- | -- |
| 03/03/2025 03/03/25 | For Sale | $172,000 | +81.2% | $87 / Sq Ft |
| 01/04/2018 01/04/18 | Sold | $94,900 | 0.0% | $46 / Sq Ft |
| 11/16/2017 11/16/17 | Pending | -- | -- | -- |
| 11/15/2017 11/15/17 | For Sale | $94,900 | -- | $46 / Sq Ft |
Tax History Compared to Growth
Tax History
| Year | Tax Paid | Tax Assessment Tax Assessment Total Assessment is a certain percentage of the fair market value that is determined by local assessors to be the total taxable value of land and additions on the property. | Land | Improvement |
|---|---|---|---|---|
| 2024 | $3,312 | $48,650 | $8,330 | $40,320 |
| 2023 | $1,318 | $14,360 | $6,340 | $8,020 |
| 2022 | $1,290 | $14,350 | $6,340 | $8,020 |
| 2021 | $1,428 | $14,350 | $6,340 | $8,020 |
| 2020 | $1,356 | $12,360 | $5,460 | $6,900 |
| 2019 | $1,214 | $35,300 | $15,600 | $19,700 |
| 2018 | $1,907 | $12,360 | $5,460 | $6,900 |
| 2017 | $2,785 | $24,720 | $4,520 | $20,200 |
| 2016 | $2,791 | $24,720 | $4,520 | $20,200 |
| 2015 | $2,541 | $24,720 | $4,520 | $20,200 |
| 2014 | $2,541 | $24,720 | $4,520 | $20,200 |
Agents Affiliated with this Home
-
Larel Huston
L
Seller's Agent in 2025
Larel Huston
Realty Trust Services, LLC
(216) 609-9507
1 in this area
20 Total Sales
-
Tonya Everette
T
Buyer's Agent in 2025
Tonya Everette
Keller Williams Living
(216) 288-5082
1 in this area
35 Total Sales
-
Mark Baughman

Seller's Agent in 2018
Mark Baughman
RE/MAX
(216) 215-6118
8 in this area
262 Total Sales
-
Marks of Excellence Team

Seller Co-Listing Agent in 2018
Marks of Excellence Team
RE/MAX
(440) 487-3448
9 in this area
271 Total Sales
-
D
Buyer's Agent in 2018
Dan Witmer
Deleted Agent
Map
Source: MLS Now
MLS Number: 5103608
APN: 645-26-099
- 26350 Oriole Ave
- 26171 Shoreview Ave
- 615 E 266th St
- 411 E 257th St
- 426 E 266th St
- 26471 Farringdon Ave
- 25800 Shoreview Ave
- 571 E 260th St
- 415 E 266th St
- 570 E 260th St
- 330 E 264th St
- 416 E 255th St
- 440 E 271st St
- 635 E 261st St
- 327 E 255th St
- 420 E 271st St
- 26300 Drakefield Ave
- 27031 Shirley Ave
- 25450 Farringdon Ave
- 381 E 250th St
