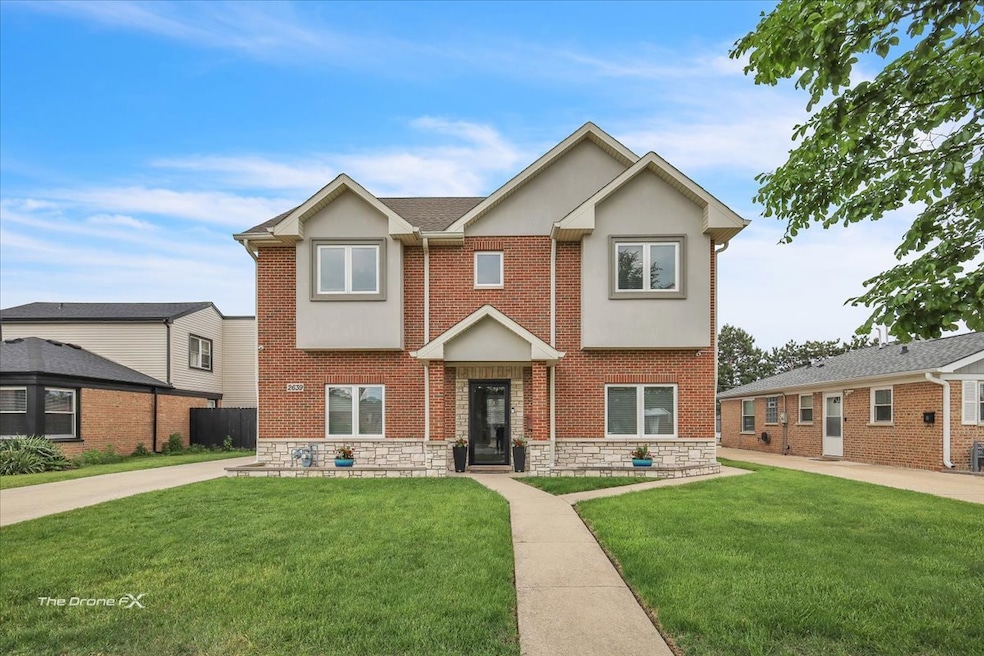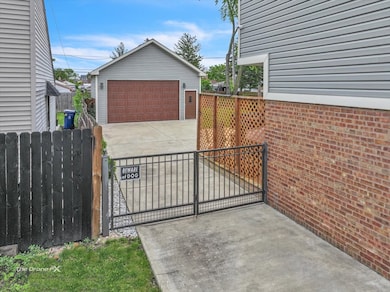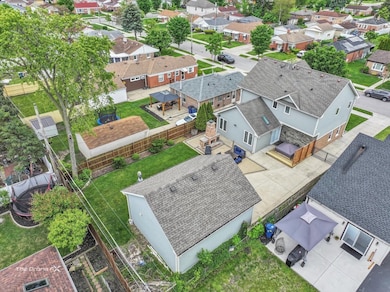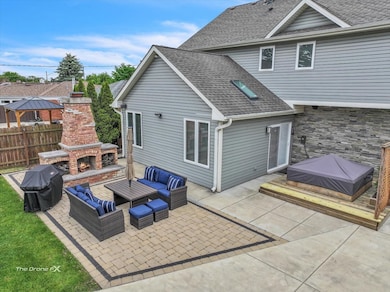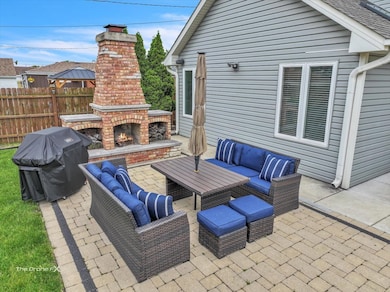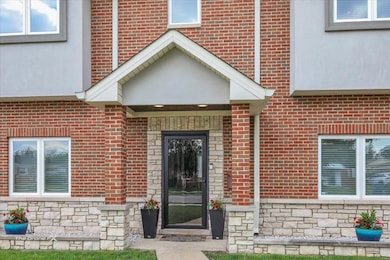
2639 Atlantic St Franklin Park, IL 60131
Highlights
- Spa
- Landscaped Professionally
- Contemporary Architecture
- East Leyden High School Rated A-
- Deck
- Wood Flooring
About This Home
As of July 2025Stunning 5-Bedroom Home with Model-Like Finishes and Spacious Backyard Here's your chance to own a rare 5-bedroom, 3 full bathroom home that feels Like brand new construction-without the wait! Every inch of this beautifully updated property has been thoughtfully designed with today's modern lifestyle in mind. Step inside to an open-concept layout that's perfect for entertaining. The heart of the home is the absolutely gorgeous kitchen-you'll feel Like you've walked into a designer model home, with sleek finishes, ample counter space, and a layout that flows seamlessly into the dining and living areas. Whether you're hosting guests inside or enjoying the outdoors, this home delivers. The huge backyard offers endless possibilities for gatherings, play, or relaxing evenings. Plus, the oversized garage gives you all the storage and space you could need. With nothing left to do but move in, this turnkey property is perfect for buyers who want style, space, and functionality all in one.
Home Details
Home Type
- Single Family
Est. Annual Taxes
- $9,382
Year Built
- Built in 2015
Lot Details
- 7,405 Sq Ft Lot
- Lot Dimensions are 54 x 135
- Wood Fence
- Landscaped Professionally
- Paved or Partially Paved Lot
- Level Lot
Parking
- 2.5 Car Garage
- Driveway
- Parking Included in Price
Home Design
- Contemporary Architecture
- Brick Exterior Construction
- Asphalt Roof
- Stone Siding
- Concrete Perimeter Foundation
Interior Spaces
- 2,281 Sq Ft Home
- 2-Story Property
- Built-In Features
- Ceiling Fan
- Skylights
- Ventless Fireplace
- Window Treatments
- Window Screens
- Entrance Foyer
- Family Room with Fireplace
- Living Room
- Formal Dining Room
- Wood Flooring
Kitchen
- Microwave
- Dishwasher
- Wine Refrigerator
- Stainless Steel Appliances
- Granite Countertops
- Disposal
Bedrooms and Bathrooms
- 5 Bedrooms
- 5 Potential Bedrooms
- Main Floor Bedroom
- Walk-In Closet
- Bathroom on Main Level
- 3 Full Bathrooms
- Soaking Tub
Laundry
- Laundry Room
- Dryer
- Washer
Home Security
- Storm Doors
- Carbon Monoxide Detectors
Outdoor Features
- Spa
- Deck
- Patio
Schools
- Passow Elementary School
- Hester Junior High School
- East Leyden High School
Utilities
- Forced Air Zoned Heating and Cooling System
- Heating System Uses Natural Gas
- 200+ Amp Service
Community Details
- Reuter Subdivision, 5 Bed, 3 Full Bath, 2 Story W/Oversized Garage Floorplan
Listing and Financial Details
- Homeowner Tax Exemptions
Ownership History
Purchase Details
Home Financials for this Owner
Home Financials are based on the most recent Mortgage that was taken out on this home.Purchase Details
Home Financials for this Owner
Home Financials are based on the most recent Mortgage that was taken out on this home.Purchase Details
Home Financials for this Owner
Home Financials are based on the most recent Mortgage that was taken out on this home.Purchase Details
Purchase Details
Home Financials for this Owner
Home Financials are based on the most recent Mortgage that was taken out on this home.Similar Homes in the area
Home Values in the Area
Average Home Value in this Area
Purchase History
| Date | Type | Sale Price | Title Company |
|---|---|---|---|
| Warranty Deed | $570,000 | Chicago Title | |
| Warranty Deed | $485,000 | None Listed On Document | |
| Deed | $181,000 | Cti | |
| Warranty Deed | -- | -- | |
| Joint Tenancy Deed | $76,666 | 1St American Title |
Mortgage History
| Date | Status | Loan Amount | Loan Type |
|---|---|---|---|
| Open | $400,000 | New Conventional | |
| Previous Owner | $299,999 | Balloon | |
| Previous Owner | $299,999 | Balloon | |
| Previous Owner | $189,000 | Credit Line Revolving | |
| Previous Owner | $135,000 | Adjustable Rate Mortgage/ARM | |
| Previous Owner | $131,000 | Unknown | |
| Previous Owner | $53,000 | Credit Line Revolving | |
| Previous Owner | $161,000 | Unknown | |
| Previous Owner | $162,900 | Balloon | |
| Previous Owner | $115,000 | No Value Available |
Property History
| Date | Event | Price | Change | Sq Ft Price |
|---|---|---|---|---|
| 07/02/2025 07/02/25 | Sold | $570,000 | 0.0% | $250 / Sq Ft |
| 06/03/2025 06/03/25 | Pending | -- | -- | -- |
| 05/30/2025 05/30/25 | For Sale | $570,000 | +17.5% | $250 / Sq Ft |
| 05/31/2022 05/31/22 | Sold | $485,000 | +9.0% | $213 / Sq Ft |
| 04/04/2022 04/04/22 | Pending | -- | -- | -- |
| 04/02/2022 04/02/22 | For Sale | $445,000 | -- | $195 / Sq Ft |
Tax History Compared to Growth
Tax History
| Year | Tax Paid | Tax Assessment Tax Assessment Total Assessment is a certain percentage of the fair market value that is determined by local assessors to be the total taxable value of land and additions on the property. | Land | Improvement |
|---|---|---|---|---|
| 2024 | $9,382 | $31,000 | $5,569 | $25,431 |
| 2023 | $8,651 | $31,000 | $5,569 | $25,431 |
| 2022 | $8,651 | $31,000 | $5,569 | $25,431 |
| 2021 | $4,494 | $14,816 | $4,455 | $10,361 |
| 2020 | $4,363 | $14,816 | $4,455 | $10,361 |
| 2019 | $4,547 | $16,685 | $4,455 | $12,230 |
| 2018 | $5,392 | $16,985 | $3,712 | $13,273 |
| 2017 | $5,336 | $16,985 | $3,712 | $13,273 |
| 2016 | $5,288 | $16,985 | $3,712 | $13,273 |
| 2015 | $5,137 | $15,928 | $3,341 | $12,587 |
| 2014 | $4,599 | $14,788 | $3,341 | $11,447 |
| 2013 | $4,233 | $14,788 | $3,341 | $11,447 |
Agents Affiliated with this Home
-

Seller's Agent in 2025
Michael Lafido
LPT Realty
(630) 674-3488
1 in this area
145 Total Sales
-

Buyer's Agent in 2025
Angela Clark
Century 21 S.G.R., Inc.
(773) 398-7063
1 in this area
24 Total Sales
-

Seller's Agent in 2022
Mark Minorczyk
Keller Williams ONEChicago
(773) 320-0020
6 in this area
184 Total Sales
-
K
Buyer's Agent in 2022
Keneesha Domengieaux
Redfin Corporation
Map
Source: Midwest Real Estate Data (MRED)
MLS Number: 12377039
APN: 12-28-423-012-0000
- 2647 Atlantic St
- 9727 Johanna Ave
- 2530 Sheila St
- 2526 Rose St
- 2710 Elder Ln
- 2640 Westbrook Dr
- 2808 Elder Ln
- 2843 Hawthorne St
- 9934 Herrick Ave
- 9631 Fullerton Ave
- 9907 W Fullerton Ave
- 3021 Pearl St
- 2726 Sarah St
- 10131 Nevada Ave
- 9670 Franklin Ave Unit 214
- 9624 Dickens Ave
- 3039 Sarah St
- 3038 Sarah St
- 3046 Sarah St
- 3033 Dora St
