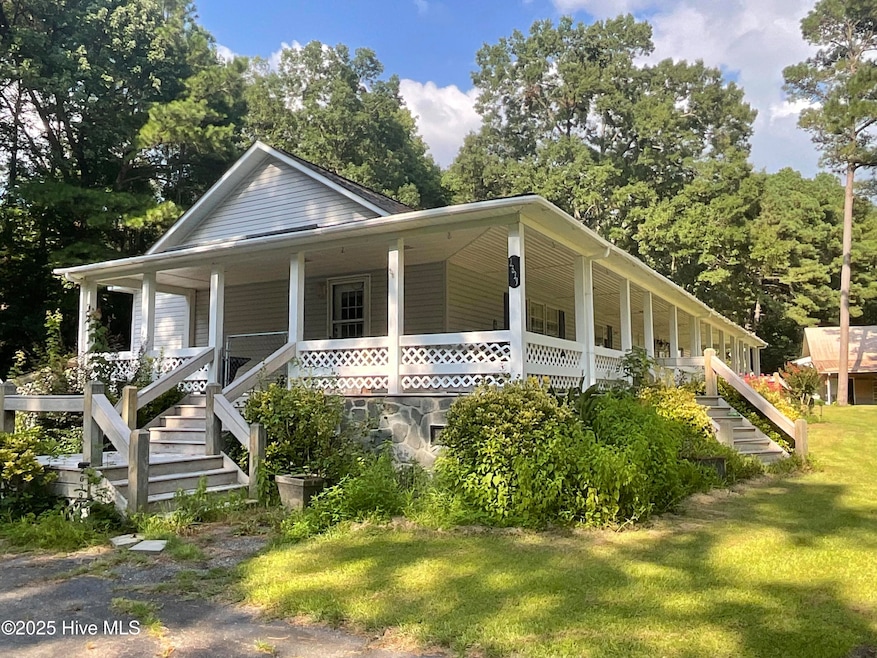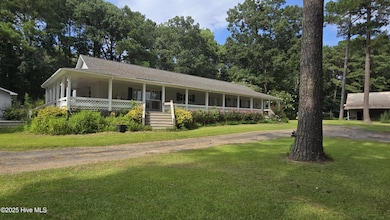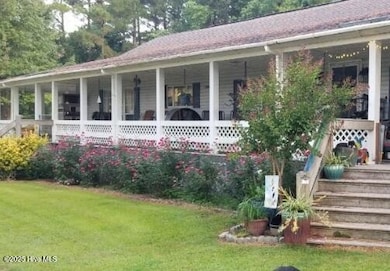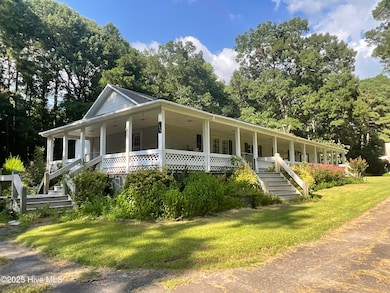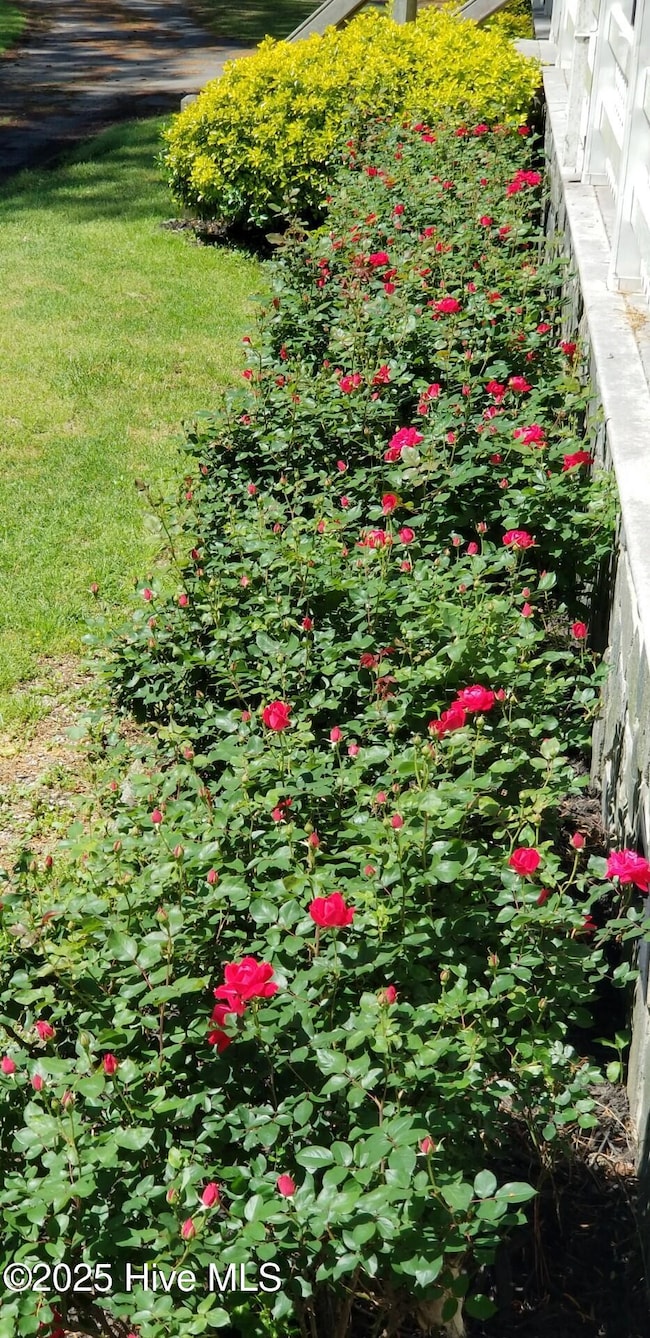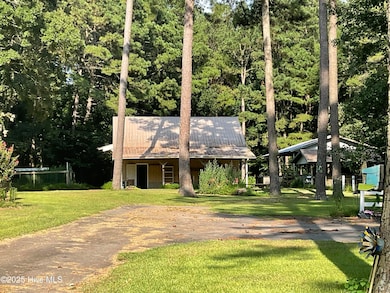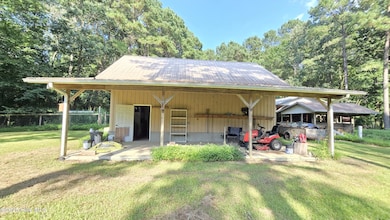2639 Nc Highway 211 E Clarkton, NC 28433
Estimated payment $6,474/month
Highlights
- Barn
- Arena
- 55.49 Acre Lot
- Boarding Facilities
- Above Ground Pool
- Deck
About This Home
Welcome ALL FARM LOVERS! Don't miss your chance to own your own over 55 acre Horse Farm/Homesteaders Dream. At this price, the seller offers a turn key farm that is equipped with John Deer Tractor with Bucket, Hay Pic and other attachments, and Kabota tractor with Bush Hog, ready for you to just bring your livestock and name plaque to hang on the gate. No need to build a barn or prep the pastures they are ready NOW! The fields are cut and hay is in the barn! The green pastures are fenced with desireable flex cable and 4 stall barn with center corral and run ins are waiting. The covered barn holds 45 round bales and tractor. There is a large round pen and arena along with riding trails!!! Pull through your gate to your home set well off the road down your long, with easy trailer on and off loading circular driveway. This sweet Farm has an additional large wired workshop/garage with sink basins and roll up doors for easy drive through and covered pen area. There is an office and a green house and raised beds, even a clothes line to line dry your linens. The over 2050 sf 3bed 3.5 bath Country house with new roof installed in 2024, Heating and air still under warranty, that has a wrap around porch a large kitchen and living room with gas fireplace and back deck with pool. Open your sliders off your master and take a dip after a long hot summer day! Rest easy knowing your Auto generator will power up in the event you should need it! Sit on your rocking chair porch and sip your tea or coffee watch nature and smell your knockout roses in full bloom. All this country living and now HIGH SPEED Internet as well! Don't delay make an offer TODAY!!! Call Sara Hauser-Bonnett
Home Details
Home Type
- Single Family
Est. Annual Taxes
- $1,788
Year Built
- Built in 2000
Lot Details
- 55.49 Acre Lot
- Street terminates at a dead end
- Kennel or Dog Run
- Fenced Yard
- Wire Fence
- Wooded Lot
- Property is zoned RA
Home Design
- Permanent Foundation
- Raised Foundation
- Block Foundation
- Steel Frame
- Wood Frame Construction
- Metal Roof
- Block Exterior
- Vinyl Siding
- Modular or Manufactured Materials
- Stone Veneer
Interior Spaces
- 2,052 Sq Ft Home
- 1-Story Property
- Whole House Fan
- Ceiling Fan
- 1 Fireplace
- Double Pane Windows
- Blinds
- Mud Room
- Formal Dining Room
- Attic Access Panel
- Storm Doors
Kitchen
- Double Self-Cleaning Oven
- Range
- Freezer
- Ice Maker
- Dishwasher
- Kitchen Island
Flooring
- Parquet
- Carpet
- Slate Flooring
- Luxury Vinyl Plank Tile
Bedrooms and Bathrooms
- 3 Bedrooms
- Walk-in Shower
Laundry
- Laundry Room
- Dryer
- Washer
Parking
- 2 Car Detached Garage
- Dirt Driveway
- Additional Parking
- Off-Street Parking
Accessible Home Design
- Accessible Approach with Ramp
- Accessible Entrance
Eco-Friendly Details
- Energy-Efficient Doors
Outdoor Features
- Above Ground Pool
- Wetlands on Lot
- Boarding Facilities
- Deck
- Wrap Around Porch
- Water Fountains
- Separate Outdoor Workshop
- Shed
Schools
- Clarkton School Of Discovery Middle School
- East Bladen High School
Farming
- Barn
- Farm
- Pasture
Horse Facilities and Amenities
- Wash Rack
- Horses Allowed On Property
- Corral
- Paddocks
- Tack Room
- Trailer Storage
- Hay Storage
- Shaving Bin
- Round Pen
- Arena
- Riding Trail
Utilities
- Cooling System Mounted To A Wall/Window
- Humidifier
- Forced Air Heating System
- Heat Pump System
- Power Generator
- Whole House Permanent Generator
- Propane Water Heater
- Water Softener
Listing and Financial Details
- Assessor Parcel Number 121600529835
Community Details
Overview
- No Home Owners Association
- Bladen County Subdivision
Recreation
- Horses Allowed in Community
Map
Home Values in the Area
Average Home Value in this Area
Tax History
| Year | Tax Paid | Tax Assessment Tax Assessment Total Assessment is a certain percentage of the fair market value that is determined by local assessors to be the total taxable value of land and additions on the property. | Land | Improvement |
|---|---|---|---|---|
| 2025 | $1,788 | $206,700 | $97,840 | $108,860 |
| 2024 | $1,788 | $206,700 | $97,840 | $108,860 |
| 2023 | $1,899 | $206,700 | $97,840 | $108,860 |
| 2022 | $1,788 | $206,700 | $97,840 | $108,860 |
| 2021 | $1,981 | $225,150 | $97,840 | $127,310 |
| 2020 | $1,981 | $225,150 | $97,840 | $127,310 |
| 2019 | $1,981 | $225,150 | $97,840 | $127,310 |
| 2018 | $2,715 | $308,510 | $131,450 | $177,060 |
| 2017 | $2,715 | $308,510 | $131,450 | $177,060 |
| 2015 | $2,109 | $308,510 | $131,450 | $177,060 |
| 2014 | $2,082 | $263,570 | $92,840 | $170,730 |
| 2013 | $2,082 | $263,570 | $92,840 | $170,730 |
Property History
| Date | Event | Price | List to Sale | Price per Sq Ft |
|---|---|---|---|---|
| 07/31/2025 07/31/25 | For Sale | $1,200,000 | -- | $585 / Sq Ft |
Purchase History
| Date | Type | Sale Price | Title Company |
|---|---|---|---|
| Interfamily Deed Transfer | -- | None Available | |
| Warranty Deed | $450,000 | -- |
Source: Hive MLS
MLS Number: 100522277
APN: 121600529835
- Lot # 3 Hillside St
- 153 Hillside St
- 91 N Elmhurst St
- 2093 Burney Ford Rd
- 1232 Mears Rd
- 10140 N College St
- Off of Red Hill Rd Unit LotWP003
- 45 Graham
- 0 Mable Spaulding Rd
- 193 Peach St
- 40 Ella Bell Rd
- 0 Lisbon Rd
- 2808 Farmers Union Rd
- 8941 Red Hill Rd
- 0 N Carolina 211
- 0 Near James B White Hwy N
- 0 Near 2318 Mille Chri Unit 100524405
- 3041 Carver Moore Rd
- 284 Irene Dr
- 0 Rosindale
- 53 Crew Ct
- 521 Milan Ave
- 790 Old Whiteville Rd
- 1100 E 14th St
- 902 E 13th St
- 604 E 15th St
- 406 N Walnut St Unit B
- 105 Medley Ln
- 616 Amberdale Cir W
- 616 Amberdale West Cir
- 907 Caldwell St Unit A
- 907 Caldwell St Unit B
- 207 W 16th St
- 209 1/2 W 16th St
- 740 Tolarsville Rd
- 118 Charles St Unit 4
- 1007 Jenkins St
- 304 W 16th St
- 4846 Pinedale Blvd
- 1112 Delco Prosper Rd
