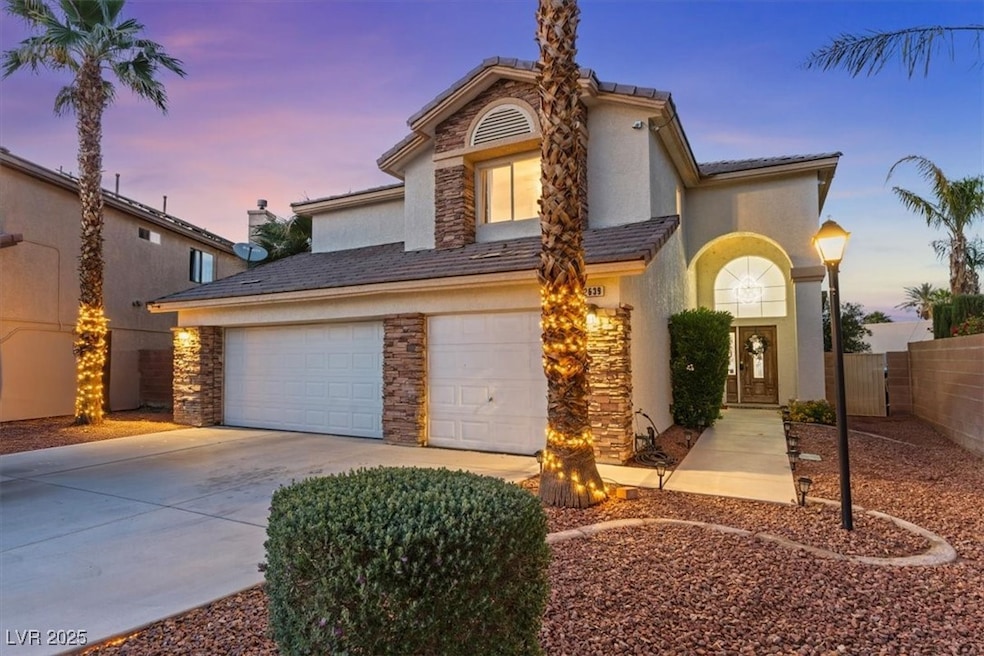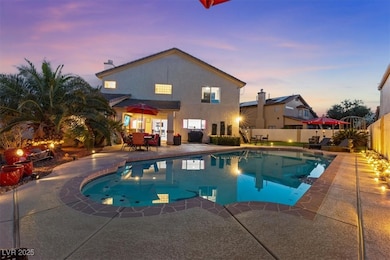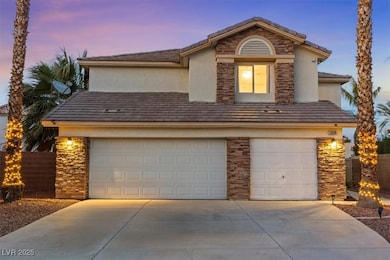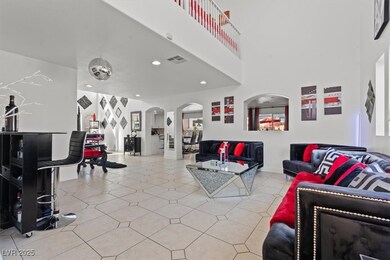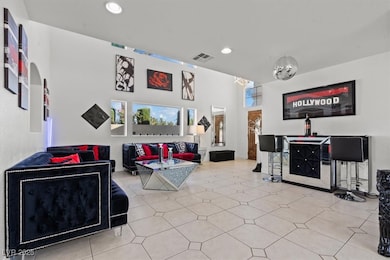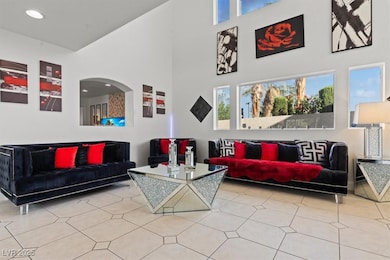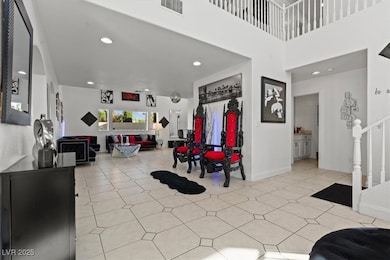2639 Regency Cove Ct Las Vegas, NV 89121
Paradise Valley East NeighborhoodEstimated payment $4,362/month
Highlights
- In Ground Pool
- View of Las Vegas Strip
- Main Floor Bedroom
- Gated Community
- Fireplace in Primary Bedroom
- Covered Patio or Porch
About This Home
Welcome to 2639 Regency Cove Ct—a stunning upgraded 4-bed, 3-bath home with 3,468 sq ft of living space in a gated Las Vegas community. Situated on a 0.23-acre lot, this semi-custom property offers a spacious and open floor plan with high ceilings, abundant natural light, a large den, and a versatile loft. The recently remodeled kitchen features white shaker cabinets, granite countertops, stainless steel appliances, and a sleek tile backsplash—perfect for cooking and entertaining. The oversized primary suite includes a cozy custom tile fireplace, spa-style bathroom with dual vanities, soaking tub, and separate shower. Step outside to a resort-style backyard with a covered patio, sparkling in-ground pool, and mature landscaping—ideal for relaxing or hosting guests. Additional highlights include updated bathrooms, a 3-car garage, and prime access to schools, shopping, and dining. Don’t miss the opportunity to own this elegant and move-in-ready home!
Listing Agent
Realty ONE Group, Inc Brokerage Phone: (702) 370-3440 License #S.0073361 Listed on: 05/10/2025

Home Details
Home Type
- Single Family
Est. Annual Taxes
- $3,617
Year Built
- Built in 2001
Lot Details
- 10,019 Sq Ft Lot
- South Facing Home
- Back Yard Fenced
- Block Wall Fence
- Stucco Fence
- Drip System Landscaping
- Artificial Turf
HOA Fees
- $138 Monthly HOA Fees
Parking
- 3 Car Attached Garage
- Garage Door Opener
- Guest Parking
- Open Parking
Property Views
- Las Vegas Strip
- City
- Mountain
Home Design
- Frame Construction
- Tile Roof
- Stucco
Interior Spaces
- 3,468 Sq Ft Home
- 2-Story Property
- Furnished or left unfurnished upon request
- Ceiling Fan
- Gas Fireplace
- Double Pane Windows
- Tinted Windows
- Drapes & Rods
- Family Room with Fireplace
- 2 Fireplaces
- Security System Owned
Kitchen
- Gas Range
- Microwave
- Dishwasher
- Disposal
Flooring
- Ceramic Tile
- Luxury Vinyl Plank Tile
Bedrooms and Bathrooms
- 4 Bedrooms
- Main Floor Bedroom
- Fireplace in Primary Bedroom
- 3 Full Bathrooms
- Soaking Tub
Laundry
- Laundry Room
- Laundry on main level
- Sink Near Laundry
- Laundry Cabinets
- Gas Dryer Hookup
Eco-Friendly Details
- Energy-Efficient Windows
- Sprinkler System
Pool
- In Ground Pool
- Above Ground Spa
Outdoor Features
- Covered Patio or Porch
- Outdoor Grill
Schools
- Harris Elementary School
- Orr William E. Middle School
- Valley High School
Utilities
- Two cooling system units
- Central Heating and Cooling System
- Heating System Uses Gas
- Underground Utilities
Community Details
Overview
- Association fees include management, common areas, ground maintenance, taxes
- LV Comm Mgmt Association, Phone Number (702) 430-4766
- Emerson Estate Subdivision
- The community has rules related to covenants, conditions, and restrictions
Recreation
- Dog Park
Security
- Gated Community
Map
Home Values in the Area
Average Home Value in this Area
Tax History
| Year | Tax Paid | Tax Assessment Tax Assessment Total Assessment is a certain percentage of the fair market value that is determined by local assessors to be the total taxable value of land and additions on the property. | Land | Improvement |
|---|---|---|---|---|
| 2025 | $3,617 | $169,019 | $32,340 | $136,679 |
| 2024 | $3,350 | $169,019 | $32,340 | $136,679 |
| 2023 | $3,350 | $178,561 | $49,280 | $129,281 |
| 2022 | $3,102 | $151,980 | $33,880 | $118,100 |
| 2021 | $2,872 | $141,162 | $28,875 | $112,287 |
| 2020 | $2,664 | $140,105 | $28,875 | $111,230 |
| 2019 | $2,497 | $129,655 | $20,020 | $109,635 |
| 2018 | $2,382 | $124,244 | $19,250 | $104,994 |
| 2017 | $3,693 | $125,908 | $19,250 | $106,658 |
| 2016 | $4,771 | $114,006 | $6,160 | $107,846 |
| 2015 | $3,588 | $103,943 | $6,160 | $97,783 |
| 2014 | $3,334 | $76,481 | $9,625 | $66,856 |
Property History
| Date | Event | Price | Change | Sq Ft Price |
|---|---|---|---|---|
| 08/19/2025 08/19/25 | Price Changed | $739,900 | -0.7% | $213 / Sq Ft |
| 07/22/2025 07/22/25 | Price Changed | $745,000 | -0.7% | $215 / Sq Ft |
| 07/02/2025 07/02/25 | For Sale | $749,900 | 0.0% | $216 / Sq Ft |
| 05/28/2025 05/28/25 | Pending | -- | -- | -- |
| 05/10/2025 05/10/25 | For Sale | $749,900 | -- | $216 / Sq Ft |
Purchase History
| Date | Type | Sale Price | Title Company |
|---|---|---|---|
| Bargain Sale Deed | $625,000 | Equity Title | |
| Bargain Sale Deed | $625,000 | Equity Title | |
| Bargain Sale Deed | $445,000 | Stewart Title Company F | |
| Trustee Deed | $333,500 | None Available | |
| Interfamily Deed Transfer | $400,000 | None Available | |
| Interfamily Deed Transfer | $400,000 | -- | |
| Interfamily Deed Transfer | $399,900 | Fidelity National Title | |
| Bargain Sale Deed | $399,900 | Fidelity National Title | |
| Bargain Sale Deed | $394,500 | Fidelity National Title | |
| Quit Claim Deed | $264,000 | -- |
Mortgage History
| Date | Status | Loan Amount | Loan Type |
|---|---|---|---|
| Open | $500,000 | New Conventional | |
| Closed | $500,000 | New Conventional | |
| Previous Owner | $356,000 | New Conventional | |
| Previous Owner | $225,000 | Unknown | |
| Previous Owner | $315,600 | Unknown |
Source: Las Vegas REALTORS®
MLS Number: 2682129
APN: 162-13-221-006
- 2635 Regency Cove Ct
- 2619 Regency Cove Ct
- 2619 Regency Cove Ct Unit lot 14
- 2595 Aviv Ct
- 3637 Laguna Del Sol Dr
- 2595 Regency Cove Ct
- Everett Plan at Emerson Estates
- Valencia Plan at Emerson Estates
- Zion Plan at Emerson Estates
- 3629 Laguna Verde Way
- 2563 Aviv Ct
- 2569 Regency Cove Ct
- 2569 Regency Cove Ct Unit lot 1
- 2571 Regency Cove Ct
- 2571 Regency Cove Ct Unit lot 2
- 2620 San Lago Ct
- 2520 Castlesands Way
- 2577 Pera Cir
- 2567 Pera Cir
- 2468 El Paseo Cir
- 2554 Regency Cove Ct
- 2974 E Gables Vale Ct
- 2853 Laguna Dulce Way
- 3777 Gershon Ct
- 3052 Carlotta Cir
- 3149 E Desert Inn Rd
- 3482 Pueblo Way
- 3200 Mcleod Dr
- 3833 S Eastern Ave
- 3969 Royal Viking Way
- 3962 Euclid St
- 3296 Dayflower St Unit 4
- 3163 Panocha St
- 3087 Capistrano Ct
- 4050 Pacific Harbors Dr Unit 221
- 3030 Plaza St
- 3030 Plaza St
- 3030 Plaza St
- 3030 Plaza St
- 2043 Sombrero Dr
