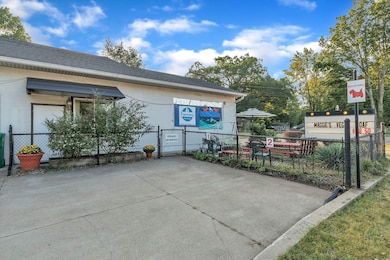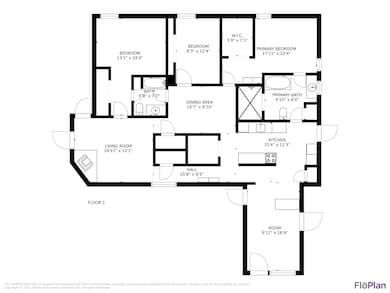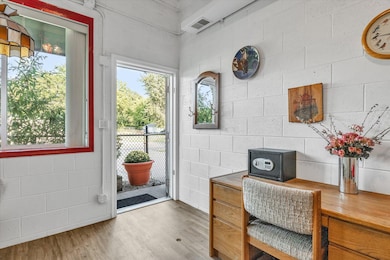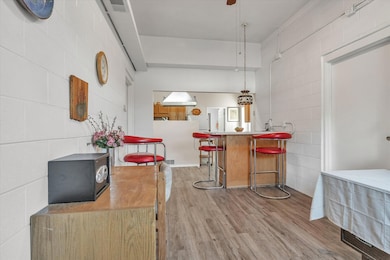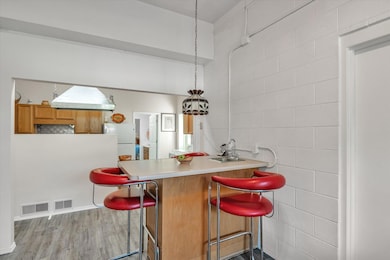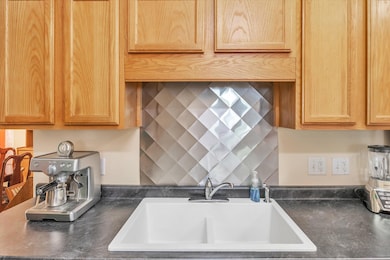Estimated payment $3,899/month
Highlights
- Wood Burning Stove
- Corner Lot: Yes
- Halls are 36 inches wide or more
- Main Floor Bedroom
- Accessible Bedroom
- Roll Under Sink
About This Home
Tri-plex offers 6 bedrooms, 4 bathrooms, 2 of 3 units currently rented—ideal for investors or house-hack potential. Upgrades New 2024, 4 furnaces, 3 A/C, All appliances, bathrooms, flooring & doors. WHEELCHAIR ACCESSIBLE THROUGHOUT. Block & steel building has been well-maintained for safety and comfort. BUSINESS OR RETAIL purposes allowed. The 600 sq ft drive-through has an overhead door and sink, potential for a fourth income. Unit B & C 50-gallon water heaters. Owner-occupied Unit A, 3 bedrooms, 2 baths, 50-gal jetted tub and 25 sq ft walk-in shower and a tub shower. Basement two 50-gal water heaters and a sink. Each unit includes fenced backyard and heated garage. One of the 2.5-car garages has a double utility sink, generator & arc welder. Two have garage door openers. Fenced front courtyard. Commercial-grade well in 2020, 80-gallon holding tank, 30-year shingles in 2000. Includes two gated driveways, plenty of parking, security lights & 9 security cameras. Fantastic ...location on corner with 4-way stop, just minutes from Notre Dame, parks & nearby bike trail. With plenty of parking with cement lot. $127/sf.
Property Details
Home Type
- Multi-Family
Est. Annual Taxes
- $3,369
Year Built
- Built in 1960
Lot Details
- 0.68 Acre Lot
- Lot Dimensions are 230 x 130 x 225 x 130
- Corner Lot: Yes
Home Design
- Slab Foundation
- Composition Roof
- Metal Roof
- Aluminum Siding
- Vinyl Siding
Interior Spaces
- Main Floor Bedroom
- Wood Burning Stove
- Partial Basement
Laundry
- Laundry on main level
- Washer and Gas Dryer Hookup
Parking
- 12 Parking Spaces
- Driveway
Accessible Home Design
- Roll Under Sink
- Grab Bar In Bathroom
- Accessible Bedroom
- Accessible Kitchen
- Halls are 36 inches wide or more
- Accessible Hallway
- Doors are 36 inches wide or more
- Stepless Entry
Utilities
- Forced Air Heating and Cooling System
- Heating System Uses Natural Gas
- Heating System Uses Wood
- Radiant Heating System
- Wall Furnace
- Well
- High Speed Internet
- Phone Connected
- Cable TV Available
Community Details
- 3 Units
Listing and Financial Details
- The owner pays for sewer
Map
Home Values in the Area
Average Home Value in this Area
Property History
| Date | Event | Price | List to Sale | Price per Sq Ft |
|---|---|---|---|---|
| 09/12/2025 09/12/25 | Price Changed | $685,000 | -0.7% | -- |
| 08/26/2025 08/26/25 | Price Changed | $690,000 | -1.3% | -- |
| 06/20/2025 06/20/25 | Price Changed | $699,000 | -4.9% | -- |
| 05/16/2025 05/16/25 | Price Changed | $735,000 | -1.3% | -- |
| 05/15/2025 05/15/25 | Price Changed | $745,000 | -0.7% | -- |
| 01/01/2025 01/01/25 | For Sale | $750,000 | -- | -- |
Source: MichRIC
MLS Number: 25000031
- 321 E Bertrand Rd
- 1110 Dewitt Ave
- 2932 S 3rd St
- 2723 Sugarberry Ln
- 2801 Primrose Ct
- 2711 Sugarberry Ln
- 255 Owens St
- 2751 West St
- 0 Fulkerson Rd
- VL Fulkerson Rd
- 1504 Fulkerson Rd
- 2408 S 16th St
- 2408 Allerton Dr
- 2120 S 3rd St
- 1610 Whitetail Cir
- 50632 Kenilworth Rd
- 50595 Lennox Ave
- 1640 Forest St
- 50539 Parian Ave
- 19151 Dresden Dr
- 1721 Bond St
- 5150 Hamlin Ct
- 804 Lindenwood Dr S
- 420 Decker St
- 4315 Wimbleton Ct
- 52554 Kenilworth Rd
- 2701 Appaloosa Ln
- 2203 Spansail Ct
- 110 W Willow Dr Unit F
- 110 W Willow Dr Unit D
- 110 W Willow Dr Unit C
- 110 W Willow Dr Unit E
- 18011 Cleveland Rd
- 2609 Bow Ct
- 4000 Braemore Ave
- 18120 N Stoneridge Dr Unit b
- 2527 Riverside Dr
- 53880 Generations Dr
- 1819 N 5th St
- 314 Toscana Blvd

