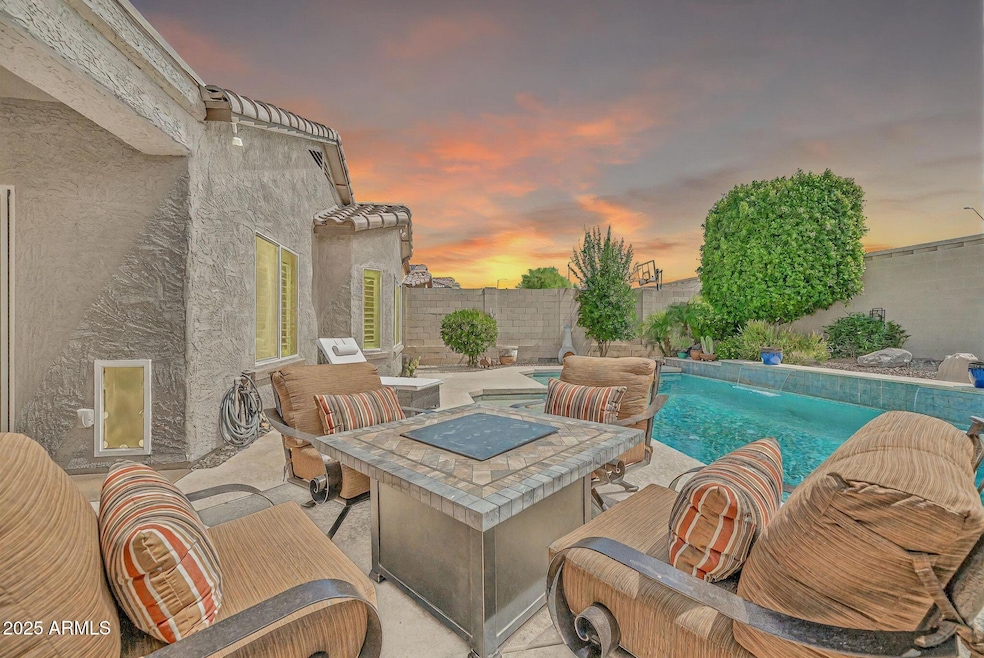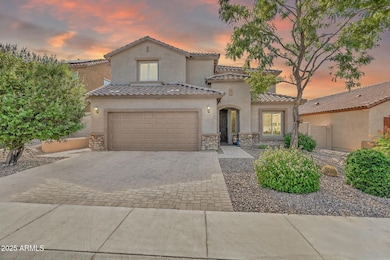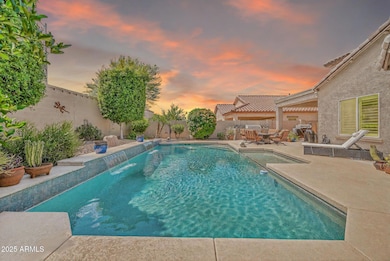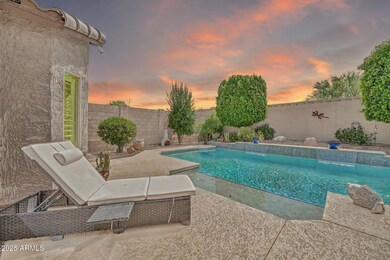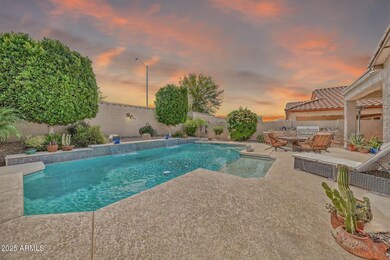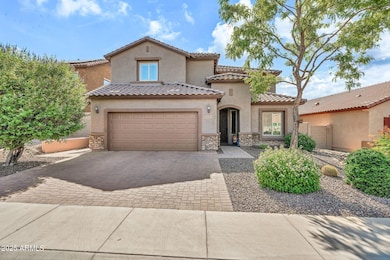
26391 N 107th Dr Peoria, AZ 85383
Highlights
- Private Pool
- Spanish Architecture
- Covered Patio or Porch
- Lake Pleasant Elementary School Rated A-
- Granite Countertops
- 3 Car Direct Access Garage
About This Home
As of August 2025Seller is offering up to $10,000 in concessions! Use it to buy down your interest rate, cover closing costs, or reduce your cash to close. Don't miss this opportunity! 4bd-3.5bth, den, loft, plantation shutters throughout! The chef's kitchen features pendant lighting, staggered shaker cabinets, custom tile backsplash, SS appliances, and a large island for every occasion. The main suite on the first floor is a private getaway with a huge walk-in shower and dual-sink vanity. Upstairs, a spacious loft offers the ideal space to entertain or relax with a book. Additional features include a 3-car garage, EV Charger, tankless gas hot water heater. Enjoy the updated, resort-style backyard with a newer pool and built-in BBQ. Located near FOUR CORNERS, BASIS Peoria, Liberty High School and the 303.
Last Agent to Sell the Property
My Home Group Real Estate License #SA655847000 Listed on: 05/29/2025

Home Details
Home Type
- Single Family
Est. Annual Taxes
- $2,765
Year Built
- Built in 2015
Lot Details
- 6,582 Sq Ft Lot
- Desert faces the front and back of the property
- Block Wall Fence
HOA Fees
- $55 Monthly HOA Fees
Parking
- 3 Car Direct Access Garage
- 2 Open Parking Spaces
- Garage Door Opener
Home Design
- Spanish Architecture
- Wood Frame Construction
- Tile Roof
- Stone Exterior Construction
Interior Spaces
- 2,697 Sq Ft Home
- 2-Story Property
- Ceiling height of 9 feet or more
- Ceiling Fan
- Washer and Dryer Hookup
Kitchen
- Eat-In Kitchen
- Breakfast Bar
- Built-In Microwave
- Kitchen Island
- Granite Countertops
Flooring
- Floors Updated in 2024
- Laminate
- Tile
Bedrooms and Bathrooms
- 4 Bedrooms
- 3.5 Bathrooms
- Dual Vanity Sinks in Primary Bathroom
- Easy To Use Faucet Levers
Accessible Home Design
- Doors with lever handles
Outdoor Features
- Private Pool
- Covered Patio or Porch
- Built-In Barbecue
Schools
- Zuni Hills Elementary School
- Liberty High School
Utilities
- Central Air
- Heating System Uses Natural Gas
- Tankless Water Heater
- Water Softener
- High Speed Internet
- Cable TV Available
Listing and Financial Details
- Tax Lot 10
- Assessor Parcel Number 201-19-376
Community Details
Overview
- Association fees include ground maintenance
- Aam Association, Phone Number (602) 957-9191
- Built by PULTE HOMES
- Tierra Del Rio Parcel12 Replat Subdivision
Recreation
- Community Playground
Ownership History
Purchase Details
Home Financials for this Owner
Home Financials are based on the most recent Mortgage that was taken out on this home.Similar Homes in Peoria, AZ
Home Values in the Area
Average Home Value in this Area
Purchase History
| Date | Type | Sale Price | Title Company |
|---|---|---|---|
| Special Warranty Deed | $337,055 | Pgp Title Inc |
Mortgage History
| Date | Status | Loan Amount | Loan Type |
|---|---|---|---|
| Open | $336,000 | New Conventional | |
| Closed | $320,202 | New Conventional |
Property History
| Date | Event | Price | Change | Sq Ft Price |
|---|---|---|---|---|
| 08/29/2025 08/29/25 | Sold | $643,500 | -1.5% | $239 / Sq Ft |
| 07/12/2025 07/12/25 | Price Changed | $653,000 | 0.0% | $242 / Sq Ft |
| 07/12/2025 07/12/25 | For Sale | $653,000 | +1.5% | $242 / Sq Ft |
| 07/06/2025 07/06/25 | Off Market | $643,500 | -- | -- |
| 06/19/2025 06/19/25 | Price Changed | $654,000 | -3.0% | $242 / Sq Ft |
| 06/08/2025 06/08/25 | Price Changed | $674,000 | -0.6% | $250 / Sq Ft |
| 05/29/2025 05/29/25 | For Sale | $677,900 | -- | $251 / Sq Ft |
Tax History Compared to Growth
Tax History
| Year | Tax Paid | Tax Assessment Tax Assessment Total Assessment is a certain percentage of the fair market value that is determined by local assessors to be the total taxable value of land and additions on the property. | Land | Improvement |
|---|---|---|---|---|
| 2025 | $2,765 | $31,856 | -- | -- |
| 2024 | $2,669 | $30,339 | -- | -- |
| 2023 | $2,669 | $46,500 | $9,300 | $37,200 |
| 2022 | $2,653 | $35,310 | $7,060 | $28,250 |
| 2021 | $2,763 | $33,070 | $6,610 | $26,460 |
| 2020 | $2,800 | $32,610 | $6,520 | $26,090 |
| 2019 | $2,702 | $31,230 | $6,240 | $24,990 |
| 2018 | $2,549 | $29,980 | $5,990 | $23,990 |
| 2017 | $2,697 | $28,370 | $5,670 | $22,700 |
| 2016 | $641 | $6,255 | $6,255 | $0 |
| 2015 | $683 | $6,080 | $6,080 | $0 |
Agents Affiliated with this Home
-
June Giamanco

Seller's Agent in 2025
June Giamanco
My Home Group
(602) 509-9923
3 in this area
22 Total Sales
-
Rosa LaRusch

Buyer's Agent in 2025
Rosa LaRusch
HomeSmart
(480) 206-0073
1 in this area
45 Total Sales
Map
Source: Arizona Regional Multiple Listing Service (ARMLS)
MLS Number: 6872632
APN: 201-19-376
- 10746 W Desert Elm Ln
- 10738 W Rowel Rd
- 26229 N 106th Dr
- 10773 W Prickly Pear Trail
- 25857 N 104th Dr
- 10767 W Yearling Rd
- 10791 W El Cortez Place
- 26860 N 102nd Ln
- 26770 N 102nd Ave
- 10403 W El Cortez Place
- 10830 W El Cortez Place
- 10412 W Cottontail Ln
- 10816 W Cottontail Ln
- 25577 N 103rd Ave
- 29342 N 136th Dr
- 25540 N 103rd Dr
- 10789 W Saddlehorn Rd
- 10822 W Saddlehorn Rd
- 10143 W El Cortez Place
- 10809 W Saddlehorn Rd
