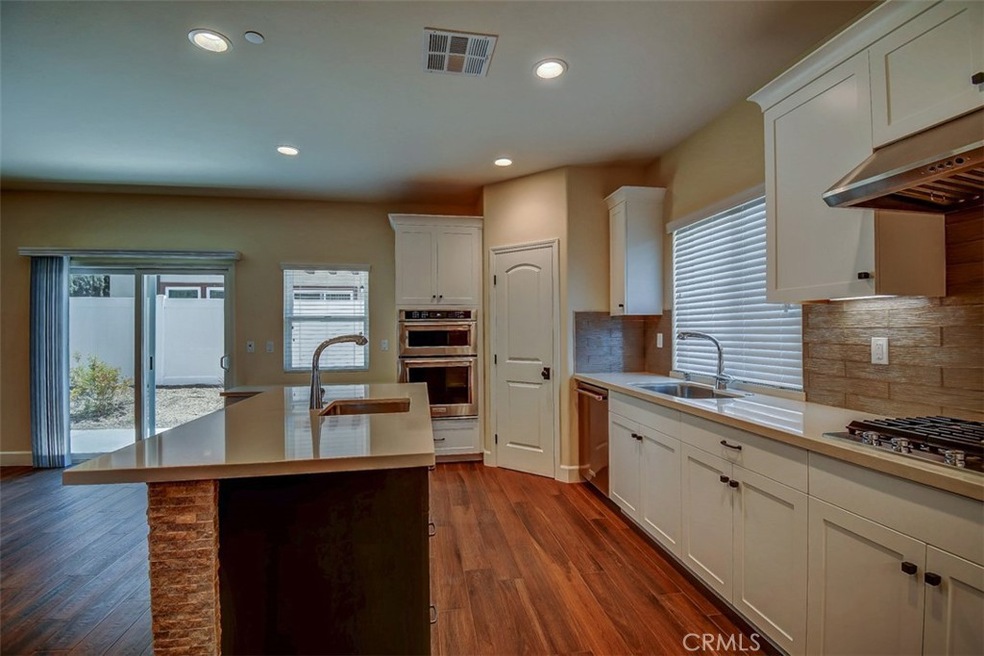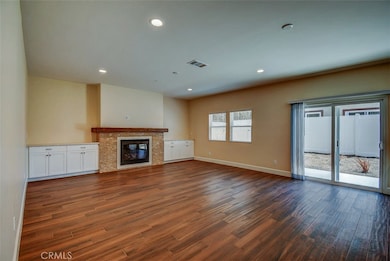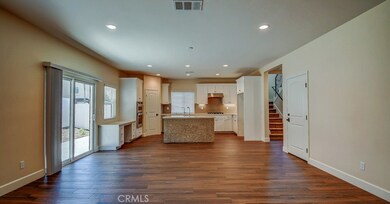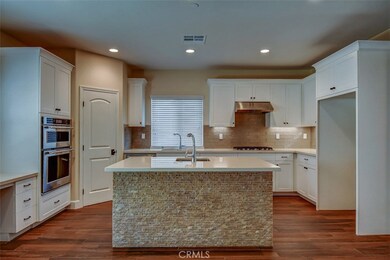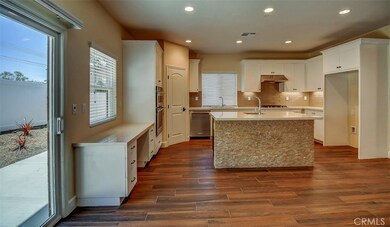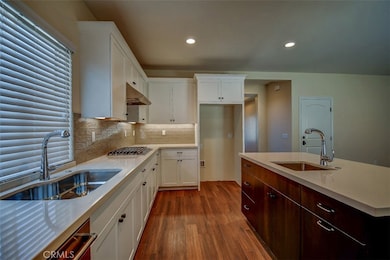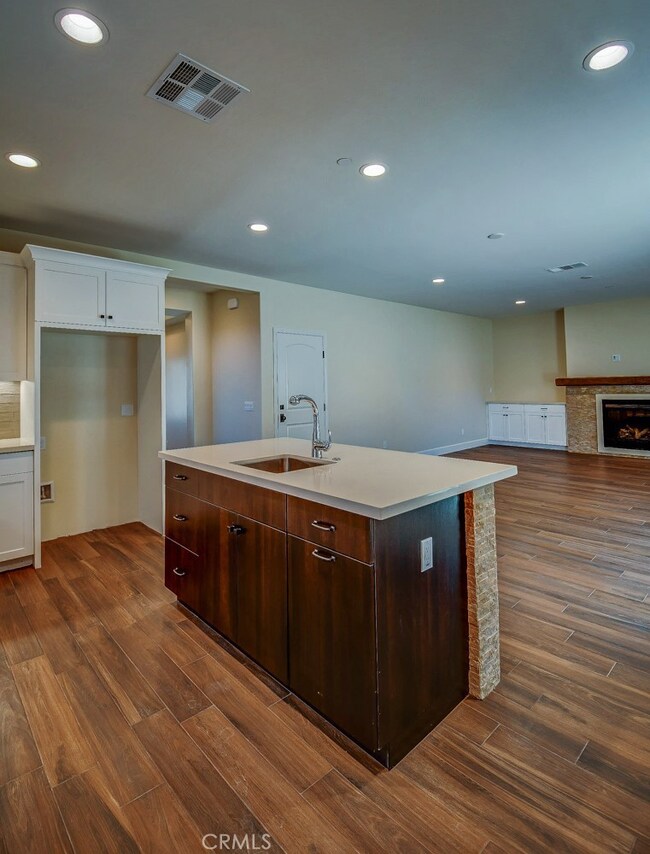26392 Via Canon Unit B Dana Point, CA 92624
Highlights
- Ocean View
- Primary Bedroom Suite
- Bonus Room
- Palisades Elementary School Rated A
- Mediterranean Architecture
- Great Room
About This Home
Live the coastal dream in this stunning home in the heart of Capo Beach. Location.....Location....Location..... This turn-key property offers 4 bedrooms plus a "gaming" loft. The open concept kitchen offers a large island with "prep" sink and counter seating. Beautiful quartz countertops with wave like glass backsplash. Gas cooktop with five burners, walk-in pantry, oven/microwave combo and a kitchen desk for planning your next gourmet meal. Tile plank flooring throughout the downstairs, built in media nooks with plenty of storage. The cozy master ensuite is a wonderful place to unwind. Dual vanities, large walk in closet, huge soaking tub and a seperate glass enclosure shower. 3 more bedrooms are upstairs along with the laundry room with built in cabinetry. The backyard is the perfect space to host your friends and family. There is a large 2 car garage along with oversized driveway. Near Fwy access, shopping and restaurants. This home is every beach lovers dream, a must see!
Listing Agent
Rancho Coastal Properties Inc Brokerage Phone: 949-285-2360 License #01321166 Listed on: 05/12/2025
Home Details
Home Type
- Single Family
Year Built
- Built in 2018 | Remodeled
Lot Details
- 4,300 Sq Ft Lot
- Drip System Landscaping
- Front and Back Yard Sprinklers
- Private Yard
- Lawn
- Density is up to 1 Unit/Acre
Parking
- 2 Car Direct Access Garage
- Parking Available
- Single Garage Door
- Garage Door Opener
- Driveway
Property Views
- Ocean
- Coastline
- City Lights
Home Design
- Mediterranean Architecture
- Slab Foundation
Interior Spaces
- 2,037 Sq Ft Home
- 2-Story Property
- Family Room with Fireplace
- Great Room
- Family Room Off Kitchen
- Bonus Room
Kitchen
- Open to Family Room
- Breakfast Bar
- Walk-In Pantry
- Self-Cleaning Convection Oven
- Gas Oven
- Built-In Range
- Microwave
- Dishwasher
- Kitchen Island
- Quartz Countertops
- Self-Closing Drawers and Cabinet Doors
- Disposal
Flooring
- Carpet
- Tile
Bedrooms and Bathrooms
- 4 Bedrooms
- All Upper Level Bedrooms
- Primary Bedroom Suite
Laundry
- Laundry Room
- Laundry on upper level
Utilities
- Whole House Fan
- Central Heating and Cooling System
Listing and Financial Details
- Security Deposit $5,995
- Rent includes gardener
- Available 5/24/25
- Tax Lot 13
- Tax Tract Number 60
- Assessor Parcel Number 12317313
Community Details
Overview
- No Home Owners Association
Pet Policy
- Limit on the number of pets
- Pet Size Limit
Map
Source: California Regional Multiple Listing Service (CRMLS)
MLS Number: OC25099780
- 34305 Via Fortuna
- 34283 Via Lopez
- 26591 Via California
- 0 Via Canon Unit SR24226749
- 34101 Via California Unit 12
- 4203 Calle Mayo
- 26290 Paseo Sillin
- 34621 Via Catalina
- 26304 Paseo Horizonte
- 34586 Camino Capistrano
- 34586 Camino Capistrano Unit B
- 34586 Camino Capistrano Unit A
- 26384 Paseo Lluvia
- 34532 Camino Capistrano
- 4101 Calle Mayo
- 34052 Doheny Park Rd Unit 48
- 34052 Doheny Park Rd Unit 97
- 34052 Doheny Park Rd Unit 75
- 26431 Paseo Infinita
- 34541 Camino Capistrano
- 34331 Via Fortuna Unit B
- 34402 Via San Juan Unit A
- 34442 Via Espinoza
- 34264 Camino Capistrano Unit 205
- 26451 Camino de Vista
- 26435 Via Sacramento
- 34601 Calle Monte
- 34206 Sepulveda Ave
- 34443 Via Verde Unit A
- 3319 Doheny Place
- 26378 Paseo Lluvia
- 34585 Camino Capistrano
- 4021 Via Manzana
- 4001 Calle Abril
- 25872 Vista Dr W
- 33801 Via Cascada Unit 2
- 25832 Dana Bluff W Unit 31
- 26821 Calle Maria
- 34872 Camino Capistrano
- 34538 Calle Naranja
