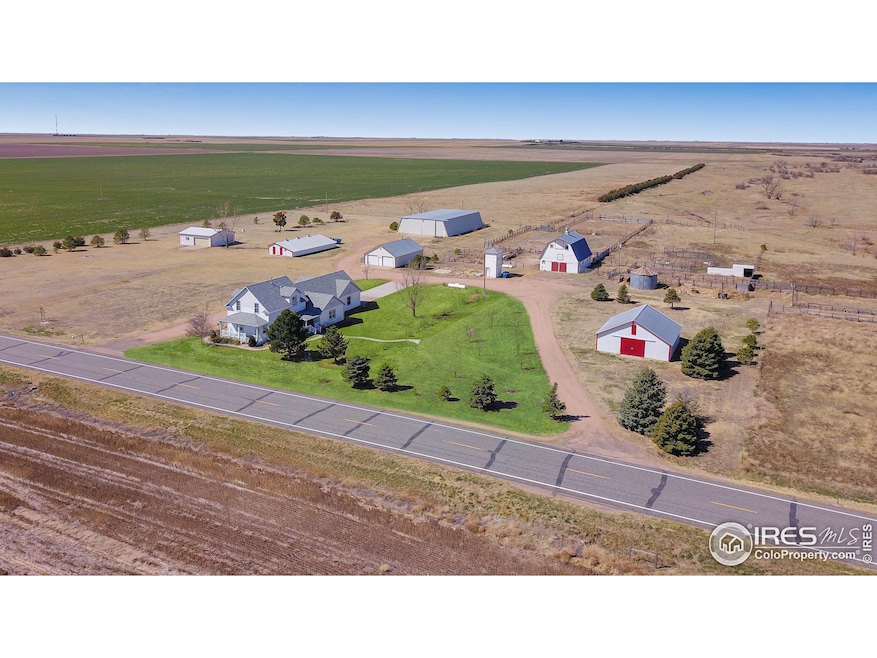26397 Highway 59 Haxtun, CO 80731
Estimated payment $4,749/month
Total Views
2,662
4
Beds
3
Baths
3,210
Sq Ft
$265
Price per Sq Ft
Highlights
- Parking available for a boat
- 50.5 Acre Lot
- No HOA
- Barn or Stable
- Wood Flooring
- Separate Outdoor Workshop
About This Home
Amazing & Rare 50 acre property 1 mile south of Haxtun, Colorado! This home is a 2900 sf, beautifully updated 100 year old farm house & addition with 4 bedrooms, 3 baths, & attached garage. Main level includes a 17x13 bonus-room with kitchenette & 3/4 bath, could be: a guest room, teen room, in-law suite, office, main level primary, etc. Lots of original woodwork, storage & potential in this home. Exterior includes many quality outbuildings, 60x100 steel shop, large 64x24 chicken shed, 30x36 Morton building/garage/shop, 28x48 garage/shop, 34x36 granary, 30x42 barn with 5 horse stalls, large hay loft, pens.
Home Details
Home Type
- Single Family
Est. Annual Taxes
- $1,831
Year Built
- Built in 1919
Lot Details
- 50.5 Acre Lot
- Property fronts a highway
- Partially Fenced Property
- Sprinkler System
- Property is zoned AG
Parking
- 1 Car Attached Garage
- Heated Garage
- Parking available for a boat
Home Design
- Wood Frame Construction
- Composition Roof
- Metal Siding
Interior Spaces
- 3,210 Sq Ft Home
- 1.5-Story Property
- Window Treatments
- Wood Frame Window
- Family Room
- Dining Room
- Property Views
Kitchen
- Eat-In Kitchen
- Electric Oven or Range
- Microwave
- Dishwasher
Flooring
- Wood
- Carpet
Bedrooms and Bathrooms
- 4 Bedrooms
Laundry
- Laundry on main level
- Dryer
- Washer
Unfinished Basement
- Partial Basement
- Crawl Space
Outdoor Features
- Patio
- Separate Outdoor Workshop
- Outdoor Storage
Schools
- Haxtun Elementary And Middle School
- Haxtun High School
Horse Facilities and Amenities
- Horses Allowed On Property
- Corral
- Hay Storage
- Barn or Stable
Utilities
- Hot Water Heating System
- Propane
- Septic System
Additional Features
- Garage doors are at least 85 inches wide
- Pasture
Community Details
- No Home Owners Association
Listing and Financial Details
- Assessor Parcel Number R010123
Map
Create a Home Valuation Report for This Property
The Home Valuation Report is an in-depth analysis detailing your home's value as well as a comparison with similar homes in the area
Home Values in the Area
Average Home Value in this Area
Tax History
| Year | Tax Paid | Tax Assessment Tax Assessment Total Assessment is a certain percentage of the fair market value that is determined by local assessors to be the total taxable value of land and additions on the property. | Land | Improvement |
|---|---|---|---|---|
| 2024 | $1,255 | $21,310 | $0 | $0 |
| 2023 | $1,255 | $21,310 | $0 | $0 |
| 2022 | $1,851 | $21,250 | $0 | $0 |
| 2021 | $1,274 | $21,880 | $0 | $0 |
| 2020 | $1,190 | $20,950 | $0 | $0 |
| 2019 | $1,809 | $20,950 | $0 | $0 |
| 2018 | $938 | $17,740 | $0 | $0 |
| 2017 | $915 | $17,740 | $0 | $0 |
| 2016 | $890 | $18,530 | $0 | $0 |
| 2015 | -- | $18,530 | $0 | $0 |
| 2014 | -- | $17,750 | $0 | $0 |
| 2013 | -- | $17,750 | $0 | $0 |
Source: Public Records
Property History
| Date | Event | Price | Change | Sq Ft Price |
|---|---|---|---|---|
| 07/01/2025 07/01/25 | Price Changed | $850,000 | -4.5% | $265 / Sq Ft |
| 05/19/2025 05/19/25 | For Sale | $890,000 | -- | $277 / Sq Ft |
Source: IRES MLS
Source: IRES MLS
MLS Number: 1034477
APN: 051532400263
Nearby Homes
- 731 S Washington Ave
- 605 S Utah Ave
- 213 W 1st St
- 230 S Lincoln Ave
- 105 N Logan Ave
- 654 W Strohm St
- 102 Westridge Ave
- 133 N Wallace Ave
- 230 W Chase St
- 141 N Walker Ave
- 305 E Chase St
- 139 N Lava Ave
- 325 W Grant St
- 540 Pheasant Run Ave
- 306 E Arapahoe St
- 402 N Washington Ave
- 108 E Douglas St
- 411 N Logan Ave
- 406 N Logan Ave
- 709 N Fremont Ave







