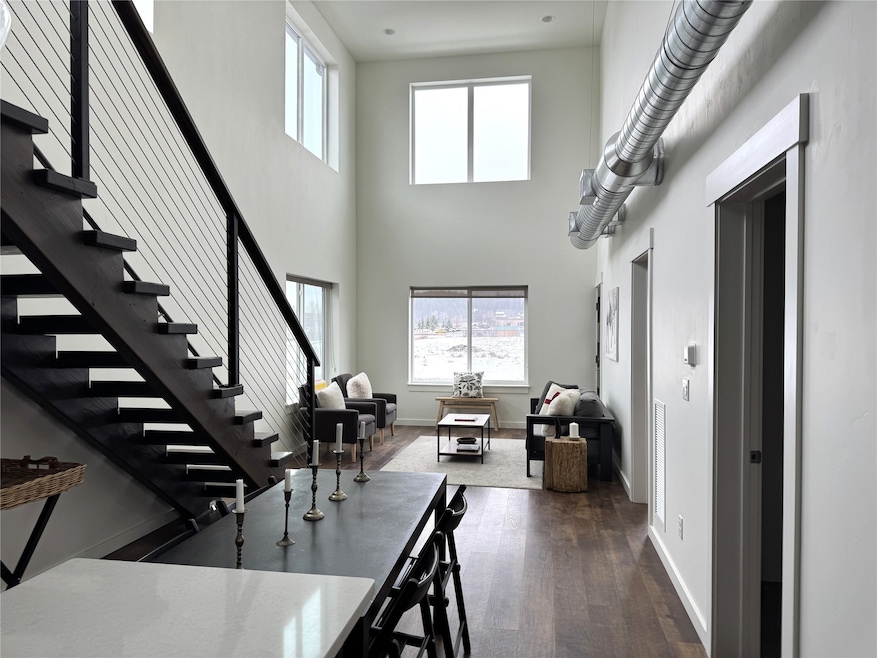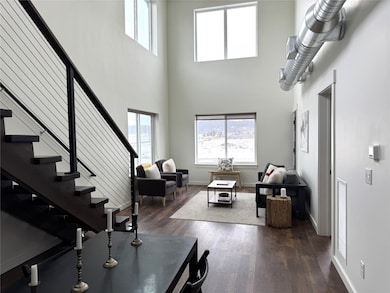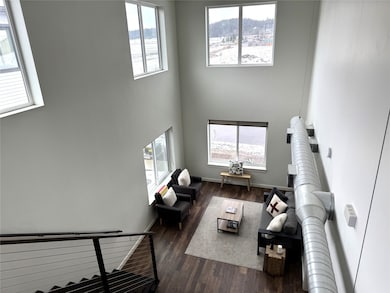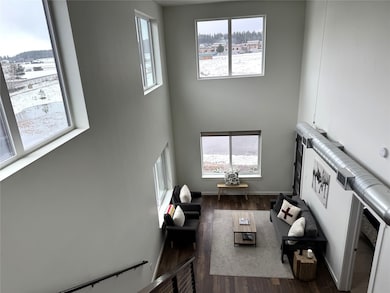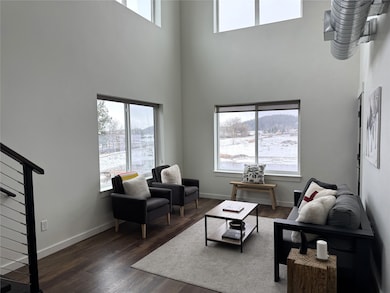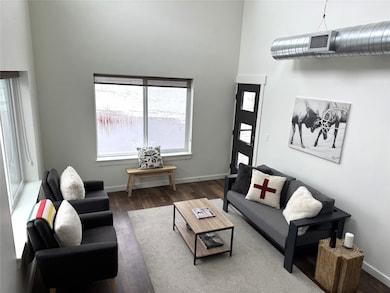264 A Blackberry Loop Unit A Whitefish, MT 59937
Estimated payment $3,466/month
Highlights
- Fitness Center
- Open Floorplan
- Vaulted Ceiling
- Whitefish Middle School Rated A
- Clubhouse
- Modern Architecture
About This Home
LOCATION, LOCATION, LOCATION! Prime Alta Views South-facing End unit with views across open fields to mountains beyond. Ground main floor has attached 2 car heated garage, entry area, and Primary Bedroom with en-suite bathroom. Second floor has Great Room with stunning 2 story wall of windows, 2nd Bedroom & Bathroom, Kitchen, Laundry Closet, & outdoor Balcony. Third Floor Loft allows a 3rd sleeping area, office, or workout space. Custom up/down light filtering shades in bedrooms. Dimmer switches on bedrooms, Great Room, & Loft. You will enjoy Mountain modern architecture and Low Maintenance Living in what many consider to be Alta Views' best unit! HOA dues include Clubhouse (fitness area, hot tub, game room/kitchen), cable, internet, trash collection, exterior maintenance, landscaping, & snowplowing. Alta Views is located 5 minutes south of charming Whitefish, and steps away from the Whitefish River and walking/biking paths. . Easy access to Whitefish Mountain Resort, Whitefish Lake, Glacier National Park, Flathead Lake, and 5 golf courses.
This home checks all the boxes. 1. X 264 A is an End Unit. It has front, back, and east side windows.
2. X This home has the largest Size of 1300 + sf. 3. X This home has a Loft. Gives an extra sleeping area, work out space, or office.
4. X This home has one of the best Locations in the community granting views and serenity.
Listing Agent
National Parks Realty - Whitefish License #RRE-BRO-LIC-8420 Listed on: 03/08/2025
Townhouse Details
Home Type
- Townhome
Est. Annual Taxes
- $2,431
Year Built
- Built in 2021
HOA Fees
- $430 Monthly HOA Fees
Parking
- 2 Car Attached Garage
- Additional Parking
Home Design
- Modern Architecture
- Tri-Level Property
- Slab Foundation
- Wood Frame Construction
- Composition Roof
- Wood Siding
- Masonite
Interior Spaces
- 1,367 Sq Ft Home
- Open Floorplan
- Wired For Data
- Vaulted Ceiling
Kitchen
- Oven or Range
- Microwave
- Dishwasher
Bedrooms and Bathrooms
- 2 Bedrooms
Laundry
- Dryer
- Washer
Utilities
- Central Air
- Heat Pump System
- Irrigation Water Rights
- High Speed Internet
- Cable TV Available
Additional Features
- Balcony
- 3,485 Sq Ft Lot
Listing and Financial Details
- Assessor Parcel Number 07418412113255503
Community Details
Overview
- Association fees include common area maintenance, internet, snow removal, trash
- Mcclure Management. Inc Association
- Alta Views Subdivision
Amenities
- Clubhouse
Recreation
- Fitness Center
Map
Home Values in the Area
Average Home Value in this Area
Tax History
| Year | Tax Paid | Tax Assessment Tax Assessment Total Assessment is a certain percentage of the fair market value that is determined by local assessors to be the total taxable value of land and additions on the property. | Land | Improvement |
|---|---|---|---|---|
| 2025 | $2,109 | $630,000 | $0 | $0 |
| 2024 | $2,352 | $470,000 | $0 | $0 |
| 2023 | $2,692 | $470,000 | $0 | $0 |
| 2022 | $2,592 | $309,500 | $0 | $0 |
| 2021 | $618 | $47,936 | $0 | $0 |
| 2020 | $618 | $44,639 | $0 | $0 |
Property History
| Date | Event | Price | List to Sale | Price per Sq Ft |
|---|---|---|---|---|
| 01/18/2026 01/18/26 | Price Changed | $545,000 | -3.5% | $399 / Sq Ft |
| 11/04/2025 11/04/25 | Price Changed | $565,000 | -0.9% | $413 / Sq Ft |
| 10/31/2025 10/31/25 | For Sale | $570,000 | 0.0% | $417 / Sq Ft |
| 10/15/2025 10/15/25 | Off Market | -- | -- | -- |
| 08/07/2025 08/07/25 | Price Changed | $570,000 | -1.6% | $417 / Sq Ft |
| 04/04/2025 04/04/25 | Price Changed | $579,000 | -2.7% | $424 / Sq Ft |
| 03/08/2025 03/08/25 | For Sale | $595,000 | -- | $435 / Sq Ft |
Purchase History
| Date | Type | Sale Price | Title Company |
|---|---|---|---|
| Quit Claim Deed | -- | None Listed On Document | |
| Quit Claim Deed | -- | None Listed On Document | |
| Warranty Deed | -- | Fidelity National Title |
Mortgage History
| Date | Status | Loan Amount | Loan Type |
|---|---|---|---|
| Previous Owner | $287,000 | New Conventional |
Source: Montana Regional MLS
MLS Number: 30043050
APN: 07-4184-12-1-13-25-5503
- 281 Blackberry Loop Unit A
- 159 C Hawthorne Ct Unit C
- 6205 Shiloh Ave Unit D
- 21 D Hickory Loop
- 6201 Shiloh Ave Unit G
- 6225 Shiloh Ave Unit E
- 6263-6291 Shiloh Ave
- 6111 U S 93 S
- 255 Vista Dr
- 32, 40 & 48 Hedman Ln
- 32 & 40 Hedman Ln
- 48 Hedman Ln
- Lot 2 Geyser Rd
- Lots 2, 3, 4, 5 Geyser Rd
- Lot 4 Geyser Rd
- 3058 River Lakes Dr
- 295 Emerald Dr
- Lot 3 Geyser Rd
- Lot 5 Geyser Rd
- 4316 Voyager Dr
- 269 Blackberry Loop
- 275 C Blackberry Loop
- 60 Elderberry Loop
- 52 B Elderberry Loop
- 6002 St Moritz Dr Unit G
- 6005 St Moritz Dr Unit B
- 6300 Locarno Dr Unit K
- 1840 Baker Ave Unit 301
- 1047 Columbia Ave
- 1010 Baker Ave Unit 304
- 901 Kalispell Ave
- 916 2nd St E
- 718 Edgewood Place
- 104 Colorado Ave Unit B
- 110 Colorado Ave
- 215 Fox Hollow Ln
- 722 Waverly Place Unit 3
- 710 Birch Point Dr
- 715 Cedar St
- 1141 Meadowlark Ln
