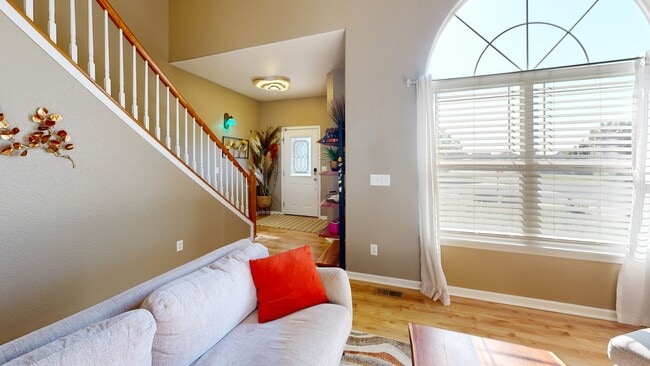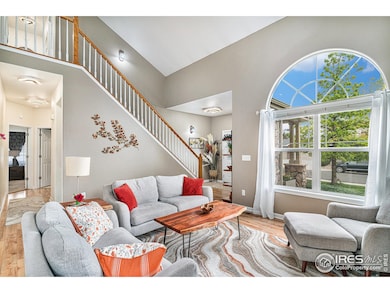
264 Alder Ave Johnstown, CO 80534
Estimated payment $3,473/month
Highlights
- Very Popular Property
- Contemporary Architecture
- Wood Flooring
- Mountain View
- Cathedral Ceiling
- 4-minute walk to Clearview Park
About This Home
Welcome home to this stunning 2-story residence, ideally situated on a desirable corner lot in highly sought-after Johnstown. Boasting 4 bedrooms and 3.5 baths across a spacious 2904 finished square feet, this home offers comfort and convenience for everyone. Enjoy the elegance of hardwood floors throughout the main level, featuring a coveted main floor primary bedroom for easy living. The fully finished basement expands your entertainment options with a fantastic game/rec room and a stylish wet bar, perfect for gatherings. Step outside to your private, fenced yard, complete with a delightful chicken coop (yes, chickens are allowed!). Unwind under the pergola-covered patio or gather around the flagstone firepit area on cooler evenings, all while enjoying tranquil winter mountain views of Longs Peak. With no Metro Tax and an incredibly low HOA of just $260/year, this home also features a new roof, newer furnace and central A/C, updated exterior paint, and upgraded lighting. Don't miss this opportunity to own a piece of Johnstown paradise!
Home Details
Home Type
- Single Family
Est. Annual Taxes
- $3,200
Year Built
- Built in 2004
Lot Details
- 7,800 Sq Ft Lot
- Fenced
- Corner Lot
- Level Lot
- Sprinkler System
HOA Fees
- $22 Monthly HOA Fees
Parking
- 2 Car Attached Garage
- Garage Door Opener
Home Design
- Contemporary Architecture
- Wood Frame Construction
- Composition Roof
- Stone
Interior Spaces
- 2,904 Sq Ft Home
- 2-Story Property
- Cathedral Ceiling
- Gas Fireplace
- Double Pane Windows
- Window Treatments
- Family Room
- Mountain Views
- Basement Fills Entire Space Under The House
Kitchen
- Eat-In Kitchen
- Electric Oven or Range
- Microwave
- Dishwasher
- Disposal
Flooring
- Wood
- Carpet
Bedrooms and Bathrooms
- 4 Bedrooms
- Main Floor Bedroom
- Split Bedroom Floorplan
- Primary bathroom on main floor
Laundry
- Laundry on main level
- Dryer
- Washer
Home Security
- Security System Owned
- Fire and Smoke Detector
Outdoor Features
- Patio
- Exterior Lighting
Schools
- Pioneer Ridge Elementary School
- Milliken Middle School
- Roosevelt High School
Utilities
- Forced Air Heating and Cooling System
- High Speed Internet
- Satellite Dish
- Cable TV Available
Community Details
- Association fees include common amenities, management
- Clearview Association, Phone Number (970) 396-4127
- Clearview Subdivision
Listing and Financial Details
- Assessor Parcel Number R1404302
Map
Home Values in the Area
Average Home Value in this Area
Tax History
| Year | Tax Paid | Tax Assessment Tax Assessment Total Assessment is a certain percentage of the fair market value that is determined by local assessors to be the total taxable value of land and additions on the property. | Land | Improvement |
|---|---|---|---|---|
| 2025 | $3,200 | $33,640 | $7,060 | $26,580 |
| 2024 | $3,200 | $33,640 | $7,060 | $26,580 |
| 2023 | $3,005 | $36,510 | $5,750 | $30,760 |
| 2022 | $2,994 | $27,910 | $4,870 | $23,040 |
| 2021 | $3,226 | $28,710 | $5,010 | $23,700 |
| 2020 | $2,841 | $26,010 | $4,650 | $21,360 |
| 2019 | $2,142 | $25,070 | $4,650 | $20,420 |
| 2018 | $1,847 | $21,610 | $3,740 | $17,870 |
| 2017 | $1,878 | $21,610 | $3,740 | $17,870 |
| 2016 | $1,696 | $19,510 | $3,180 | $16,330 |
| 2015 | $1,719 | $19,510 | $3,180 | $16,330 |
| 2014 | $1,412 | $16,540 | $1,590 | $14,950 |
Property History
| Date | Event | Price | Change | Sq Ft Price |
|---|---|---|---|---|
| 07/21/2025 07/21/25 | Price Changed | $589,000 | -1.8% | $203 / Sq Ft |
| 06/27/2025 06/27/25 | Price Changed | $599,999 | -2.4% | $207 / Sq Ft |
| 06/21/2025 06/21/25 | Price Changed | $614,900 | 0.0% | $212 / Sq Ft |
| 06/04/2025 06/04/25 | For Sale | $615,000 | +66.2% | $212 / Sq Ft |
| 01/28/2019 01/28/19 | Off Market | $370,000 | -- | -- |
| 01/28/2019 01/28/19 | Off Market | $274,900 | -- | -- |
| 09/24/2018 09/24/18 | Sold | $370,000 | 0.0% | $127 / Sq Ft |
| 09/17/2018 09/17/18 | Pending | -- | -- | -- |
| 07/19/2018 07/19/18 | For Sale | $369,900 | +34.6% | $127 / Sq Ft |
| 11/07/2014 11/07/14 | Sold | $274,900 | 0.0% | $95 / Sq Ft |
| 10/08/2014 10/08/14 | Pending | -- | -- | -- |
| 08/23/2014 08/23/14 | For Sale | $274,900 | -- | $95 / Sq Ft |
Purchase History
| Date | Type | Sale Price | Title Company |
|---|---|---|---|
| Warranty Deed | $370,000 | Fidelity National Title | |
| Warranty Deed | $274,900 | Unified Title Company Of Nor | |
| Warranty Deed | $195,000 | Htco | |
| Interfamily Deed Transfer | -- | None Available | |
| Special Warranty Deed | $175,000 | Chicago Title Co | |
| Trustee Deed | -- | None Available | |
| Warranty Deed | $249,950 | Security Title |
Mortgage History
| Date | Status | Loan Amount | Loan Type |
|---|---|---|---|
| Open | $301,000 | New Conventional | |
| Closed | $296,000 | New Conventional | |
| Previous Owner | $256,000 | New Conventional | |
| Previous Owner | $261,155 | New Conventional | |
| Previous Owner | $191,468 | FHA | |
| Previous Owner | $224,955 | Unknown | |
| Previous Owner | $196,700 | Construction |
About the Listing Agent

For the majority of people the purchase or sale of a home is their largest single investment. My goal is to guide you successfully and easily through the contractual, investment and emotional decisions involved in the Real Estate process. I am a hardworking, problem solving 5-star Zillow Premier Agent with over 170 5-Star testimonials. For 25 years I have had an intense passion for the Real Estate industry as a Seller, Buyer, Broker and Investor. I am fired up about helping people own homes
Shawna's Other Listings
Source: IRES MLS
MLS Number: 1035799
APN: R1404302
- 221 Alder Ave
- 302 Hummingbird Ln
- 312 Hummingbird Ln
- 292 Shoveler Way
- 311 Shoveler Way
- 305 Shoveler Way
- 299 Shoveler Way
- 287 Shoveler Way
- 275 Shoveler Way
- Denali Plan at Johnstown Village - Pintail Commons
- Acadia Plan at Johnstown Village - Pintail Commons
- Congaree Plan at Johnstown Village - Pintail Commons
- 286 Shoveler Way
- 439 Bluebird Rd
- 3246 Tupelo Ln
- 203 Sparrow Dr
- GABLE Plan at Mallard Ridge
- NEWCASTLE Plan at Mallard Ridge
- BRIDGEPORT Plan at Mallard Ridge
- BELLAMY Plan at Mallard Ridge
- 325 Hawthorne Ave
- 434 Mountain Bluebird Dr
- 3658 Claycomb Ln
- 4155 Carson
- 23 N Estes Ave
- 290 Cardinal St
- 435 Condor Way
- 472 Elbert St
- 889 Harvard St
- 909 Harvard St
- 482 Elbert St
- 959 Harvard St
- 2530 Bearberry Ln
- 8275 Co Rd 54
- 4660 Wildwood Way
- 3485 Maplewood Ln
- 5079 Ridgewood Dr
- 3824 Blackwood Ln
- 4590 Trade St
- 4430 Ronald Reagan Blvd





