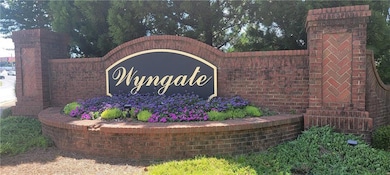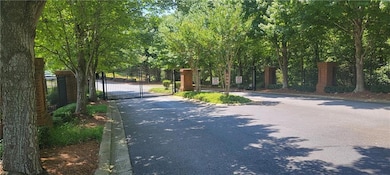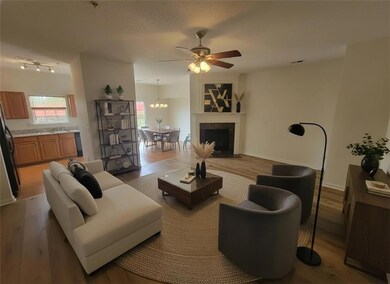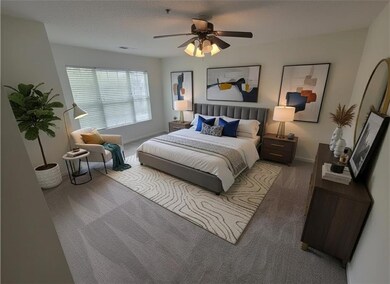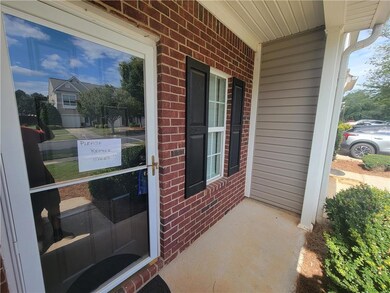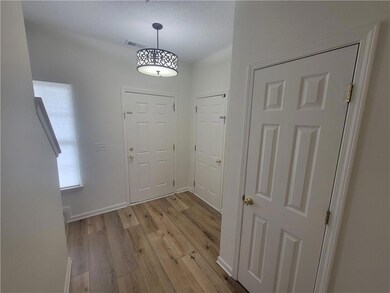264 Azalea Cir Cumming, GA 30040
Estimated payment $2,333/month
Highlights
- Open-Concept Dining Room
- Gated Community
- Property is near public transit
- George W. Whitlow Elementary School Rated A
- Clubhouse
- Traditional Architecture
About This Home
Totally revamped fee simple townhouse made to be like new!! Brand New roof, New carpet, New paint, New granite counters!! Wyngate is a private gated entry community packed full of great amenities including: sidewalks, gorgeous swimming pool & cabana, tennis, pickleball and basketball courts, fenced in dog park, playground, picnic area, and ample guest parking. Wyngate is a great live/work/play designed community with very low HOA dues. Located within walking distance to shopping and dining, close to GA400 exit 14, Northside Forsyth Hospital, Lake Lanier, Cumming City Center (free concerts) and highly rated Forsyth county schools. This 3 bedroom unit has the largest floor plan in the community with a double vanity primary suite bath including separate shower and soaking tub. Family room gas fireplace features one switch control. Kitchen features a gas range, fridge, and new granite counters, sink and fixtures. The upstairs laundry is near the bedrooms. Clothes washer and dryer are included in the sale. Covered front porch entry and patio in back. Enclosed garage and level private driveway, enough space to park 3 cars on the property, in addition there is guest parking spaces. Get ready to move into a "turn key" property in a lovely community, full of country club amenities, located so close to everything that you want to do!!! Please remove shoes before walking on the newly installed carpet!!
Listing Agent
Scott Tanner Realty, Inc Brokerage Email: bulldawgscott@yahoo.com License #163396 Listed on: 07/25/2025
Townhouse Details
Home Type
- Townhome
Est. Annual Taxes
- $3,408
Year Built
- Built in 2004
Lot Details
- 2,178 Sq Ft Lot
- Property fronts a private road
- Two or More Common Walls
- Private Entrance
- Back Yard Fenced and Front Yard
HOA Fees
- $145 Monthly HOA Fees
Parking
- 1 Car Attached Garage
- Front Facing Garage
- Garage Door Opener
- Driveway Level
Property Views
- Park or Greenbelt
- Neighborhood
Home Design
- Traditional Architecture
- Slab Foundation
- Frame Construction
- Composition Roof
- Vinyl Siding
- Brick Front
Interior Spaces
- 1,639 Sq Ft Home
- 2-Story Property
- Crown Molding
- Ceiling height of 9 feet on the lower level
- Ceiling Fan
- Factory Built Fireplace
- Fireplace With Glass Doors
- Gas Log Fireplace
- Insulated Windows
- Entrance Foyer
- Family Room with Fireplace
- Open-Concept Dining Room
- Breakfast Room
- Pull Down Stairs to Attic
- Security Gate
Kitchen
- Open to Family Room
- Breakfast Bar
- Gas Range
- Microwave
- Dishwasher
- Stone Countertops
- Disposal
Flooring
- Wood
- Carpet
Bedrooms and Bathrooms
- 3 Bedrooms
- Dual Vanity Sinks in Primary Bathroom
- Separate Shower in Primary Bathroom
- Soaking Tub
Laundry
- Laundry in Hall
- Laundry on upper level
- Dryer
- Washer
- 220 Volts In Laundry
Outdoor Features
- Covered Patio or Porch
- Rain Gutters
Location
- Property is near public transit
- Property is near shops
Schools
- George W. Whitlow Elementary School
- Otwell Middle School
- Forsyth Central High School
Utilities
- Central Heating and Cooling System
- Underground Utilities
- 110 Volts
- Private Water Source
- Cable TV Available
Listing and Financial Details
- Assessor Parcel Number C11 149
Community Details
Overview
- Wyngate Subdivision
- FHA/VA Approved Complex
Amenities
- Clubhouse
Recreation
- Tennis Courts
- Pickleball Courts
- Community Pool
- Community Spa
- Park
- Dog Park
Security
- Gated Community
- Fire and Smoke Detector
Map
Home Values in the Area
Average Home Value in this Area
Tax History
| Year | Tax Paid | Tax Assessment Tax Assessment Total Assessment is a certain percentage of the fair market value that is determined by local assessors to be the total taxable value of land and additions on the property. | Land | Improvement |
|---|---|---|---|---|
| 2025 | $3,408 | $142,840 | $58,000 | $84,840 |
| 2024 | $3,408 | $138,984 | $58,000 | $80,984 |
| 2023 | $3,173 | $128,924 | $46,000 | $82,924 |
| 2022 | $2,561 | $81,360 | $32,000 | $49,360 |
| 2021 | $2,247 | $81,360 | $32,000 | $49,360 |
| 2020 | $2,087 | $75,564 | $32,000 | $43,564 |
| 2019 | $2,186 | $79,052 | $20,000 | $59,052 |
| 2018 | $1,856 | $67,100 | $20,000 | $47,100 |
| 2017 | $1,739 | $62,648 | $20,000 | $42,648 |
| 2016 | $1,518 | $54,688 | $16,000 | $38,688 |
| 2015 | $1,469 | $52,824 | $16,000 | $36,824 |
| 2014 | -- | $45,632 | $12,000 | $33,632 |
Property History
| Date | Event | Price | List to Sale | Price per Sq Ft | Prior Sale |
|---|---|---|---|---|---|
| 11/14/2025 11/14/25 | Pending | -- | -- | -- | |
| 10/26/2025 10/26/25 | Price Changed | $360,500 | -1.0% | $220 / Sq Ft | |
| 09/29/2025 09/29/25 | Price Changed | $364,000 | -0.1% | $222 / Sq Ft | |
| 09/04/2025 09/04/25 | Price Changed | $364,500 | -1.4% | $222 / Sq Ft | |
| 08/29/2025 08/29/25 | Price Changed | $369,500 | -0.1% | $225 / Sq Ft | |
| 07/25/2025 07/25/25 | For Sale | $369,900 | 0.0% | $226 / Sq Ft | |
| 01/17/2018 01/17/18 | Rented | $1,325 | 0.0% | -- | |
| 12/23/2017 12/23/17 | Price Changed | $1,325 | -5.0% | $1 / Sq Ft | |
| 12/06/2017 12/06/17 | Price Changed | $1,395 | -3.8% | $1 / Sq Ft | |
| 12/05/2017 12/05/17 | Price Changed | $1,450 | -3.0% | $1 / Sq Ft | |
| 12/02/2017 12/02/17 | For Rent | $1,495 | +15.4% | -- | |
| 12/01/2015 12/01/15 | Rented | $1,295 | 0.0% | -- | |
| 11/03/2015 11/03/15 | For Rent | $1,295 | +3.6% | -- | |
| 08/01/2015 08/01/15 | Rented | $1,250 | -99.1% | -- | |
| 07/28/2015 07/28/15 | Under Contract | -- | -- | -- | |
| 07/23/2015 07/23/15 | Sold | $143,000 | 0.0% | $87 / Sq Ft | View Prior Sale |
| 07/23/2015 07/23/15 | For Rent | $1,250 | 0.0% | -- | |
| 06/22/2015 06/22/15 | Pending | -- | -- | -- | |
| 05/21/2015 05/21/15 | For Sale | $149,900 | -- | $91 / Sq Ft |
Purchase History
| Date | Type | Sale Price | Title Company |
|---|---|---|---|
| Special Warranty Deed | -- | None Listed On Document | |
| Special Warranty Deed | -- | None Listed On Document | |
| Warranty Deed | $143,000 | -- | |
| Deed | $155,000 | -- | |
| Deed | $141,600 | -- |
Mortgage History
| Date | Status | Loan Amount | Loan Type |
|---|---|---|---|
| Previous Owner | $152,605 | FHA | |
| Previous Owner | $113,200 | New Conventional |
Source: First Multiple Listing Service (FMLS)
MLS Number: 7614248
APN: C11-149
- 257 Azalea Cir
- 359 Azalea Cir
- 370 Azalea Cir
- 161 Basil St
- 3430 Pinehurst Rd
- 3410 Pinehurst Rd
- 3450 Pinehurst Rd Unit 1
- 3845 Magnolia Walk Trail
- 159 Basil St
- 173 Basil St
- 163 Basil St
- 3707 Delfaire Trace
- 4110 Glen Iris Dr
- 112 Brackley Dr
- The Manchester Plan at Brackley - Single Family
- The Maren Plan at Brackley - Single Family
- The Greenville Plan at Brackley - Single Family
- 104 Brackley Dr
- 4255 Glen Iris Dr
- 102 Birch Tree Way

