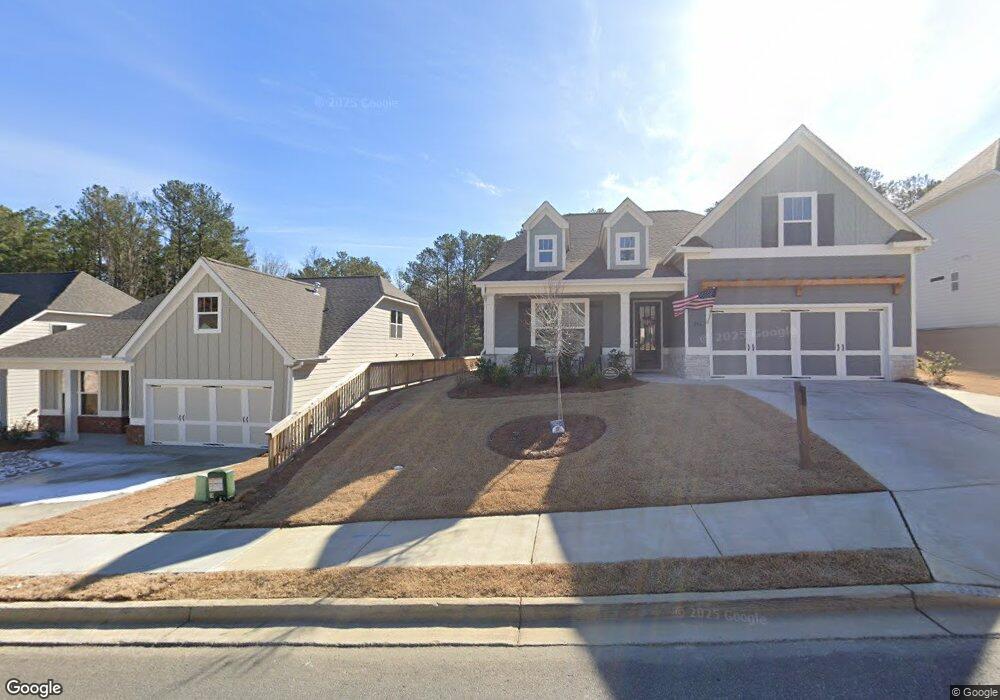264 Azalea Crossing Dallas, GA 30132
Cedarcrest Neighborhood
3
Beds
3
Baths
1,760
Sq Ft
0.25
Acres
About This Home
This home is located at 264 Azalea Crossing, Dallas, GA 30132. 264 Azalea Crossing is a home located in Paulding County with nearby schools including Burnt Hickory Elementary School, Sammy Mcclure Sr. Middle School, and North Paulding High School.
Create a Home Valuation Report for This Property
The Home Valuation Report is an in-depth analysis detailing your home's value as well as a comparison with similar homes in the area
Home Values in the Area
Average Home Value in this Area
Tax History Compared to Growth
Map
Nearby Homes
- The Dalton Plan at Stratford at NatureWalk
- The Monroe Plan at Stratford at NatureWalk
- The Rabun Plan at Stratford at NatureWalk
- The Chamblee Plan at Stratford at NatureWalk
- 150 Azalea Crossing
- 185 Rosemary Landing
- 80 Azalea Crossing
- 50 Rosemary Landing
- 550 Azalea Crossing
- 475 Azalea Crossing
- 58 Riverwalk Manor Dr
- 38 Lavender Ct
- 90 Riverwalk Manor Dr
- 857 Riverwalk Manor Dr
- 47 Violet Ln
- 47 Woodford Reserve Pass
- 14 Cherry Blossom Walk
- 278 Summit Trail
- 302 Azalea Crossing
- 290 Azalea Crossing
- 245 Rosemary Landing
- 244 Rosemary Landing
- 312 Azalea Crossing
- 331 Azalea Crossing
- 345 Azalea Crossing
- 307 Azalea Crossing
- 322 Azalea Crossing
- 317 Azalea Crossing
- 330 Azalea Crossing
- 346 Azalea Crossing
- 359 Azalea Crossing
- 354 Azalea Crossing
- 243 Rosemary Landing
- 177 Azalea Crossing
- 182 Azalea Crossing
- 159 Azalea Crossing
- 195 Azalea Crossing
- 242 Rosemary Landing
