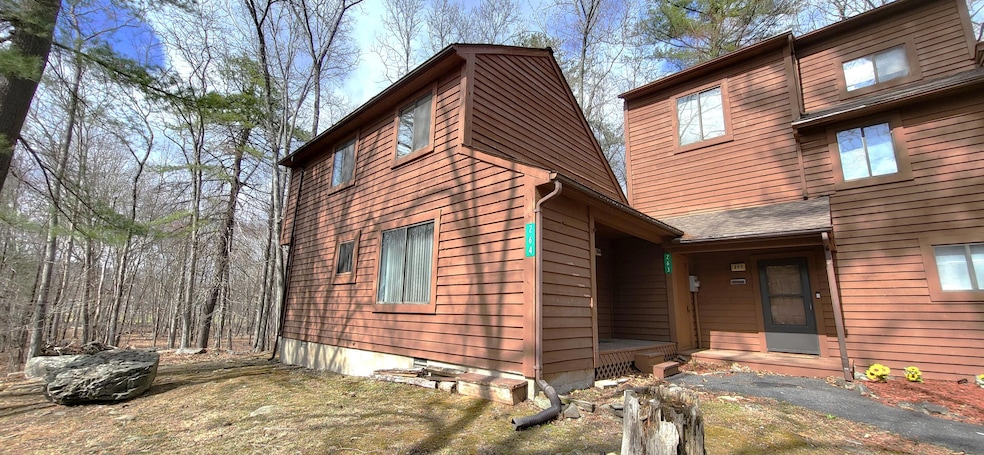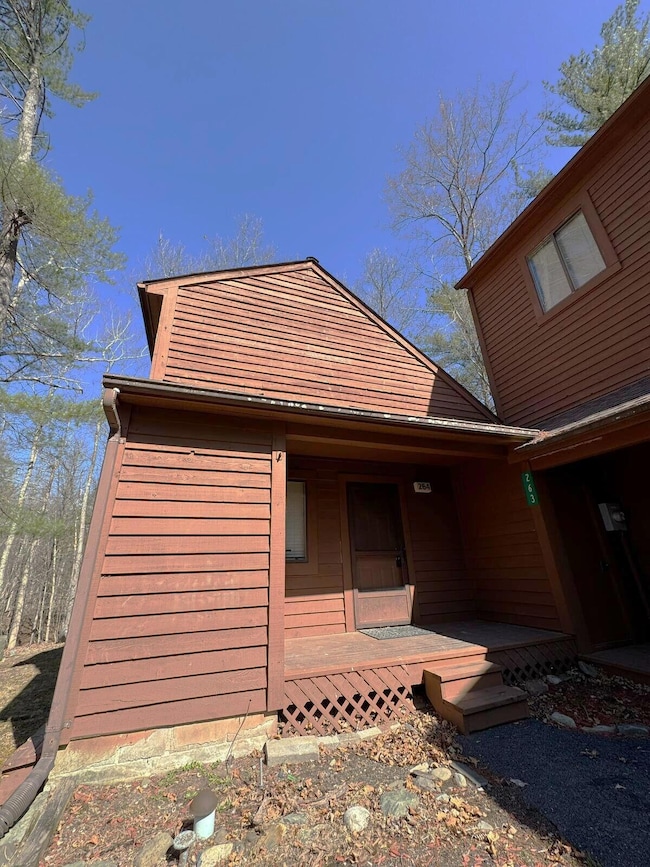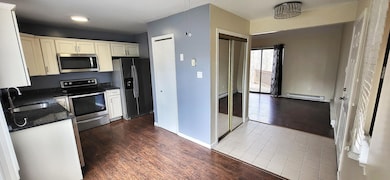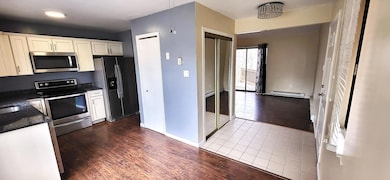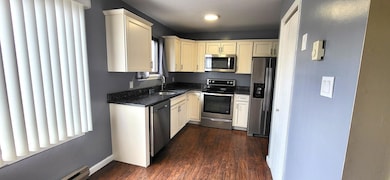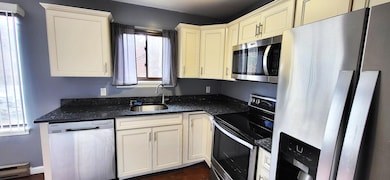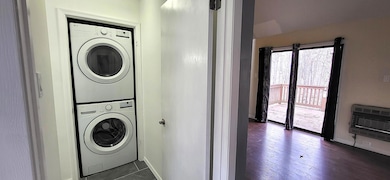264 Bristol Way Bushkill, PA 18324
2
Beds
2
Baths
1,100
Sq Ft
$170/mo
HOA Fee
Highlights
- Public Water Access
- Gated Community
- Open Floorplan
- Fishing
- View of Trees or Woods
- Deck
About This Home
Brand New Roof, No Problem Insuring this Unit..
End Unit...(2)Bedroom (2)Full Bath w/Eat-In Kitchen..Wood-Burning Fireplace in Living Room w/Vaulted Ceiling. Sliding Glass Doors to Private Deck Area w/Stairs Leading Off the Deck to Grounds...Large Full-Bath on Main Floor w/Laundry..Lots of Natural Light..Walking Distance to Outdoor Pool/Tennis..Walking Distance to School Bus Stop..Short Walk to Stream w/Natural Trout.. A Fly Fisherman's Dream...
Townhouse Details
Home Type
- Townhome
Year Built
- Built in 1987 | Remodeled
Lot Details
- 2,614 Sq Ft Lot
- Property fronts a private road
- Creek or Stream
- End Unit
- 1 Common Wall
- Wooded Lot
- Many Trees
HOA Fees
- $170 Monthly HOA Fees
Home Design
- Contemporary Architecture
- Fiberglass Roof
- Asphalt Roof
- Wood Siding
Interior Spaces
- 1,100 Sq Ft Home
- 2-Story Property
- Open Floorplan
- Cathedral Ceiling
- Ceiling Fan
- Wood Burning Fireplace
- Insulated Windows
- Living Room with Fireplace
- Views of Woods
- Crawl Space
Kitchen
- Eat-In Kitchen
- Electric Range
- Microwave
- Dishwasher
- Stainless Steel Appliances
- Granite Countertops
Flooring
- Carpet
- Ceramic Tile
- Vinyl
Bedrooms and Bathrooms
- 2 Bedrooms
- Primary bedroom located on second floor
- 2 Full Bathrooms
- Primary bathroom on main floor
Laundry
- Laundry Room
- Laundry on main level
- Dryer
- Washer
Home Security
Parking
- 2 Open Parking Spaces
- Parking Lot
- Off-Street Parking
Outdoor Features
- Public Water Access
- Basketball Court
- Deck
- Playground
- Rain Gutters
- Porch
Utilities
- Cooling Available
- Baseboard Heating
- Electric Water Heater
- Cable TV Available
Listing and Financial Details
- Security Deposit $1,650
- Property Available on 12/1/25
- $50 Application Fee
- Assessor Parcel Number 101194
- $29 per year additional tax assessments
Community Details
Overview
- Application Fee Required
- Association fees include trash, snow removal, ground maintenance, maintenance structure, maintenance road
- The Falls At Saw Creek Subdivision
- On-Site Maintenance
- Maintained Community
Recreation
- Tennis Courts
- Community Playground
- Community Pool
- Community Spa
- Fishing
- Trails
- Snow Removal
Pet Policy
- Birds Allowed
- Dogs and Cats Allowed
- Breed Restrictions
Building Details
- Security
Security
- Gated Community
- Fire and Smoke Detector
Map
Source: Pocono Mountains Association of REALTORS®
MLS Number: PM-137631
APN: 101194
Nearby Homes
- 159 Stream Ct
- 6486 Decker Rd
- 337 Crewe Ct
- 219 Sterling Ct
- 1370 Sec 2 N Hampton Ct
- 128 Meadow View Ct
- 6457 Decker Rd
- 164 Bellingham Dr
- Lot 2377 Southport Dr
- 188 Radcliff Rd
- 2279 Southport Dr
- 195 Bellingham Dr
- 183 Radcliff Rd
- Lot 1691 Exeter Way
- 1652 Sec 7 Exeter Way
- 128 Ashley Ct
- 3205 Ely Ct
- 138 Banbury Dr
- 163 Radcliff Rd
- 2411 Sec 31 Southport Dr
- 233 Sedburgh Ct
- 104 Radcliff Rd
- 125 Edinburgh Rd
- 5031 Woodbridge Dr E
- 1037 Porter Dr
- 22 Mountain Top Rd
- 250 Brentwood Dr
- 5880 Decker Rd
- 107 Berkshire Ct
- 139 Dunchurch Dr
- 418 Mercury Dr
- 116 Eton Ct Unit Downstairs
- 235 Scenic Dr
- 124 Saunders Dr
- 1049 Alpine Dr
- 210 Clubhouse Dr
- 5119 Winona Falls Rd
- 116 Kasak
- 218 Sellersville Dr
- 1001 Long Lake Rd
