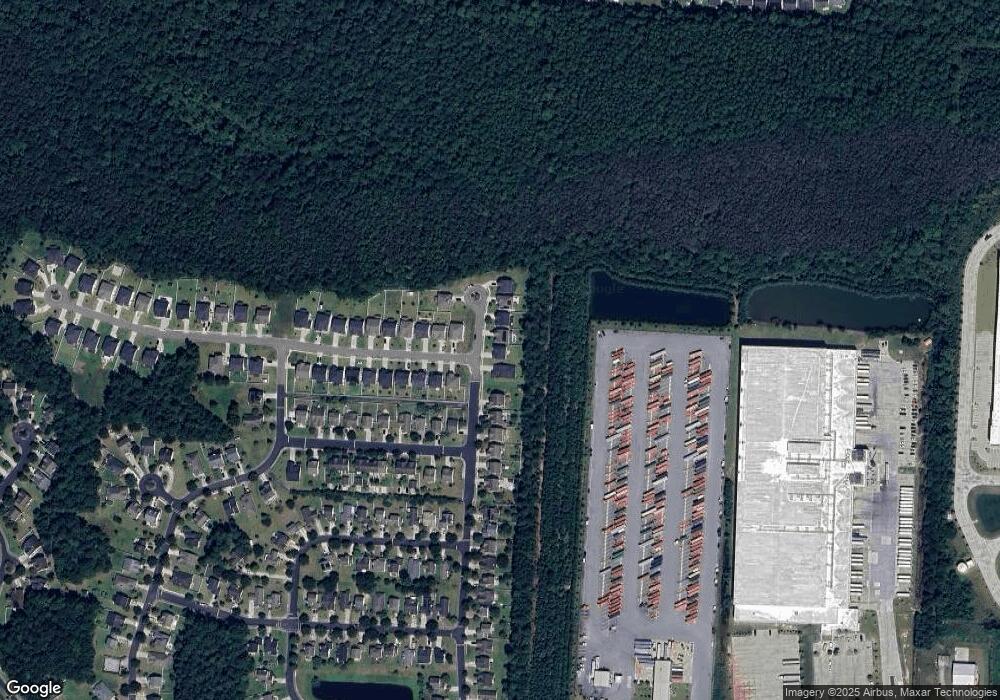264 Cattle Run Way Pooler, GA 31322
Godley Station NeighborhoodEstimated Value: $382,626 - $437,000
4
Beds
3
Baths
2,394
Sq Ft
$173/Sq Ft
Est. Value
About This Home
This home is located at 264 Cattle Run Way, Pooler, GA 31322 and is currently estimated at $413,407, approximately $172 per square foot. 264 Cattle Run Way is a home located in Chatham County with nearby schools including Godley Station School, Groves High School, and Savannah Adventist Christian School.
Ownership History
Date
Name
Owned For
Owner Type
Purchase Details
Closed on
Dec 9, 2022
Sold by
Mercado Luis Alberto
Bought by
Williams Rayan Dewayne and Sherman Williams Nouline
Current Estimated Value
Purchase Details
Closed on
Jun 23, 2020
Sold by
Trust Homes South Coast Llc
Bought by
Mercado Luis Alberto and Mercado Kyralis Marie
Home Financials for this Owner
Home Financials are based on the most recent Mortgage that was taken out on this home.
Original Mortgage
$270,000
Interest Rate
3.1%
Mortgage Type
VA
Create a Home Valuation Report for This Property
The Home Valuation Report is an in-depth analysis detailing your home's value as well as a comparison with similar homes in the area
Home Values in the Area
Average Home Value in this Area
Purchase History
| Date | Buyer | Sale Price | Title Company |
|---|---|---|---|
| Williams Rayan Dewayne | $360,000 | -- | |
| Mercado Luis Alberto | $270,000 | -- |
Source: Public Records
Mortgage History
| Date | Status | Borrower | Loan Amount |
|---|---|---|---|
| Previous Owner | Mercado Luis Alberto | $270,000 |
Source: Public Records
Tax History Compared to Growth
Tax History
| Year | Tax Paid | Tax Assessment Tax Assessment Total Assessment is a certain percentage of the fair market value that is determined by local assessors to be the total taxable value of land and additions on the property. | Land | Improvement |
|---|---|---|---|---|
| 2025 | $3,946 | $148,320 | $26,000 | $122,320 |
| 2024 | $3,946 | $147,040 | $26,000 | $121,040 |
| 2023 | $3,260 | $144,000 | $24,600 | $119,400 |
| 2022 | $3,671 | $125,160 | $11,400 | $113,760 |
| 2021 | $5,313 | $107,120 | $11,400 | $95,720 |
| 2020 | $0 | $11,400 | $11,400 | $0 |
Source: Public Records
Map
Nearby Homes
- 266 Cattle Run Way
- 258 Cattle Run Way
- 119 Crystal Lake Dr
- 21 Millwood Lake Dr
- KENSINGTON Plan at The Farm at Morgan Lakes
- FANNING Plan at The Farm at Morgan Lakes
- FULTON Plan at The Farm at Morgan Lakes
- LITCHFIELD II Plan at The Farm at Morgan Lakes
- 7 Mirror Lake Dr
- 217 Lake Pointe Dr
- 48 Shoefstall St
- 2 Havasu Lake Dr
- 200 Brickhill Cir
- 153 Greyfield Cir
- 112 Saint Marys Cir
- 112 Saint Mary Cir
- 23 Brookhaven Dr
- 6 Spring Lake Cir
- 137 Greyfield Cir
- 133 Spring Lakes Dr
- 262 Cattle Run Way
- 270 Cattle Run Way
- 254 Cattle Run Way
- 272 Cattle Run Way
- 260 Cattle Run Way
- 330 Hitching Post Ln
- 256 Cattle Run Way
- 252 Cattle Run Way
- 101 Pickett Fence Ln
- 328 Hitching Post Ln
- 343 Hitching Post Ln
- 250 Cattle Run Way
- 341 Hitching Post Ln
- 103 Pickett Fence Ln
- 326 Hitching Post Ln
- 339 Hitching Post Ln
- 337 Hitching Post Ln
- 335 Hitching Post Ln
- 105 Pickett Fence Ln
- 246 Cattle Run Way
