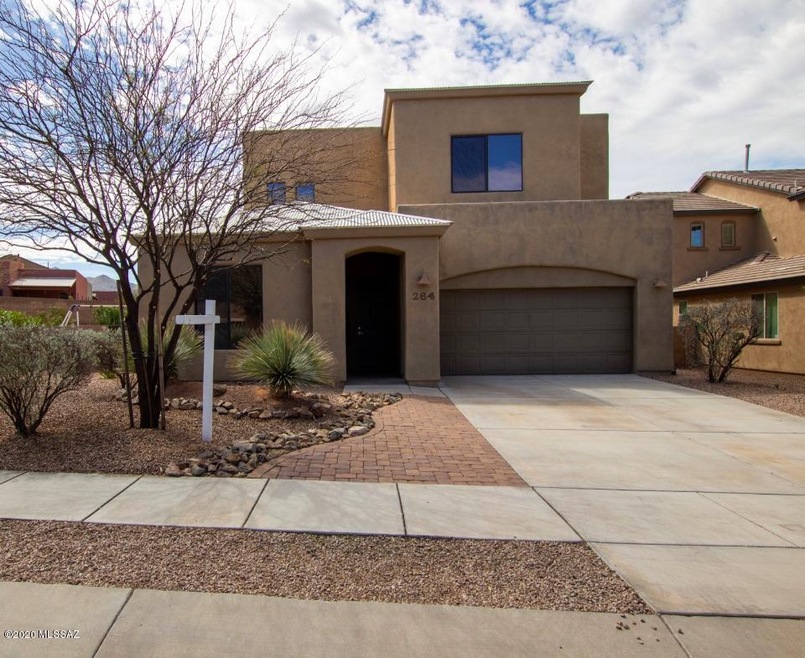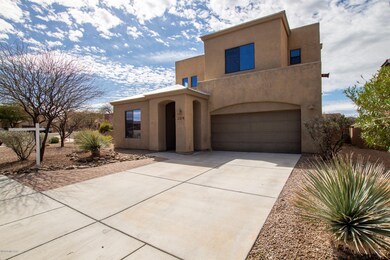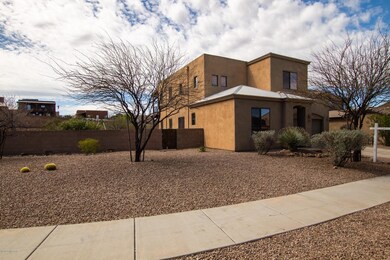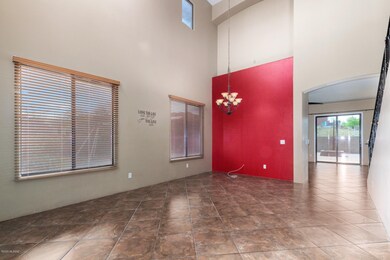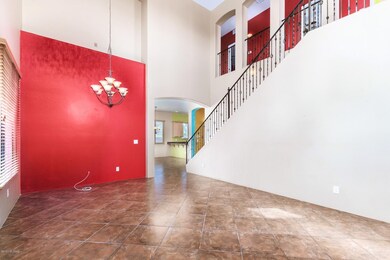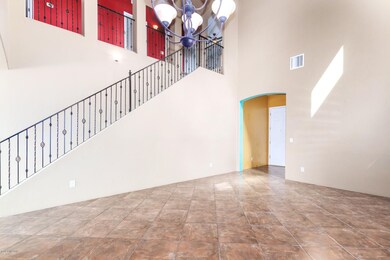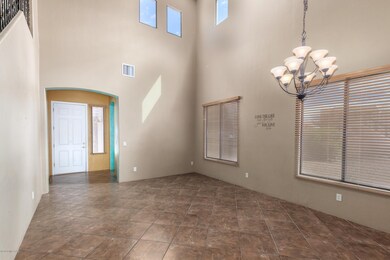
Highlights
- Private Pool
- 2.5 Car Garage
- Contemporary Architecture
- Sycamore Elementary School Rated A
- Mountain View
- Vaulted Ceiling
About This Home
As of July 2020**Seller will accept or counter offers between $305,000-$315,000** Incredible 4 bed/3 bath home on a premium lot within walking distance of excellent Vail schools & just minutes from I-10! Enter into the formal living/dining w/dramatic ceilings & beautiful diagonal tile flooring. Separate family room open to kitchen complete w/granite counters, pantry, & breakfast bar. 1 bed & 3/4 bath downstairs. Upstairs offers secondary bedrooms, loft area & spacious master w/huge walk-in closet, private en-suite w/dual sinks, separate garden tub & shower, plus sliding glass doors leading to balcony & gorgeous mountain views. Amazing backyard entertaining space w/full-length covered patio, firepit, hot tub & Pebble Tec pool w/no neighbors directly behind! 2.5 car tandem garage w/workshop area & storage!
Home Details
Home Type
- Single Family
Est. Annual Taxes
- $3,008
Year Built
- Built in 2007
Lot Details
- 9,148 Sq Ft Lot
- Lot includes common area
- North Facing Home
- Block Wall Fence
- Desert Landscape
- Shrub
- Paved or Partially Paved Lot
- Landscaped with Trees
- Back and Front Yard
- Property is zoned Pima County - SP
HOA Fees
- $22 Monthly HOA Fees
Home Design
- Contemporary Architecture
- Frame With Stucco
- Built-Up Roof
- Metal Roof
Interior Spaces
- 2,534 Sq Ft Home
- 2-Story Property
- Built-In Desk
- Vaulted Ceiling
- Ceiling Fan
- Double Pane Windows
- Family Room
- Living Room
- Formal Dining Room
- Loft
- Storage
- Laundry Room
- Mountain Views
- Fire and Smoke Detector
Kitchen
- Breakfast Bar
- Walk-In Pantry
- Gas Oven
- Gas Cooktop
- Microwave
- Dishwasher
- Granite Countertops
- Disposal
Flooring
- Carpet
- Laminate
- Ceramic Tile
Bedrooms and Bathrooms
- 4 Bedrooms
- Walk-In Closet
- 3 Full Bathrooms
- Dual Vanity Sinks in Primary Bathroom
- Separate Shower in Primary Bathroom
- Soaking Tub
- Bathtub with Shower
- Shower Only in Secondary Bathroom
Parking
- 2.5 Car Garage
- Tandem Garage
- Garage Door Opener
- Driveway
Eco-Friendly Details
- North or South Exposure
Pool
- Private Pool
- Spa
Outdoor Features
- Balcony
- Covered Patio or Porch
- Fireplace in Patio
- Fire Pit
Schools
- Sycamore Elementary School
- Corona Foothills Middle School
- Vail Dist Opt High School
Utilities
- Forced Air Heating and Cooling System
- Heating System Uses Natural Gas
- Natural Gas Water Heater
- High Speed Internet
- Phone Available
- Cable TV Available
Community Details
- Association fees include common area maintenance
- Associa Arizona Association, Phone Number (520) 742-5674
- Oasis Santa Rita Subdivision
- The community has rules related to deed restrictions
Ownership History
Purchase Details
Home Financials for this Owner
Home Financials are based on the most recent Mortgage that was taken out on this home.Purchase Details
Home Financials for this Owner
Home Financials are based on the most recent Mortgage that was taken out on this home.Purchase Details
Home Financials for this Owner
Home Financials are based on the most recent Mortgage that was taken out on this home.Purchase Details
Home Financials for this Owner
Home Financials are based on the most recent Mortgage that was taken out on this home.Purchase Details
Purchase Details
Home Financials for this Owner
Home Financials are based on the most recent Mortgage that was taken out on this home.Similar Homes in Vail, AZ
Home Values in the Area
Average Home Value in this Area
Purchase History
| Date | Type | Sale Price | Title Company |
|---|---|---|---|
| Warranty Deed | $310,000 | Stewart Title & Tr Of Tucson | |
| Interfamily Deed Transfer | -- | Stewart Title & Tr Of Tucson | |
| Interfamily Deed Transfer | -- | Stewart Title & Tr Of Tucson | |
| Warranty Deed | $235,000 | Fidelity Natl Title Agency | |
| Special Warranty Deed | $201,185 | First American Title Ins Co | |
| Special Warranty Deed | $201,185 | First American Title Ins Co | |
| Trustee Deed | $235,757 | First American Title | |
| Special Warranty Deed | $290,853 | Title Security Agency Of Az |
Mortgage History
| Date | Status | Loan Amount | Loan Type |
|---|---|---|---|
| Open | $6,715 | VA | |
| Open | $317,130 | VA | |
| Previous Owner | $243,407 | FHA | |
| Previous Owner | $242,165 | FHA | |
| Previous Owner | $230,743 | FHA | |
| Previous Owner | $194,143 | FHA | |
| Previous Owner | $290,850 | New Conventional |
Property History
| Date | Event | Price | Change | Sq Ft Price |
|---|---|---|---|---|
| 07/02/2020 07/02/20 | Sold | $310,000 | 0.0% | $122 / Sq Ft |
| 06/02/2020 06/02/20 | Pending | -- | -- | -- |
| 04/02/2020 04/02/20 | For Sale | $310,000 | +31.9% | $122 / Sq Ft |
| 01/25/2016 01/25/16 | Sold | $235,000 | 0.0% | $93 / Sq Ft |
| 12/26/2015 12/26/15 | Pending | -- | -- | -- |
| 12/03/2015 12/03/15 | For Sale | $235,000 | +16.8% | $93 / Sq Ft |
| 12/28/2012 12/28/12 | Sold | $201,185 | 0.0% | $79 / Sq Ft |
| 11/28/2012 11/28/12 | Pending | -- | -- | -- |
| 10/09/2012 10/09/12 | For Sale | $201,185 | -- | $79 / Sq Ft |
Tax History Compared to Growth
Tax History
| Year | Tax Paid | Tax Assessment Tax Assessment Total Assessment is a certain percentage of the fair market value that is determined by local assessors to be the total taxable value of land and additions on the property. | Land | Improvement |
|---|---|---|---|---|
| 2025 | $3,442 | $24,635 | -- | -- |
| 2024 | $3,442 | $23,462 | -- | -- |
| 2023 | $3,134 | $22,345 | $0 | $0 |
| 2022 | $3,134 | $21,281 | $0 | $0 |
| 2021 | $3,173 | $19,302 | $0 | $0 |
| 2020 | $3,050 | $19,302 | $0 | $0 |
| 2019 | $3,008 | $22,458 | $0 | $0 |
| 2018 | $2,814 | $16,674 | $0 | $0 |
| 2017 | $2,750 | $16,674 | $0 | $0 |
| 2016 | $2,555 | $15,880 | $0 | $0 |
| 2015 | $2,451 | $15,124 | $0 | $0 |
Agents Affiliated with this Home
-
Tara Moen
T
Seller's Agent in 2020
Tara Moen
Coldwell Banker Realty
(520) 858-5236
58 Total Sales
-
Waco Starr

Buyer's Agent in 2020
Waco Starr
Long Realty
(520) 548-7652
3 in this area
162 Total Sales
-
A
Seller's Agent in 2016
Armando Tavares
Long Realty
-
C
Seller Co-Listing Agent in 2016
Christopher Luera
Long Realty
-
L
Buyer's Agent in 2016
Leanne Mooney
Keller Williams Southern Arizona
-
L
Buyer's Agent in 2016
Leanne C Mooney
Richmond American Homes of AZ
Map
Source: MLS of Southern Arizona
MLS Number: 22009010
APN: 305-28-5980
- 267 E Refuge Loop
- 243 E Refuge Loop
- 290 E Forrest Feezor St
- 717 S Desert Haven Rd
- 178 E Sycamore View Rd
- 102 E Forrest Feezor St
- 514 S Douglas Wash Rd
- 16981 S Emerald Vista Dr
- 217 E Creosote Draw Rd
- 17054 S Emerald Vista Dr
- 769 S Painted River Way
- 802 S Echo Vista Dr
- 245 S Atlanta Dr
- 1018 S Houghton Rd
- 16381 S Observatory Place
- 249 S Atlanta Dr
- 533 S Sunny Rock Dr
- 17084 S Painted Vistas Way
- 10963 E Pima Creek Dr
- 11011 E Pima Creek Dr
