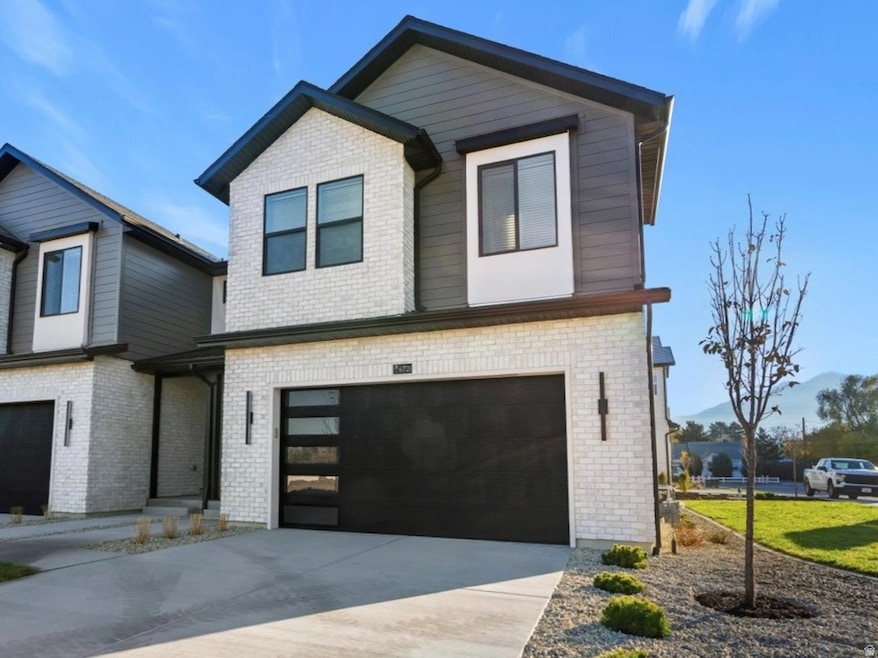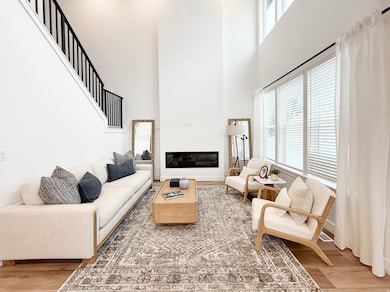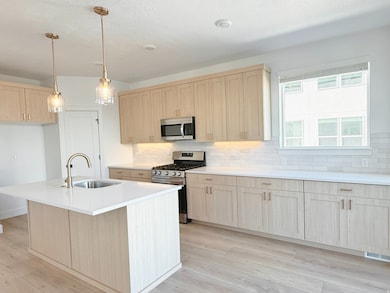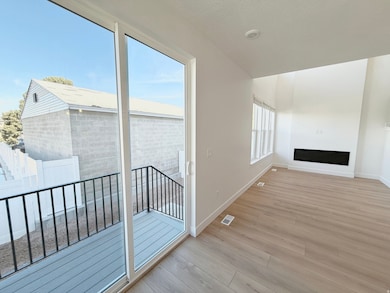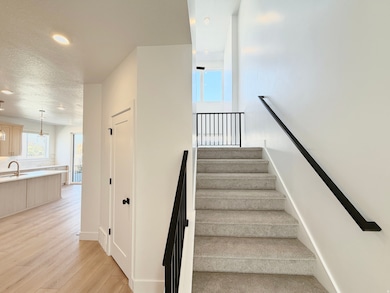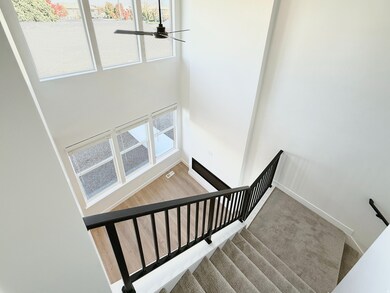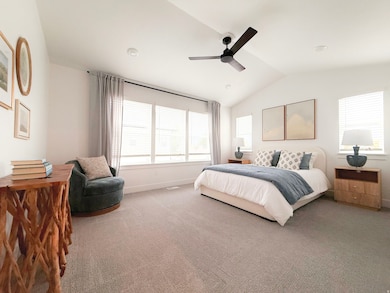264 E Vaughn Ln Unit 19 Midvale, UT 84047
Estimated payment $4,193/month
Highlights
- Mountain View
- Private Lot
- 2 Car Attached Garage
- Hillcrest High School Rated A-
- Vaulted Ceiling
- Double Pane Windows
About This Home
MOVE-IN READY! Beautiful modern twin home tucked in a beautiful neighborhood minutes from Fashion Place Mall, restaurants, and quick freeway access. The open layout features large windows, bright natural light, and a modern kitchen with generous cabinet space. Upstairs offers spacious bedrooms with updated finishes and neutral tones. Includes blinds, fenced yard, and attached two-car garage with EV charging. Amazing builder incentives available. Come visit our model home at 6760 S 300 E, Midvale, UT. Open MondaySaturday 12pm - 6pm. Photos may vary by unit.
Listing Agent
Kacey Christensen
Brighton Realty LLC License #11699065 Listed on: 11/18/2025
Co-Listing Agent
Amy Egan
Brighton Realty LLC License #14240632
Open House Schedule
-
Saturday, November 22, 202512:30 to 3:00 pm11/22/2025 12:30:00 PM +00:0011/22/2025 3:00:00 PM +00:00Add to Calendar
Townhouse Details
Home Type
- Townhome
Year Built
- Built in 2025
Lot Details
- 1,307 Sq Ft Lot
- Partially Fenced Property
- Landscaped
- Sprinkler System
HOA Fees
- $160 Monthly HOA Fees
Parking
- 2 Car Attached Garage
- 4 Open Parking Spaces
Home Design
- Twin Home
- Brick Exterior Construction
- Stucco
Interior Spaces
- 2,459 Sq Ft Home
- 3-Story Property
- Vaulted Ceiling
- Ceiling Fan
- Self Contained Fireplace Unit Or Insert
- Double Pane Windows
- Blinds
- Sliding Doors
- Mountain Views
- Basement Fills Entire Space Under The House
Kitchen
- Gas Oven
- Built-In Range
- Disposal
Flooring
- Carpet
- Tile
Bedrooms and Bathrooms
- 3 Bedrooms
- Walk-In Closet
Home Security
Outdoor Features
- Open Patio
Schools
- East Midvale Elementary School
- Midvale Middle School
- Hillcrest High School
Utilities
- Forced Air Heating and Cooling System
- Natural Gas Connected
Listing and Financial Details
- Home warranty included in the sale of the property
- Assessor Parcel Number 22-19-329-019
Community Details
Overview
- Trailside Reserve Subdivision
Recreation
- Community Playground
Pet Policy
- Pets Allowed
Additional Features
- Picnic Area
- Fire and Smoke Detector
Map
Home Values in the Area
Average Home Value in this Area
Property History
| Date | Event | Price | List to Sale | Price per Sq Ft |
|---|---|---|---|---|
| 11/18/2025 11/18/25 | For Sale | $643,216 | -- | $262 / Sq Ft |
Source: UtahRealEstate.com
MLS Number: 2123377
- 6721 S Vaughn Ln Unit 11
- 6719 S Vaughn Ln Unit 10
- 276 E Vaughn Ln Unit 16
- 283 E Vaughn Ln Unit 12
- Ridgewood A Plan at Trailside Reserve
- Ridgewood B Plan at Trailside Reserve
- 266 E Vaughn Ln Unit 18
- 272 E Vaughn Ln Unit 17
- 285 E Vaughn Ln Unit 13
- 289 E Vaughn Ln Unit 14
- 293 E Vaughn Ln Unit 15
- 333 E Perrine Dr
- 326 E 6815 S
- 375 E 6815 S
- 182 E 6790 S
- 475 E 6815 S
- 347 E Winchester St
- 6746 S 100 E
- 512 E Larchwood Dr
- 6954 S 85 E
- 135 W Plum Tree Ln
- 6960 S State St
- 632 E 6400 S
- 6799 S Sun Rock Cove
- 76 W Lester Avenue 6790 S
- 6241 S 440 E Unit BSMT
- 7205-7299 S Apple Honey Ln
- 6600 S 900 St E
- 7400 S State St
- 579 E Connie Dr
- 942 E North Union Ave
- 6945 S Well Wood Rd
- 7525 Birch St
- 7531 S Birch St W
- 7304 S Cottonwood W
- 837 E Chadds Ford Ln
- 967 E South Union Ave
- 6893 S Countrywoods Cir Unit 10
- 103 Arkansas St
- 880 E Canyon Ridge Way
