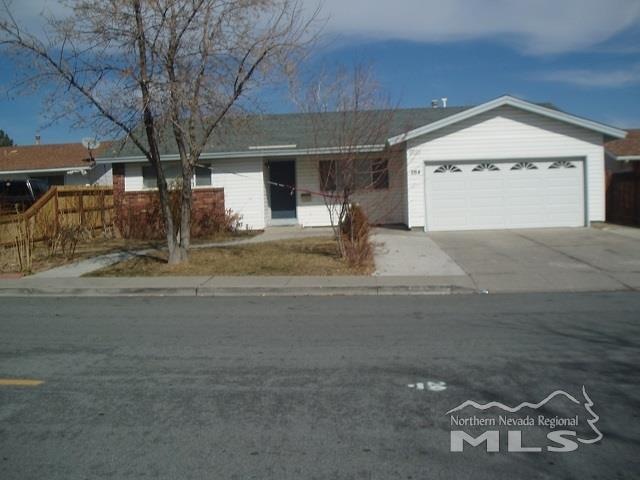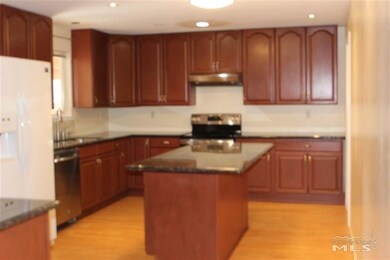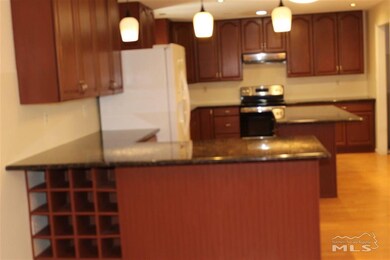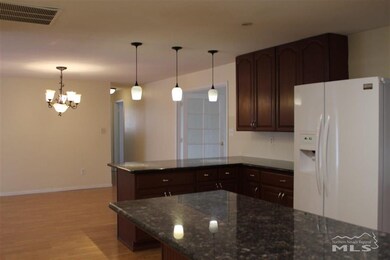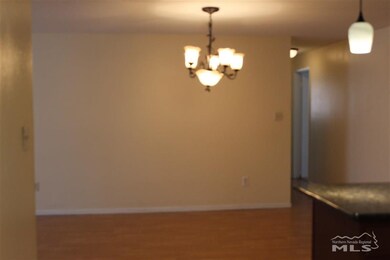
264 Emerson Way Sparks, NV 89431
McCarran Boulevard-Probasco NeighborhoodHighlights
- Mountain View
- Separate Formal Living Room
- 2 Car Attached Garage
- 1 Fireplace
- No HOA
- Double Pane Windows
About This Home
As of April 2021Pride of ownership is evident in this beautifully updated, well-maintained 4 bedrooms home. Upgrade: Remodeled bathrooms, Remodeled Kitchen, and Tankless water heater. Enjoy time spent with friends and family in this spacious home. Do not miss to show this central located home close to restaurants and shopping center. Property is going to be available for showings on March 5, 2021, Buyer to agree to participate in possible 1031 exchange at no cost to the buyers.
Last Agent to Sell the Property
Ferrari-Lund R.E. Sparks License #S.64107 Listed on: 02/23/2021
Home Details
Home Type
- Single Family
Est. Annual Taxes
- $1,223
Year Built
- Built in 1971
Lot Details
- 6,098 Sq Ft Lot
- Back Yard Fenced
- Landscaped
- Level Lot
- Front and Back Yard Sprinklers
- Sprinklers on Timer
- Property is zoned SF6
Parking
- 2 Car Attached Garage
Home Design
- Shingle Roof
- Composition Roof
- Vinyl Siding
- Stick Built Home
Interior Spaces
- 1,922 Sq Ft Home
- 1-Story Property
- 1 Fireplace
- Double Pane Windows
- Blinds
- Separate Formal Living Room
- Combination Kitchen and Dining Room
- Mountain Views
- Crawl Space
- Fire and Smoke Detector
- Laundry Room
Kitchen
- Breakfast Bar
- Electric Oven
- Electric Range
- Dishwasher
- Disposal
Flooring
- Carpet
- Laminate
Bedrooms and Bathrooms
- 4 Bedrooms
- 2 Full Bathrooms
- Primary Bathroom includes a Walk-In Shower
Outdoor Features
- Storage Shed
Schools
- Juniper Elementary School
- Mendive Middle School
- Reed High School
Utilities
- Refrigerated Cooling System
- Forced Air Heating and Cooling System
- Heating System Uses Natural Gas
- Tankless Water Heater
- Gas Water Heater
- Internet Available
- Phone Available
- Cable TV Available
Community Details
- No Home Owners Association
Listing and Financial Details
- Home warranty included in the sale of the property
- Assessor Parcel Number 02816328
Ownership History
Purchase Details
Home Financials for this Owner
Home Financials are based on the most recent Mortgage that was taken out on this home.Purchase Details
Home Financials for this Owner
Home Financials are based on the most recent Mortgage that was taken out on this home.Purchase Details
Home Financials for this Owner
Home Financials are based on the most recent Mortgage that was taken out on this home.Purchase Details
Purchase Details
Home Financials for this Owner
Home Financials are based on the most recent Mortgage that was taken out on this home.Purchase Details
Home Financials for this Owner
Home Financials are based on the most recent Mortgage that was taken out on this home.Purchase Details
Home Financials for this Owner
Home Financials are based on the most recent Mortgage that was taken out on this home.Similar Homes in Sparks, NV
Home Values in the Area
Average Home Value in this Area
Purchase History
| Date | Type | Sale Price | Title Company |
|---|---|---|---|
| Interfamily Deed Transfer | -- | First Centennial Reno | |
| Interfamily Deed Transfer | -- | First Centennial Reno | |
| Interfamily Deed Transfer | -- | Western Title Company | |
| Bargain Sale Deed | $142,000 | Western Title Company | |
| Bargain Sale Deed | $95,000 | Ticor Title Reno | |
| Trustee Deed | $89,000 | Pacific Coast Title | |
| Interfamily Deed Transfer | -- | First Centennial Title Co | |
| Interfamily Deed Transfer | -- | Founders Title Co | |
| Grant Deed | $127,000 | First Centennial Title Co |
Mortgage History
| Date | Status | Loan Amount | Loan Type |
|---|---|---|---|
| Open | $285,000 | New Conventional | |
| Closed | $113,600 | New Conventional | |
| Previous Owner | $262,050 | Negative Amortization | |
| Previous Owner | $46,600 | Credit Line Revolving | |
| Previous Owner | $240,000 | Fannie Mae Freddie Mac | |
| Previous Owner | $240,300 | Unknown | |
| Previous Owner | $127,066 | VA | |
| Previous Owner | $129,438 | VA |
Property History
| Date | Event | Price | Change | Sq Ft Price |
|---|---|---|---|---|
| 04/12/2021 04/12/21 | Sold | $425,000 | 0.0% | $221 / Sq Ft |
| 03/07/2021 03/07/21 | Pending | -- | -- | -- |
| 03/04/2021 03/04/21 | For Sale | $424,900 | +199.2% | $221 / Sq Ft |
| 04/27/2012 04/27/12 | Sold | $142,000 | +1.5% | $74 / Sq Ft |
| 04/04/2012 04/04/12 | Pending | -- | -- | -- |
| 03/30/2012 03/30/12 | For Sale | $139,900 | +47.3% | $73 / Sq Ft |
| 03/16/2012 03/16/12 | Sold | $95,000 | -23.9% | $49 / Sq Ft |
| 02/03/2012 02/03/12 | Pending | -- | -- | -- |
| 09/07/2011 09/07/11 | For Sale | $124,900 | -- | $65 / Sq Ft |
Tax History Compared to Growth
Tax History
| Year | Tax Paid | Tax Assessment Tax Assessment Total Assessment is a certain percentage of the fair market value that is determined by local assessors to be the total taxable value of land and additions on the property. | Land | Improvement |
|---|---|---|---|---|
| 2025 | $1,490 | $62,298 | $36,715 | $25,583 |
| 2024 | $1,490 | $59,976 | $34,755 | $25,221 |
| 2023 | $1,447 | $58,302 | $34,930 | $23,372 |
| 2022 | $1,339 | $47,484 | $28,455 | $19,029 |
| 2021 | $1,300 | $38,157 | $19,635 | $18,522 |
| 2020 | $1,222 | $37,113 | $17,850 | $19,263 |
| 2019 | $1,164 | $38,029 | $18,725 | $19,304 |
| 2018 | $1,132 | $33,010 | $13,545 | $19,465 |
| 2017 | $1,099 | $32,153 | $12,075 | $20,078 |
| 2016 | $1,071 | $32,652 | $11,550 | $21,102 |
| 2015 | $1,070 | $31,270 | $9,415 | $21,855 |
| 2014 | $1,038 | $29,457 | $7,980 | $21,477 |
| 2013 | -- | $27,675 | $5,985 | $21,690 |
Agents Affiliated with this Home
-

Seller's Agent in 2021
Reyna Funes
Ferrari-Lund R.E. Sparks
(775) 232-6727
5 in this area
47 Total Sales
-

Seller's Agent in 2012
Steve O'Brien
RE/MAX
(775) 233-4403
1 in this area
432 Total Sales
-
P
Seller's Agent in 2012
Pamela Eikleberry
Dickson Realty
Map
Source: Northern Nevada Regional MLS
MLS Number: 210002145
APN: 028-163-28
- 250 Galleron Way
- 621 Steffanie Way
- 655 Gault Way
- 3430 Gwynelle Ct
- 10 Sheridan Way
- 335 York Way
- 3310 Delna Dr
- 3455 Rocky Ridge Blvd
- 40 Sheridan Way
- 31 Sheridan Way
- 2455 Coppa Way
- 3196 Meadowlands Dr
- 705 York Way
- 3608 Keogh Dr
- 5650 Wedekind Rd
- 55 E Richards Way
- 3104 Sandy St
- 1940 4th St Unit 50
- 1940 4th St Unit 44
- 2181 Nelson Way
