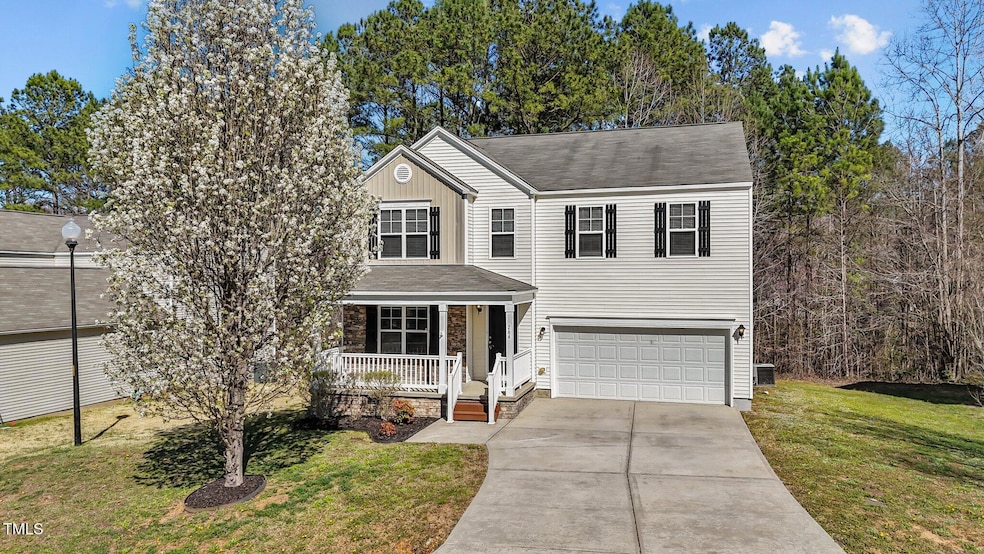264 Farrington Dr Clayton, NC 27520
Cleveland NeighborhoodEstimated payment $1,938/month
Highlights
- Traditional Architecture
- Covered Patio or Porch
- Stainless Steel Appliances
- Great Room
- Breakfast Room
- 2 Car Attached Garage
About This Home
Move-in ready!!! A beautifully maintained home in the highly desirable Cleveland community of Clayton, NC. This stunning residence features luxury vinyl plank flooring throughout, offering both style and durability. Step inside to discover an inviting open floor plan, perfect for entertaining and everyday living. The formal living and dining room create an elegant first impression, while the spacious kitchen boasts stainless steel appliances, a center island, and a cozy breakfast nook that flows seamlessly into the family room. Upstairs, the expansive master suite is a true retreat, complete with a dual vanity, garden tub/shower combo, and a generous walk-in closet. Two additional comfortable bedrooms and a large open loft provide ample space for relaxation or a home office. Ceiling fans in every bedroom and 2'' blinds throughout add to the home's comfort and convenience. Ideally located near major highways and local shopping, this home offers the perfect blend of tranquility and accessibility. No due diligence fees! Seller is offering up to 2 % closing credit if under contract by 8/30/25 - negotiable prior to executed contract!
Home Details
Home Type
- Single Family
Est. Annual Taxes
- $1,876
Year Built
- Built in 2009
HOA Fees
- $25 Monthly HOA Fees
Parking
- 2 Car Attached Garage
- Front Facing Garage
- Private Driveway
Home Design
- Traditional Architecture
- Raised Foundation
- Shingle Roof
- Vinyl Siding
- Stone Veneer
Interior Spaces
- 2,329 Sq Ft Home
- 2-Story Property
- Ceiling Fan
- Blinds
- Great Room
- Dining Room
- Luxury Vinyl Tile Flooring
- Basement
- Crawl Space
- Laundry Room
Kitchen
- Breakfast Room
- Stainless Steel Appliances
- Kitchen Island
Bedrooms and Bathrooms
- 3 Bedrooms
- Walk-In Closet
- Soaking Tub
- Bathtub with Shower
Schools
- Polenta Elementary School
- Swift Creek Middle School
- Cleveland High School
Utilities
- Central Air
- Heat Pump System
Additional Features
- Covered Patio or Porch
- 0.25 Acre Lot
Community Details
- Association fees include unknown
- Farrington HOA, Phone Number (919) 787-9000
- The Pointe Subdivision
Listing and Financial Details
- Assessor Parcel Number 165600-11-6354
Map
Home Values in the Area
Average Home Value in this Area
Tax History
| Year | Tax Paid | Tax Assessment Tax Assessment Total Assessment is a certain percentage of the fair market value that is determined by local assessors to be the total taxable value of land and additions on the property. | Land | Improvement |
|---|---|---|---|---|
| 2025 | $2,199 | $346,370 | $70,000 | $276,370 |
| 2024 | $1,684 | $207,840 | $30,000 | $177,840 |
| 2023 | $1,626 | $207,840 | $30,000 | $177,840 |
| 2022 | $1,709 | $207,840 | $30,000 | $177,840 |
| 2021 | $1,709 | $207,840 | $30,000 | $177,840 |
| 2020 | $1,730 | $207,840 | $30,000 | $177,840 |
| 2019 | $1,730 | $207,840 | $30,000 | $177,840 |
| 2018 | $1,298 | $152,210 | $30,000 | $122,210 |
| 2017 | $1,298 | $152,210 | $30,000 | $122,210 |
| 2016 | $1,298 | $152,210 | $30,000 | $122,210 |
| 2015 | $1,298 | $152,210 | $30,000 | $122,210 |
| 2014 | $1,298 | $152,210 | $30,000 | $122,210 |
Property History
| Date | Event | Price | Change | Sq Ft Price |
|---|---|---|---|---|
| 08/25/2025 08/25/25 | Pending | -- | -- | -- |
| 08/07/2025 08/07/25 | Price Changed | $325,000 | -4.9% | $140 / Sq Ft |
| 07/11/2025 07/11/25 | Price Changed | $341,905 | -5.0% | $147 / Sq Ft |
| 06/03/2025 06/03/25 | Price Changed | $359,900 | -2.7% | $155 / Sq Ft |
| 05/16/2025 05/16/25 | Price Changed | $369,900 | -2.6% | $159 / Sq Ft |
| 04/10/2025 04/10/25 | Price Changed | $379,900 | -2.6% | $163 / Sq Ft |
| 03/08/2025 03/08/25 | For Sale | $389,900 | -- | $167 / Sq Ft |
Purchase History
| Date | Type | Sale Price | Title Company |
|---|---|---|---|
| Special Warranty Deed | -- | None Available | |
| Warranty Deed | $175,000 | None Available | |
| Warranty Deed | $160,000 | None Available |
Mortgage History
| Date | Status | Loan Amount | Loan Type |
|---|---|---|---|
| Previous Owner | $163,010 | Purchase Money Mortgage |
Source: Doorify MLS
MLS Number: 10081086
APN: 06G05024R
- 123 Jonalker Ct
- 53 Jonalker Ct
- 116 Gemith Ct
- 308 Deep Creek Dr
- 112 Red Clover Place
- 70 Pasture Ride Dr
- 55 Pony Gallop Ln
- 2108 Huntclub Dr
- 491 Swift Creek Farm Ln
- 475 Swift Creek Farm Ln
- 461 Swift Creek Farm Ln
- 445 Swift Creek Farm Ln
- 474 Ashpole Trail
- 431 Swift Creek Farm Ln
- 70 Saddle Mare St
- 420 Colson Ridge Dr
- 1012 Deep Canyon Dr
- 132 Saddle Mare St
- 399 Saddle Mare St
- 141 Pony Gallop Ln







