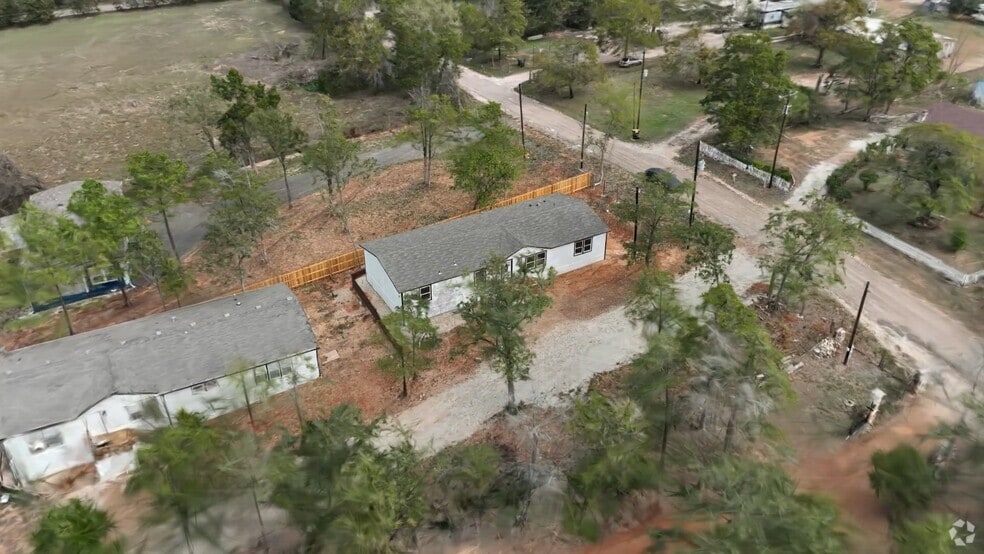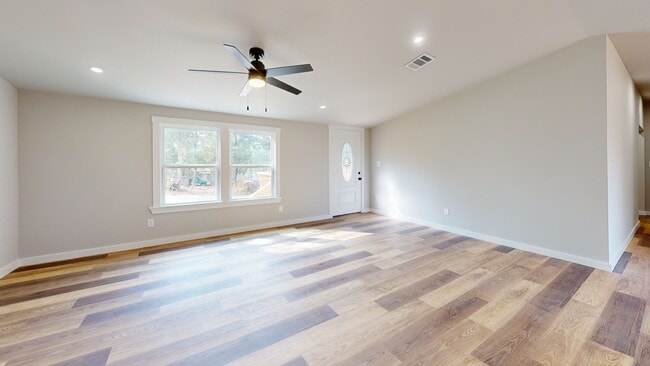
264 Flaming Oak Dr Unit A & B Bastrop, TX 78602
Estimated payment $2,371/month
Highlights
- Popular Property
- Open Floorplan
- Cul-De-Sac
- Two Primary Bathrooms
- No HOA
- Eat-In Kitchen
About This Home
Two Double-Wide Mobile Homes on 0.9150 Acres – Owner Financing Available!
Don’t miss this excellent investment opportunity! This property features two spacious, newly remodeled double-wide mobile homes, each offering 4 bedrooms and 2 bathrooms, perfect for families or rental income.
One home is currently leased for $2,000/month, on a month-to-month lease; the tenant can leave or stay, providing immediate rental income. The property sits on nearly one acre (0.9150 acres) of land, providing ample space and privacy.
Listing Agent
All City Real Estate Ltd. Co Brokerage Phone: (512) 203-5288 License #0619755 Listed on: 11/01/2025

Property Details
Home Type
- Multi-Family
Year Built
- Built in 2011
Lot Details
- 0.92 Acre Lot
- Cul-De-Sac
- South Facing Home
- Partially Fenced Property
- Wood Fence
- Chain Link Fence
Parking
- Driveway
Home Design
- Duplex
- Pillar, Post or Pier Foundation
- Frame Construction
- Shingle Roof
Interior Spaces
- 4,004 Sq Ft Home
- 1-Story Property
- Open Floorplan
- Ceiling Fan
- Vinyl Clad Windows
- Aluminum Window Frames
- Family Room
- Vinyl Flooring
Kitchen
- Eat-In Kitchen
- Electric Range
- Dishwasher
- Kitchen Island
Bedrooms and Bathrooms
- 8 Bedrooms
- Walk-In Closet
- Two Primary Bathrooms
- In-Law or Guest Suite
- 4 Full Bathrooms
- Double Vanity
Schools
- Bluebonnet Elementary School
- Bastrop Middle School
- Bastrop High School
Utilities
- Central Heating and Cooling System
- Heating unit installed on the ceiling
- Septic Tank
Listing and Financial Details
- Assessor Parcel Number R39825
Community Details
Overview
- No Home Owners Association
- Holiday Hills Subdivision
Pet Policy
- Dogs Allowed
- Small pets allowed
3D Interior and Exterior Tours
Floorplan
Map
Home Values in the Area
Average Home Value in this Area
Property History
| Date | Event | Price | List to Sale | Price per Sq Ft |
|---|---|---|---|---|
| 11/01/2025 11/01/25 | For Sale | $379,000 | -- | $95 / Sq Ft |
About the Listing Agent

My mission as a Real Estate Agent is to ensure that all of my clients make educated decisions when selling a house or buying a home. Nearly all of my business is based on referrals. When it comes to selling your house, buying your home or investing in real estate my goal is always the same, to be there every step of the way to make the process easier. I choose to always have a positive and friendly attitude. Honesty is very important to me.
Adela's Other Listings
Source: Unlock MLS (Austin Board of REALTORS®)
MLS Number: 1276935
- 268 Flaming Oak Dr
- 147 Blue Sky Dr
- 116 Flaming Oak Dr
- TBD Fm 2336
- 242 Cody Ln
- TBD Fm 2336
- 566 Herron Trail
- 385 Alta Vista Dr
- 376 Alta Vista Dr
- 759 Green Valley Dr
- 725 Green Valley Dr
- 110 Swift Ln
- 140 Rice Ave
- 251 Zimmerman Ave Unit A-B-C-D
- LOT 14 Alta Vista Dr
- LOT 15 Alta Vista Dr
- 107 Brushwood St
- 273 Alta Vista Dr
- Lot 9E Foothill Rd
- Lot 9D Foothill Rd
- 251 Zimmerman Ave Unit A
- 113 Sunset Ridge
- 165 Ranchette St
- 372 Plum St
- 137 Road Runner Ln
- 146 Shadow Oak Dr
- 240 Shadow Oak Dr
- 975 N State Highway 95
- 106 Harper Dr
- 118 N Buckhorn Dr
- 00 B J Mayes Rd
- 146 Buena Fortuna Rd
- 732 Hidden Oaks Dr
- 124 Alum Creek Dr
- 2785 N Main St
- 251 Pine View Loop
- 233 Fm 696
- 606 Mesquite St
- 344 Tx-21
- 143 Old Piney Trail Unit B





