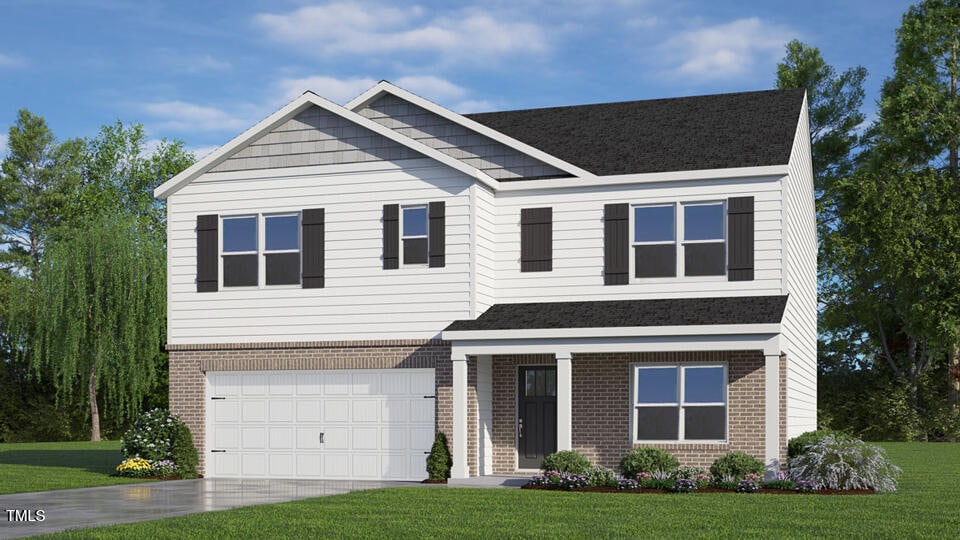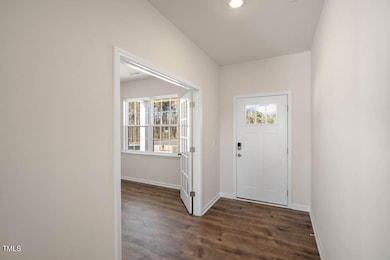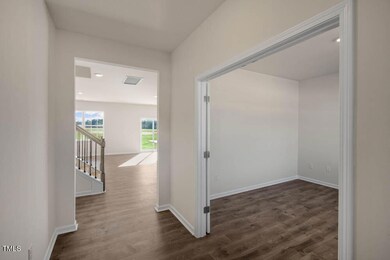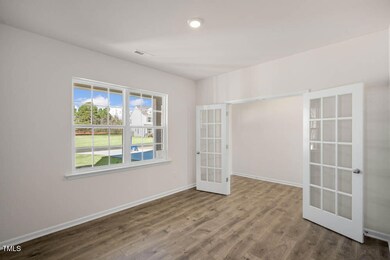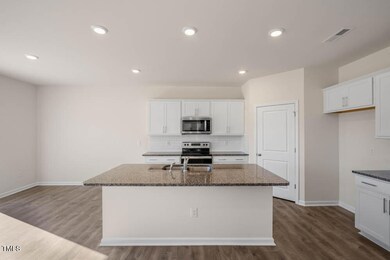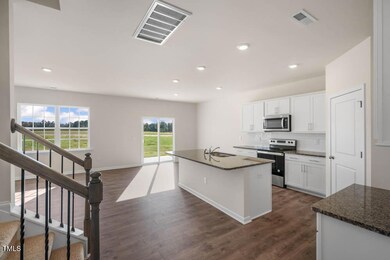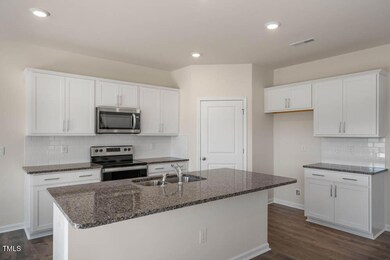264 Hawksmoore Ln Lillington, NC 27546
Estimated payment $2,178/month
Highlights
- New Construction
- Open Floorplan
- Loft
- 1.6 Acre Lot
- Traditional Architecture
- High Ceiling
About This Home
Welcome to 264 Hawksmoore Lane at McKay Place in Lillington, NC!
Introducing the Hayden floorplan! This floorplan is our most popular layout for a reason!
This home features 4 bedrooms, 3 bathrooms, 2,511 sq. ft. of living space, and a 2-car garage.
Upon entering the home, you'll be greeted by an inviting foyer passing by the flex room, then led into the center of the home. This open-concept space features a functional kitchen overlooking the living room, and a cozy breakfast area. The kitchen is equipped with a corner walk-in pantry, quartz countertops, stainless steel appliances, and a grand kitchen island. From the breakfast area you can step out onto the back patio, perfect for entertaining guests or relaxing after a long day.
The second floor hosts the spacious primary bedroom and primary bathroom boasting two walk-in closets, a walk-in shower, dual vanity, and separate water closet for ultimate privacy. The additional three bedrooms share a third full bathroom the upstairs loft space is perfect for family entertainment, work out area, or a reading space. The laundry room completes the second floor.
McKay Place is located in the beautiful Lillington, NC! This thoughtfully designed community will feature a selection of single-family designs. In this new community, you can enjoy the peace and tranquility in this charming neighborhood. Large homesites!
This community is located near shops, restaurants, recreations, parks, and more! It is conveniently located near Fort Liberty, Raven Rock State Park, Anderson Creek County Park, downtown Lillington, and Erwin.
Quality materials and workmanship throughout, with superior attention to detail, plus a 1-year builder's warranty and 10-year structural warranty. Your new home also includes our smart home technology package!
Make the Hayden at McKay Place your new home today! *Photos are representatives. *
Open House Schedule
-
Friday, September 19, 202510:00 am to 6:00 pm9/19/2025 10:00:00 AM +00:009/19/2025 6:00:00 PM +00:00Add to Calendar
-
Saturday, September 20, 202510:00 am to 6:00 pm9/20/2025 10:00:00 AM +00:009/20/2025 6:00:00 PM +00:00Add to Calendar
Home Details
Home Type
- Single Family
Year Built
- Built in 2024 | New Construction
Lot Details
- 1.6 Acre Lot
- Landscaped
- Cleared Lot
HOA Fees
- $42 Monthly HOA Fees
Parking
- 2 Car Attached Garage
- 2 Open Parking Spaces
Home Design
- Home is estimated to be completed on 4/14/25
- Traditional Architecture
- Brick Exterior Construction
- Slab Foundation
- Frame Construction
- Architectural Shingle Roof
- Shake Siding
- Vinyl Siding
Interior Spaces
- 2,511 Sq Ft Home
- 2-Story Property
- Open Floorplan
- Smooth Ceilings
- High Ceiling
- Gas Log Fireplace
- Double Pane Windows
- Sliding Doors
- Family Room with Fireplace
- Combination Dining and Living Room
- Home Office
- Loft
- Pull Down Stairs to Attic
- Fire and Smoke Detector
Kitchen
- Breakfast Area or Nook
- Eat-In Kitchen
- Walk-In Pantry
- Electric Range
- Microwave
- Dishwasher
- Kitchen Island
- Quartz Countertops
Flooring
- Carpet
- Luxury Vinyl Tile
- Vinyl
Bedrooms and Bathrooms
- 4 Bedrooms
- Dual Closets
- 3 Full Bathrooms
- Double Vanity
- Private Water Closet
- Shower Only
- Walk-in Shower
Laundry
- Laundry Room
- Laundry on upper level
- Electric Dryer Hookup
Outdoor Features
- Patio
Schools
- Boone Trail Elementary School
- West Harnett Middle School
- West Harnett High School
Utilities
- Forced Air Zoned Heating and Cooling System
- Heat Pump System
- Natural Gas Not Available
- Electric Water Heater
- Septic Tank
- Septic System
- Phone Available
- Cable TV Available
Community Details
- Association fees include unknown
- Charleston Management Association, Phone Number (919) 847-3003
- Built by D.R. Horton
- Mckay Place Subdivision, Hayden Floorplan
Listing and Financial Details
- Assessor Parcel Number 130528 0156 33
Map
Home Values in the Area
Average Home Value in this Area
Property History
| Date | Event | Price | Change | Sq Ft Price |
|---|---|---|---|---|
| 09/17/2025 09/17/25 | Sold | $340,000 | 0.0% | $135 / Sq Ft |
| 09/14/2025 09/14/25 | Off Market | $340,000 | -- | -- |
| 08/13/2025 08/13/25 | Price Changed | $340,000 | -10.0% | $135 / Sq Ft |
| 08/08/2025 08/08/25 | Price Changed | $377,740 | +7.9% | $150 / Sq Ft |
| 08/06/2025 08/06/25 | Price Changed | $350,000 | -1.1% | $139 / Sq Ft |
| 07/31/2025 07/31/25 | Price Changed | $354,000 | -9.4% | $141 / Sq Ft |
| 06/25/2025 06/25/25 | For Sale | $390,740 | -- | $156 / Sq Ft |
Source: Doorify MLS
MLS Number: 10072109
- 93 Finsbury Ct
- 273 Hawksmoore Ln
- 71 Hawksmoore Ln
- CALI Plan at McKay Place
- HAYDEN Plan at McKay Place
- WILMINGTON Plan at McKay Place
- COLUMBIA Plan at McKay Place
- 77 Finsbury Ct
- 57 Black Creek Dr
- 22 Black Creek Dr
- 553 Tim Currin Rd
- 1599 Tim Currin Rd
- 644 Moores Chapel Rd
- The Benson II Plan at Reedy Branch
- The McGinnis Plan at Reedy Branch
- The Landen Plan at Reedy Branch
