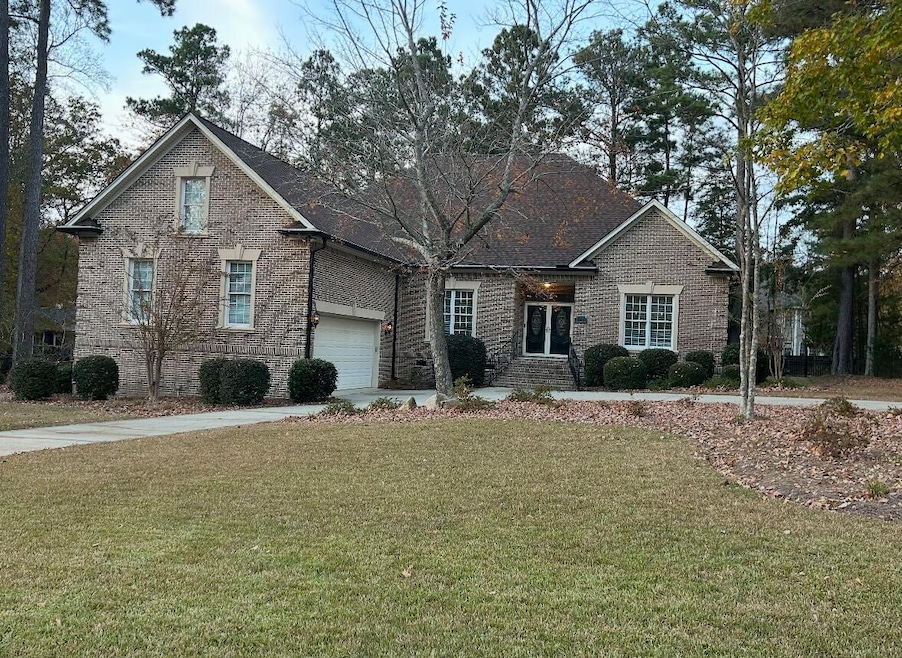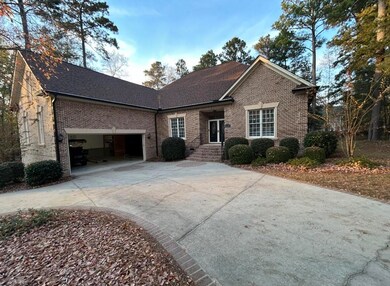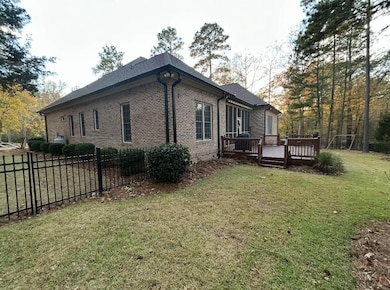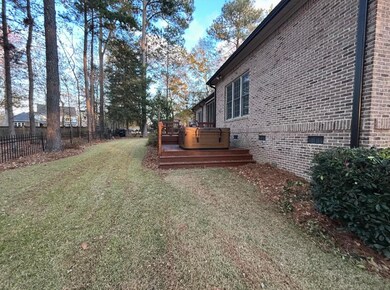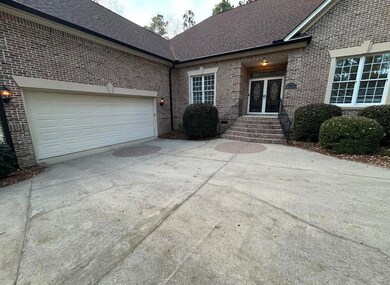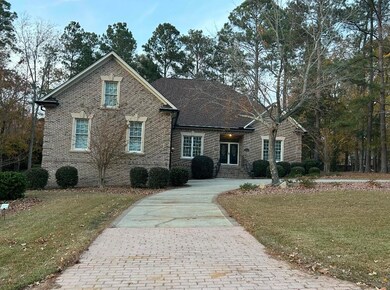264 Kelsey Glen Dr Lexington, SC 29072
Estimated payment $4,097/month
Highlights
- Gated Community
- 0.71 Acre Lot
- Canyon View
- Rocky Creek Elementary School Rated A
- Open Floorplan
- Covered Deck
About This Home
Welcome to this stunning four bedroom, three bath home located in the sought-after Kelsey Glen community. This spacious property offers an inviting open floor plan designed for comfortable living and effortless entertaining. The main level features a gorgeous kitchen with granite countertops, a brand-new chef's dream double oven, and an oversized cooktop, making it perfect for anyone who loves to cook. The family room and dining area flow seamlessly together, creating a warm, welcoming atmosphere. Upstairs, you'll find a huge room with cathedral ceilings, offering endless possibilities—playroom, media room, home office, or more. A large walk-in attic provides exceptional storage space and can easily be finished for additional living area. Enjoy outdoor living at its finest with a screened-in back porch, patio, fire pit, and hot tub—ideal for relaxing or hosting gatherings. Located in the award-winning Lexington one School District, this property offers comfort, convenience, and luxury all in one. Don't miss your chance to own this beautiful home in one of Lexington's most desirable neighborhoods!
Home Details
Home Type
- Single Family
Est. Annual Taxes
- $3,783
Year Built
- Built in 2005
Lot Details
- 0.71 Acre Lot
- Wrought Iron Fence
- Landscaped
- Private Yard
HOA Fees
- $54 Monthly HOA Fees
Parking
- 2.5 Car Attached Garage
Property Views
- Canyon
- Neighborhood
Home Design
- Traditional Architecture
- 2-Story Property
- Brick Exterior Construction
- Architectural Shingle Roof
Interior Spaces
- 3,762 Sq Ft Home
- Open Floorplan
- Cathedral Ceiling
- Gas Log Fireplace
- Insulated Windows
- Blinds
- Entrance Foyer
- Storage
- Crawl Space
Kitchen
- Eat-In Kitchen
- Double Oven
- Range
- Recirculated Exhaust Fan
- Microwave
- Dishwasher
- Kitchen Island
- Disposal
Flooring
- Wood
- Carpet
- Ceramic Tile
Bedrooms and Bathrooms
- 4 Bedrooms
- Dual Closets
- Walk-In Closet
- 3 Full Bathrooms
- Double Vanity
Laundry
- Dryer
- Washer
- Sink Near Laundry
Home Security
- Storm Doors
- Fire and Smoke Detector
Outdoor Features
- Covered Deck
- Fire Pit
- Outdoor Gas Grill
- Rain Gutters
- Front Porch
Schools
- Lexington Elementary And Middle School
- Lexington High School
Additional Features
- Accessible Parking
- Forced Air Heating and Cooling System
Listing and Financial Details
- Auction
- Assessor Parcel Number 004100-07-091
Community Details
Overview
- Kelsey Glen HOA
Security
- Gated Community
Map
Home Values in the Area
Average Home Value in this Area
Tax History
| Year | Tax Paid | Tax Assessment Tax Assessment Total Assessment is a certain percentage of the fair market value that is determined by local assessors to be the total taxable value of land and additions on the property. | Land | Improvement |
|---|---|---|---|---|
| 2024 | $3,783 | $16,996 | $3,000 | $13,996 |
| 2023 | $2,116 | $16,996 | $3,000 | $13,996 |
| 2022 | $2,119 | $16,996 | $3,000 | $13,996 |
| 2020 | $2,596 | $16,996 | $3,000 | $13,996 |
| 2019 | $2,406 | $15,480 | $3,000 | $12,480 |
| 2018 | $2,362 | $15,480 | $3,000 | $12,480 |
| 2017 | $2,291 | $15,480 | $3,000 | $12,480 |
| 2016 | $2,398 | $16,344 | $3,000 | $13,344 |
| 2015 | $2,288 | $16,344 | $3,000 | $13,344 |
| 2014 | $2,204 | $15,713 | $2,070 | $13,643 |
| 2013 | -- | $15,710 | $2,070 | $13,640 |
Property History
| Date | Event | Price | List to Sale | Price per Sq Ft |
|---|---|---|---|---|
| 11/27/2025 11/27/25 | For Sale | $708,000 | -- | $188 / Sq Ft |
Purchase History
| Date | Type | Sale Price | Title Company |
|---|---|---|---|
| Warranty Deed | $667,000 | None Listed On Document | |
| Interfamily Deed Transfer | -- | None Available | |
| Deed | $424,890 | None Available | |
| Warranty Deed | $387,000 | None Available | |
| Warranty Deed | $45,000 | -- |
Mortgage History
| Date | Status | Loan Amount | Loan Type |
|---|---|---|---|
| Open | $667,000 | New Conventional | |
| Previous Owner | $38,300 | No Value Available | |
| Previous Owner | $309,600 | New Conventional |
Source: Sumter Board of REALTORS®
MLS Number: 201158
APN: 004100-07-091
- 0 Kelsey Glen Dr Unit 613064
- 150 White Oleander Dr
- 453 Tulip Way
- 219 Pink Camellia Ln
- 436 Tulip Way
- 311 Cabana Way
- 122 Sunset Bay Ln
- 627 Pinnacle Way
- 843 Marigold Ln
- 129 Sunset Bay Ln
- 1116 Daffodil Ln
- 350 Cabana Way
- 367 Cabana Way
- 137 Breezes Dr Unit 25-B
- 133 Waterway Ct Unit 17C
- 120 Tall Timber Trail
- 0 Counts Ferry Lot 5 Rd
- 0 Counts Ferry Lot 3 Rd
- 227 Will Dent Rd
- 309 Waters Edge Ct
- 122 Sunset Bay Ln
- 120 Breezes Dr
- 109 Hutto Hill
- 1462 Native Garden Rd
- 1462 Native Gdn Rd
- 1446 Native Gdn Rd
- 1422 Native Gdn Rd
- 1419 Native Gdn Rd
- 354 Common Reed Dr
- 1626 Ln
- 714 Windy Rd
- 154 Burma Rd
- 224 Olde Farm Rd
- 1277 Holiday Haven Ln
- 131 Richmond Farm Cir
- 406 Viceroy Path
- 915 Blenheim Way
- 910 Dawsons Park Way
- 4542 Augusta Hwy
- 855 Park Rd
