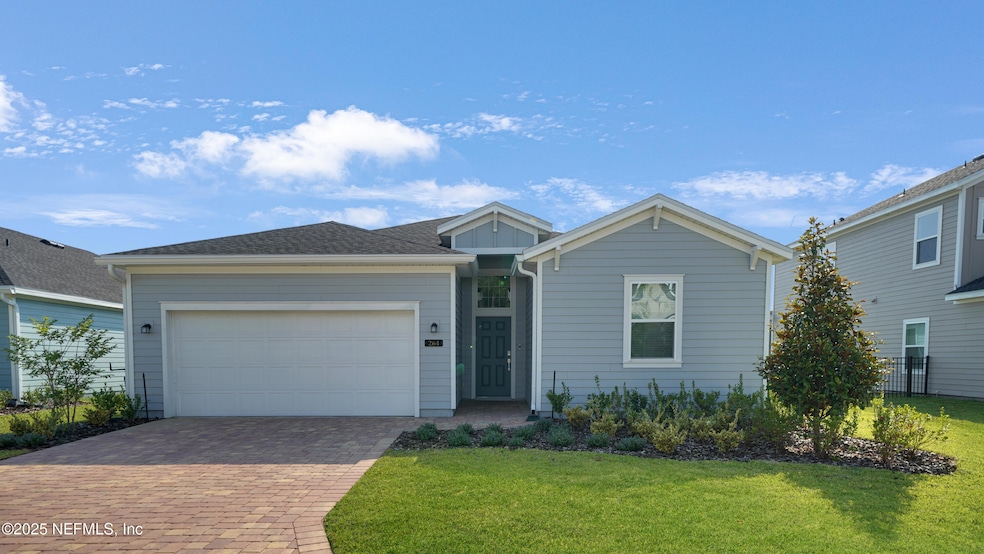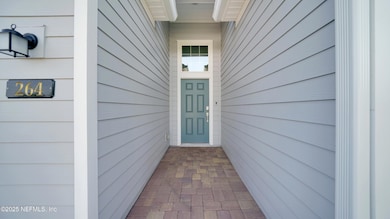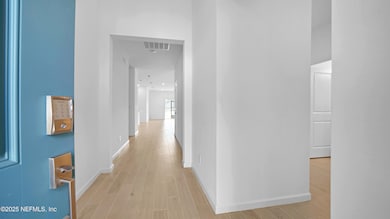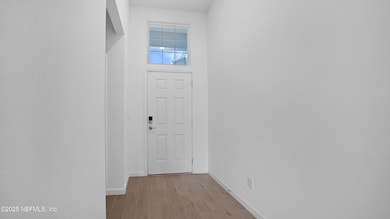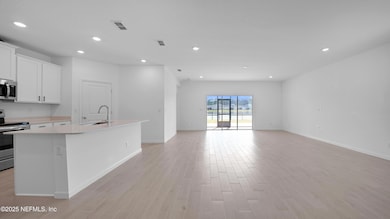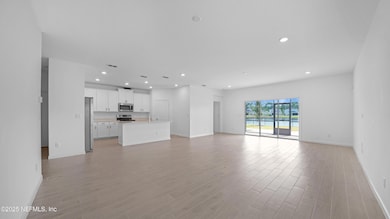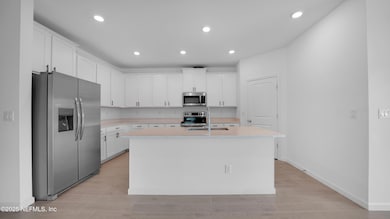264 Lake Sinclair St Saint Augustine, FL 32084
Highlights
- Lake Front
- Open Floorplan
- Community Pool
- R J Murray Middle School Rated A-
- Clubhouse
- Rear Porch
About This Home
New home in St. Augustine Lakes! Step into a bright, open-concept living space with four bedrooms and three bathrooms, double masters, & ceiling fans, designed for optimal comfort and privacy. Stainless steel appliances, quartz countertops, and 42'' soft-close cabinets. Carpet only in the bedrooms and tile-plank flooring everywhere else. The primary suite highlights a large walk-in closet, a spacious bathroom with a shower, tub, and dual vanities. Step outside to a screened, paved patio overlooking the tranquil lake with a fence perfect for relaxation. The community is set to enhance your lifestyle further with a swimming pool, playground, & picnic area, ideal for making memories and outdoor fun. This new home offers the perfect blend of comfort, functionality, amenities, and an excellent location. Schedule a tour to your new home today!
Home Details
Home Type
- Single Family
Year Built
- Built in 2023
Lot Details
- 7,841 Sq Ft Lot
- Lake Front
HOA Fees
- $50 One-Time Association Fee
Parking
- 2 Car Garage
Interior Spaces
- 2,028 Sq Ft Home
- Open Floorplan
- Ceiling Fan
- Lake Views
Kitchen
- Electric Oven
- Microwave
- Dishwasher
- Disposal
Bedrooms and Bathrooms
- 4 Bedrooms
- Walk-In Closet
- 3 Full Bathrooms
- Bathtub and Shower Combination in Primary Bathroom
Laundry
- Dryer
- Washer
Home Security
- Security System Owned
- Smart Home
- Smart Thermostat
- Fire and Smoke Detector
- Fire Sprinkler System
Outdoor Features
- Screened Patio
- Rear Porch
Schools
- Webster Elementary School
- Murray Middle School
- St. Augustine High School
Utilities
- Central Air
- Heating Available
- Electric Water Heater
Listing and Financial Details
- Residential Lease
- Tenant pays for all utilities
- Negotiable Lease Term
- Assessor Parcel Number 0954161550
Community Details
Overview
- Property has a Home Owners Association
- St Augustine Lakes Subdivision
Amenities
- Clubhouse
Recreation
- Community Playground
- Community Pool
Pet Policy
- Pets Allowed
Map
Property History
| Date | Event | Price | List to Sale | Price per Sq Ft | Prior Sale |
|---|---|---|---|---|---|
| 02/01/2026 02/01/26 | Rented | $2,400 | 0.0% | -- | |
| 01/12/2026 01/12/26 | Under Contract | -- | -- | -- | |
| 12/08/2025 12/08/25 | Price Changed | $2,400 | -4.0% | $1 / Sq Ft | |
| 11/18/2025 11/18/25 | Price Changed | $2,500 | -3.8% | $1 / Sq Ft | |
| 09/29/2025 09/29/25 | For Rent | $2,600 | 0.0% | -- | |
| 08/10/2025 08/10/25 | Off Market | $2,600 | -- | -- | |
| 07/09/2025 07/09/25 | For Rent | $2,600 | 0.0% | -- | |
| 07/11/2024 07/11/24 | Rented | $2,600 | 0.0% | -- | |
| 05/29/2024 05/29/24 | Under Contract | -- | -- | -- | |
| 05/21/2024 05/21/24 | For Rent | $2,600 | 0.0% | -- | |
| 05/08/2024 05/08/24 | Off Market | $2,600 | -- | -- | |
| 05/06/2024 05/06/24 | For Rent | $2,600 | 0.0% | -- | |
| 11/27/2023 11/27/23 | For Sale | $380,885 | 0.0% | $188 / Sq Ft | |
| 11/21/2023 11/21/23 | Sold | $380,885 | 0.0% | $188 / Sq Ft | View Prior Sale |
| 11/21/2023 11/21/23 | Sold | $380,885 | +7.7% | $188 / Sq Ft | View Prior Sale |
| 03/08/2023 03/08/23 | Pending | -- | -- | -- | |
| 03/08/2023 03/08/23 | Pending | -- | -- | -- | |
| 03/07/2023 03/07/23 | For Sale | $353,490 | -- | $174 / Sq Ft |
Source: realMLS (Northeast Florida Multiple Listing Service)
MLS Number: 2097743
APN: 095416-1550
- 428 Lake Sinclair St
- 106 Blue Cypress Trail
- 447 Lake Sinclair St
- 21 Beauclair Blvd
- 764 Lake Sinclair St
- 25 Old Bull Bay Ct
- Charle II Plan at St Augustine Lakes - St Augustine Lakes 50S
- Brio II Plan at St Augustine Lakes - St Augustine Lakes 50S
- Sierra II Plan at St Augustine Lakes - St Augustine Lakes 50S
- HALLE II Plan at St Augustine Lakes - St Augustine Lakes 50S
- Sierra II w/ Bonus Plan at St Augustine Lakes - St Augustine Lakes 50S
- Trevi II Plan at St Augustine Lakes - St Augustine Lakes 50S
- Columbus Plan at St Augustine Lakes - St Augustine Lakes 40S
- KATE II Plan at St Augustine Lakes - St Augustine Lakes 40S
- ALEXIA II Plan at St Augustine Lakes - St Augustine Lakes 40S
- HAILEY II Plan at St Augustine Lakes - St Augustine Lakes 40S
- Chloe Plan at St Augustine Lakes - St Augustine Lakes 40S
- BOONE II Plan at St Augustine Lakes - St Augustine Lakes 40S
- 1751 Neal Rd
- 35 Old Bull Bay Ct
