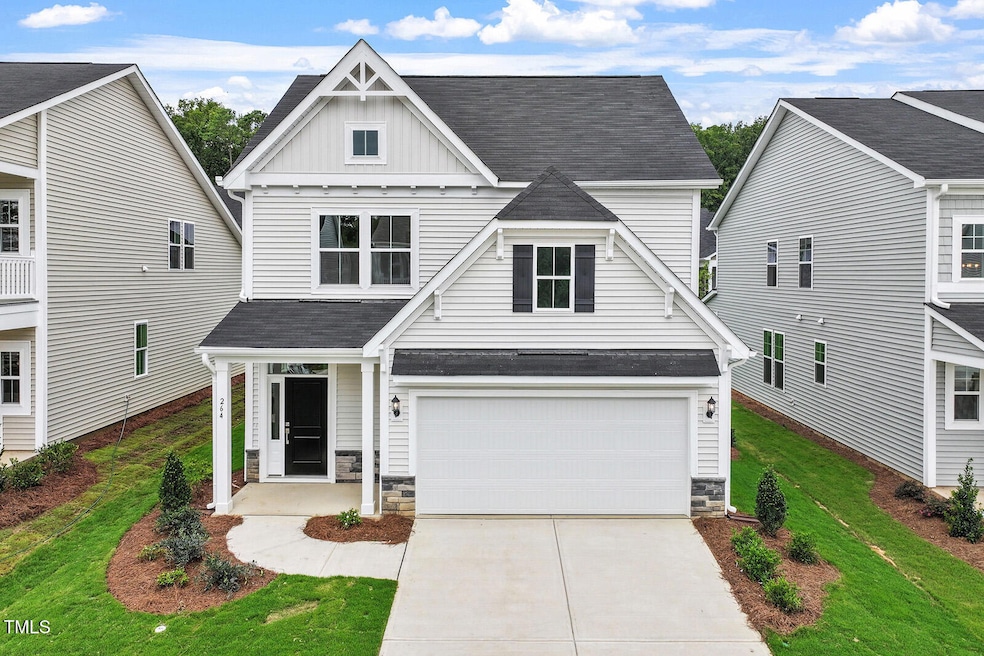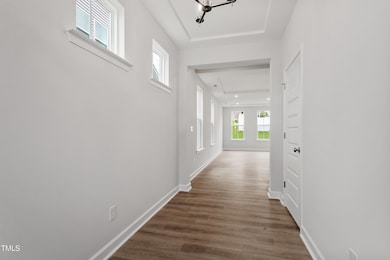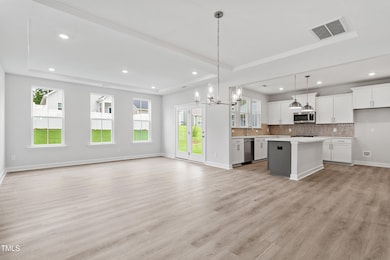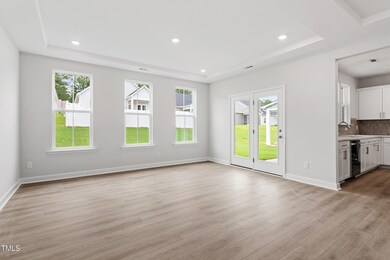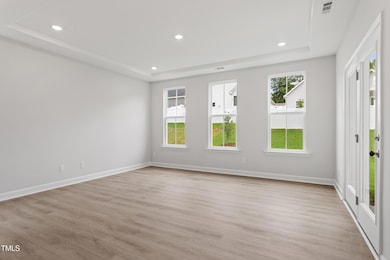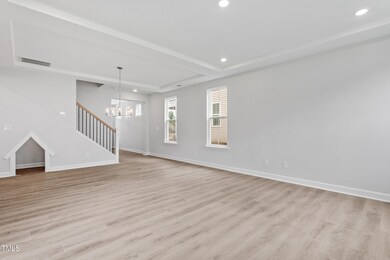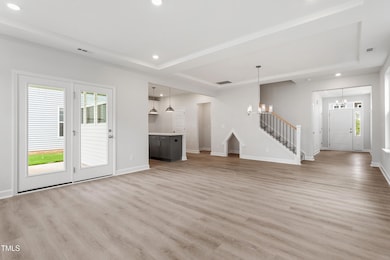264 Meadowbark Bend Unit 43 Garner, NC 27529
Estimated payment $2,546/month
Highlights
- New Construction
- Quartz Countertops
- 2 Car Attached Garage
- Traditional Architecture
- Community Pool
- Tray Ceiling
About This Home
Incredible opportunity with below market incentives! Don't let your buyers miss out on this opportunity!!! Welcome to your dream home! This charming two-story house features three cozy bedrooms and two and a half bathrooms, giving you the perfect canvas to make it your own. As you step inside, you'll be greeted by a spacious eat-in kitchen with a beautiful decorative ceiling that flows right into a large great room—perfect for gatherings and family time. The kitchen comes with a convenient island and a generous pantry, ensuring you have plenty of storage for all your culinary needs. Just off the kitchen, you'll find access to the garage and some handy under-stairs storage. Head upstairs to discover the lovely primary suite, complete with an elegant box ceiling, plus two additional bedrooms that everyone will love. You'll also find a practical laundry room on this level, making chores a breeze! Each bedroom has its own walk-in closet, offering plenty of space for all your belongings. And for pet owners, there's a cozy pet pad, along with cabinets in the laundry room to keep everything organized. Come and see the endless possibilities this home has to offer!
Home Details
Home Type
- Single Family
Year Built
- Built in 2025 | New Construction
Lot Details
- 5,184 Sq Ft Lot
HOA Fees
- $75 Monthly HOA Fees
Parking
- 2 Car Attached Garage
- Front Facing Garage
- 2 Open Parking Spaces
Home Design
- Traditional Architecture
- Slab Foundation
- Frame Construction
- Shingle Roof
- Vinyl Siding
Interior Spaces
- 1,911 Sq Ft Home
- 2-Story Property
- Tray Ceiling
- Smooth Ceilings
- Entrance Foyer
- Family Room
- Pull Down Stairs to Attic
Kitchen
- Electric Cooktop
- Microwave
- Dishwasher
- Kitchen Island
- Quartz Countertops
- Disposal
Flooring
- Carpet
- Tile
- Luxury Vinyl Tile
Bedrooms and Bathrooms
- 3 Bedrooms
- Primary bedroom located on second floor
- Walk-In Closet
- Double Vanity
- Private Water Closet
- Walk-in Shower
Laundry
- Laundry Room
- Laundry on upper level
Schools
- Creech Rd Elementary School
- East Garner Middle School
- South Garner High School
Utilities
- Cooling Available
- Heating Available
- Electric Water Heater
Listing and Financial Details
- Assessor Parcel Number Renaissance at White Oak Lot 43
Community Details
Overview
- Ppm Association, Phone Number (919) 848-4911
- Built by Mungo Homes
- Renaissance At White Oak Subdivision, Bowen C Floorplan
- Community Parking
Amenities
- Picnic Area
Recreation
- Community Playground
- Community Pool
- Park
- Dog Park
- Trails
Map
Home Values in the Area
Average Home Value in this Area
Property History
| Date | Event | Price | List to Sale | Price per Sq Ft |
|---|---|---|---|---|
| 01/23/2026 01/23/26 | Pending | -- | -- | -- |
| 12/06/2025 12/06/25 | Price Changed | $399,000 | -3.9% | $209 / Sq Ft |
| 11/13/2025 11/13/25 | Price Changed | $415,000 | +4.0% | $217 / Sq Ft |
| 10/31/2025 10/31/25 | For Sale | $399,000 | 0.0% | $209 / Sq Ft |
| 10/25/2025 10/25/25 | Pending | -- | -- | -- |
| 10/22/2025 10/22/25 | For Sale | $399,000 | 0.0% | $209 / Sq Ft |
| 10/14/2025 10/14/25 | Price Changed | $399,000 | -2.7% | $209 / Sq Ft |
| 10/12/2025 10/12/25 | Pending | -- | -- | -- |
| 09/20/2025 09/20/25 | Price Changed | $410,000 | -2.1% | $215 / Sq Ft |
| 07/25/2025 07/25/25 | Price Changed | $419,000 | -3.4% | $219 / Sq Ft |
| 07/11/2025 07/11/25 | Price Changed | $433,770 | -0.1% | $227 / Sq Ft |
| 06/28/2025 06/28/25 | Price Changed | $434,314 | -0.7% | $227 / Sq Ft |
| 05/30/2025 05/30/25 | For Sale | $437,442 | -- | $229 / Sq Ft |
Source: Doorify MLS
MLS Number: 10099715
- 131 White Oak Garden Way
- 284 Meadowbark Bend Unit 38
- 292 Meadowbark Bend Unit 36
- 103 Frosted Iris Ln Unit 192
- 123 Frosted Iris Ln Unit 187
- 115 Frosted Iris Ln Unit 189
- 127 Frosted Iris Ln Unit 186
- 131 Frosted Iris Ln Unit 185
- 111 Frosted Iris Ln Unit 190
- 303 Chesapeake Commons St Unit 99
- 331 Chesapeake Commons St Unit 106
- 363 Chesapeake Commons St Unit 114
- 367 Chesapeake Commons St Unit 115
- 383 Chesapeake Commons St Unit 119
- 391 Chesapeake Commons St Unit 121
- 395 Chesapeake Commons St Unit 122
- 116 Silver Fir Ln Unit 240
- 104 Silver Fir Ln Unit 237
- 112 Silver Fir Ln Unit 239
- 128 Silver Fir Ln Unit 243
Ask me questions while you tour the home.
