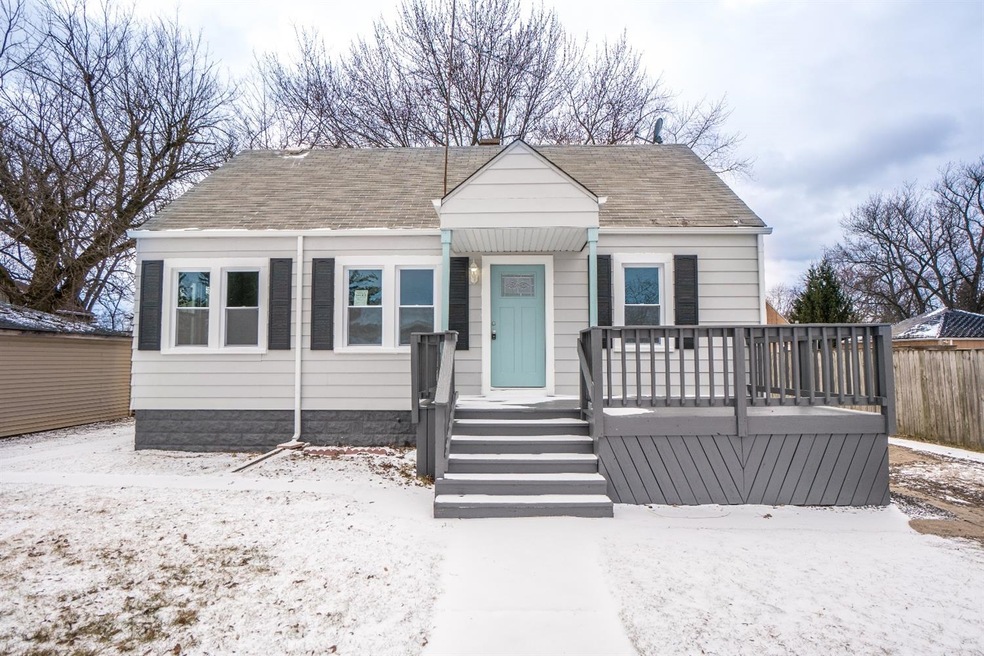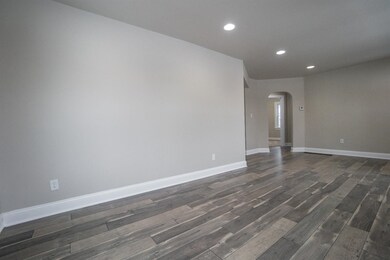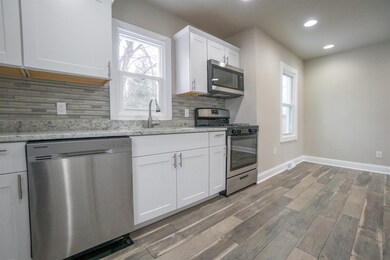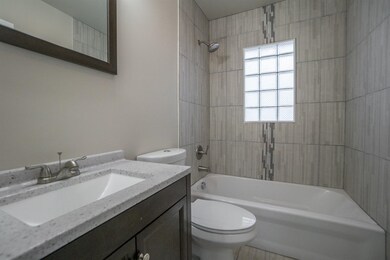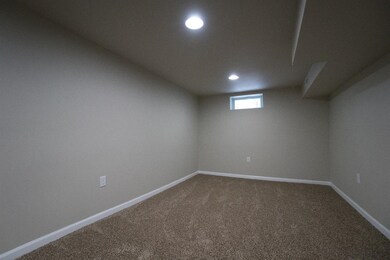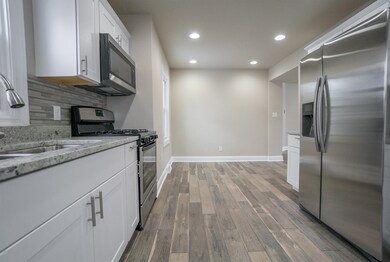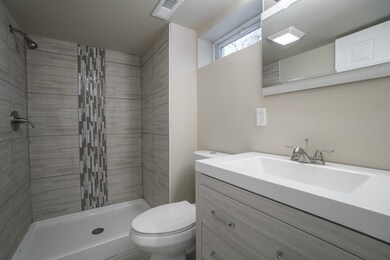
264 N Pennsylvania St Hobart, IN 46342
Highlights
- Cape Cod Architecture
- Main Floor Bedroom
- 2 Car Detached Garage
- Recreation Room
- Den
- Cooling Available
About This Home
As of April 2018DRIVEWAY WILL BE REPLACED WITH NEW BLACKTOP WHEN WEATHER ALLOWS! Open concept 3 bedroom 3 bath home in the heart of Hobart! No expense was spared on this top to bottom remodel. Main floor features laminate hardwood flooring, a chefs kitchen with premium cabinetry, granite, custom backsplash, and as an added bonus the seller is leaving brand new stainless steel appliances. Seller has had the basement waterproofed, and there is a large rec room area, den, and a brand new bathroom. The second floor features a private master suite with attached bath.
Last Agent to Sell the Property
Banga Realty, LLC License #RB14046604 Listed on: 01/30/2018
Home Details
Home Type
- Single Family
Est. Annual Taxes
- $687
Year Built
- Built in 1940
Lot Details
- 4,800 Sq Ft Lot
- Lot Dimensions are 30 x 160
Parking
- 2 Car Detached Garage
Home Design
- Cape Cod Architecture
- Steel Siding
Interior Spaces
- 2,072 Sq Ft Home
- 2-Story Property
- Living Room
- Den
- Recreation Room
- Laundry Room
- Basement
Kitchen
- Portable Gas Range
- Microwave
- Portable Dishwasher
Bedrooms and Bathrooms
- 3 Bedrooms
- Main Floor Bedroom
- Bathroom on Main Level
Utilities
- Cooling Available
- Forced Air Heating System
- Heating System Uses Natural Gas
Community Details
- H & S Add/Hobart Subdivision
- Net Lease
Listing and Financial Details
- Assessor Parcel Number 450930403003000018
Ownership History
Purchase Details
Home Financials for this Owner
Home Financials are based on the most recent Mortgage that was taken out on this home.Purchase Details
Home Financials for this Owner
Home Financials are based on the most recent Mortgage that was taken out on this home.Purchase Details
Home Financials for this Owner
Home Financials are based on the most recent Mortgage that was taken out on this home.Purchase Details
Home Financials for this Owner
Home Financials are based on the most recent Mortgage that was taken out on this home.Similar Homes in Hobart, IN
Home Values in the Area
Average Home Value in this Area
Purchase History
| Date | Type | Sale Price | Title Company |
|---|---|---|---|
| Deed | $25,100 | -- | |
| Warranty Deed | -- | Meridian Title Corp | |
| Corporate Deed | -- | None Available | |
| Warranty Deed | -- | Ticor Hbt |
Mortgage History
| Date | Status | Loan Amount | Loan Type |
|---|---|---|---|
| Open | $4,550 | FHA | |
| Open | $145,319 | No Value Available | |
| Closed | -- | No Value Available | |
| Closed | $145,139 | New Conventional | |
| Previous Owner | $92,000 | Purchase Money Mortgage | |
| Previous Owner | $195,000 | Credit Line Revolving |
Property History
| Date | Event | Price | Change | Sq Ft Price |
|---|---|---|---|---|
| 04/10/2018 04/10/18 | Sold | $149,900 | 0.0% | $72 / Sq Ft |
| 04/05/2018 04/05/18 | Pending | -- | -- | -- |
| 01/30/2018 01/30/18 | For Sale | $149,900 | +233.1% | $72 / Sq Ft |
| 11/24/2017 11/24/17 | Sold | $45,000 | 0.0% | $36 / Sq Ft |
| 11/04/2017 11/04/17 | Pending | -- | -- | -- |
| 11/02/2017 11/02/17 | For Sale | $45,000 | +87.5% | $36 / Sq Ft |
| 04/30/2012 04/30/12 | Sold | $24,000 | 0.0% | $19 / Sq Ft |
| 04/19/2012 04/19/12 | Pending | -- | -- | -- |
| 02/21/2012 02/21/12 | For Sale | $24,000 | -- | $19 / Sq Ft |
Tax History Compared to Growth
Tax History
| Year | Tax Paid | Tax Assessment Tax Assessment Total Assessment is a certain percentage of the fair market value that is determined by local assessors to be the total taxable value of land and additions on the property. | Land | Improvement |
|---|---|---|---|---|
| 2024 | $6,462 | $163,500 | $13,400 | $150,100 |
| 2023 | $1,851 | $158,300 | $13,400 | $144,900 |
| 2022 | $1,792 | $151,700 | $13,400 | $138,300 |
| 2021 | $1,620 | $136,900 | $10,300 | $126,600 |
| 2020 | $582 | $76,900 | $10,300 | $66,600 |
| 2019 | $710 | $75,400 | $10,300 | $65,100 |
| 2018 | $629 | $66,200 | $10,300 | $55,900 |
| 2017 | $593 | $64,900 | $10,300 | $54,600 |
| 2016 | $687 | $68,900 | $10,300 | $58,600 |
| 2014 | $581 | $67,200 | $10,300 | $56,900 |
| 2013 | $564 | $65,100 | $10,300 | $54,800 |
Agents Affiliated with this Home
-

Seller's Agent in 2018
Nathan Banga
Banga Realty, LLC
(219) 688-0129
33 in this area
150 Total Sales
-
K
Buyer's Agent in 2018
Konnor Gaskin
Listing Leaders
(219) 730-9622
8 in this area
100 Total Sales
-

Seller's Agent in 2017
Caryn Schweitzer
@properties/Christie's Intl RE
(219) 816-0154
37 Total Sales
-
E
Seller's Agent in 2012
Edd Riley
Vail Realty
(708) 415-4252
28 Total Sales
-
K
Buyer's Agent in 2012
Karen Naminski
Home Connection Realty, Inc.
Map
Source: Northwest Indiana Association of REALTORS®
MLS Number: GNR428637
APN: 45-09-30-403-003.000-018
- 248 N Washington St
- 244 N Wisconsin St
- 308 N California St
- 214 N Ash St
- 926 W Home Ave
- 414 N Delaware St
- 36 Beverly Blvd
- 305 N Cavender St
- 220 N Lake Park Ave
- 119 S California St
- 1234 W Home Ave
- 309 N Guyer St
- 132 Cressmoor Blvd
- 127 Cressmoor Blvd
- 121 Cressmoor Blvd
- 108 Cressmoor Blvd
- 340 N Guyer St
- 115 Cressmoor Blvd
- 160 S Delaware St
- 109 Cressmoor Blvd
