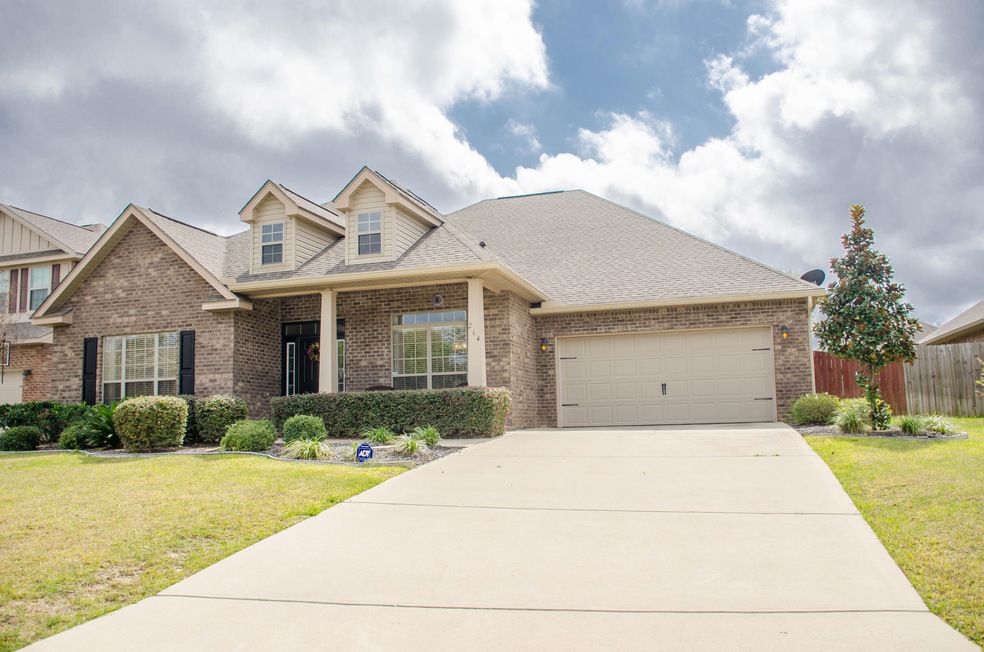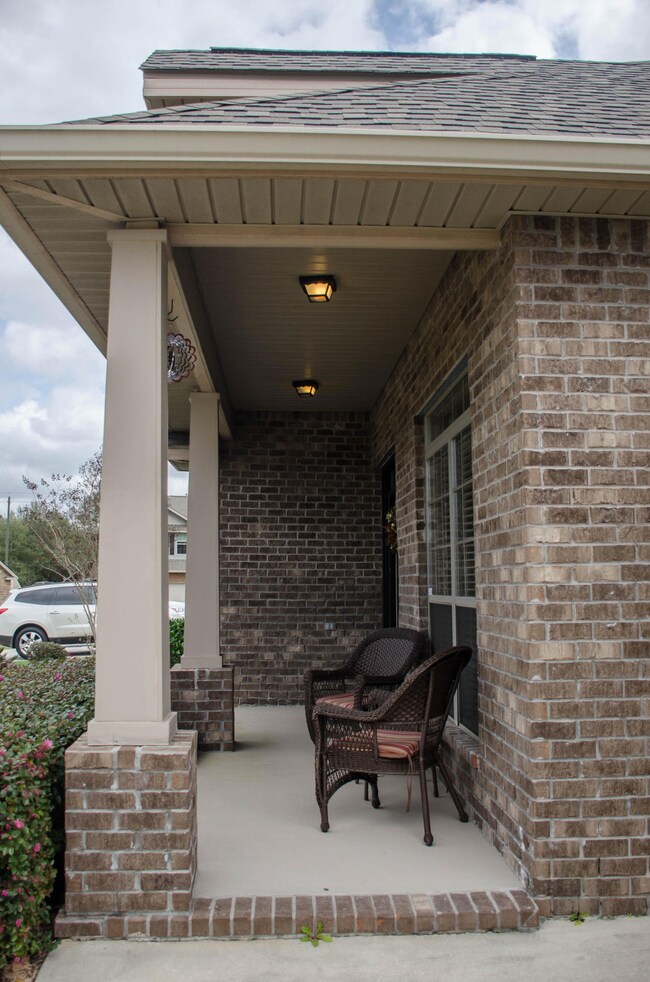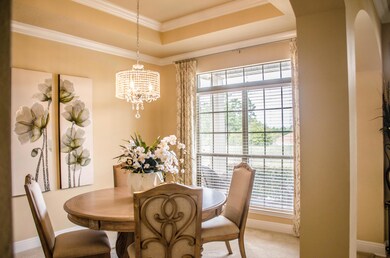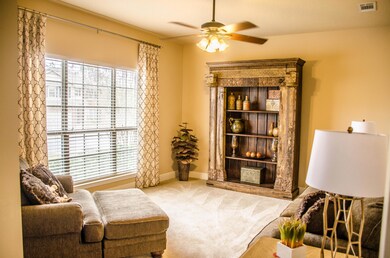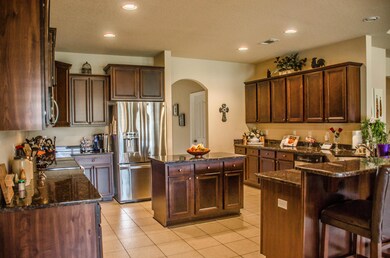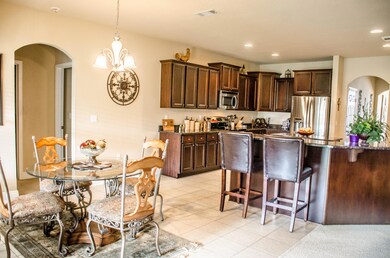
264 Paradise Palm Cir Crestview, FL 32536
Highlights
- Craftsman Architecture
- Home Office
- Walk-In Pantry
- Vaulted Ceiling
- Covered Patio or Porch
- Breakfast Room
About This Home
As of May 2017Why settle for a four bedroom when you can have a stunning five bedroom D R Horton,McKenzie floor plan in popular Liberty Oaks subdivision. As you walk into this lovely home you will be in awe of the dramatic entry with crown molding, tile flooring and arch ways leading into the formal dining room and study. Two bedrooms and a full bathroom,with granite vanity,are located near the front of the home. The spacious family room, with trey ceiling, opens up at the end of the long foyer. Plenty of wall space will allow for all your media or entertainment centers, The large gourmet, wrap around kitchen boasts beautiful GRANITE, STAINLESS STEEL appliances, walk-in pantry, large center island plenty of counter space, breakfast bar, recessed lighting and opens up to the breakfast nook and family room. Master bedroom has a door to give access to the covered porch. Master bathroom has a separate shower, double vanities, garden tub and a large walk-in closet. The two additional bedrooms, and bathroom, are ideally located to give privacy to all. .The large covered porch provides plenty of space for grilling out and entertaining. Other highlights of the house includes: gutters, completely fenced-in back yard, unique lighting and sprinkler system. Located within 30 minutes to Eglin AFB and 10 minutes to Duke Field. Don't miss your opportunity to make this gorgeous house your home!
Last Agent to Sell the Property
ERA American Real Estate License #3076729 Listed on: 03/02/2017
Last Buyer's Agent
Lucy Sellers
Coldwell Banker Realty License #605702

Home Details
Home Type
- Single Family
Est. Annual Taxes
- $2,981
Year Built
- Built in 2012
Lot Details
- 0.3 Acre Lot
- Lot Dimensions are 80x124
- Back Yard Fenced
- Interior Lot
- Sprinkler System
- Property is zoned City, Resid Single Family
HOA Fees
- $25 Monthly HOA Fees
Parking
- 2 Car Garage
- Automatic Garage Door Opener
Home Design
- Craftsman Architecture
- Brick Exterior Construction
- Dimensional Roof
- Composition Shingle Roof
- Vinyl Trim
Interior Spaces
- 3,075 Sq Ft Home
- 1-Story Property
- Crown Molding
- Coffered Ceiling
- Tray Ceiling
- Vaulted Ceiling
- Ceiling Fan
- Recessed Lighting
- Double Pane Windows
- Family Room
- Breakfast Room
- Dining Room
- Home Office
- Fire and Smoke Detector
- Exterior Washer Dryer Hookup
Kitchen
- Walk-In Pantry
- Electric Oven or Range
- Self-Cleaning Oven
- Induction Cooktop
- Range Hood
- Microwave
- Dishwasher
- Kitchen Island
Flooring
- Wall to Wall Carpet
- Tile
Bedrooms and Bathrooms
- 5 Bedrooms
- Split Bedroom Floorplan
- 3 Full Bathrooms
- Dual Vanity Sinks in Primary Bathroom
- Separate Shower in Primary Bathroom
- Garden Bath
Outdoor Features
- Covered Patio or Porch
Schools
- Northwood Elementary School
- Davidson Middle School
- Crestview High School
Utilities
- Central Heating and Cooling System
- Underground Utilities
- Electric Water Heater
- Septic Tank
- Cable TV Available
Community Details
- Association fees include management
- Liberty Oaks Subdivision
Listing and Financial Details
- Assessor Parcel Number 12-3N-24-0800-000F-0090
Ownership History
Purchase Details
Home Financials for this Owner
Home Financials are based on the most recent Mortgage that was taken out on this home.Purchase Details
Home Financials for this Owner
Home Financials are based on the most recent Mortgage that was taken out on this home.Similar Homes in Crestview, FL
Home Values in the Area
Average Home Value in this Area
Purchase History
| Date | Type | Sale Price | Title Company |
|---|---|---|---|
| Warranty Deed | $262,500 | Old South Land Title Co | |
| Special Warranty Deed | $259,500 | Dhi Title Of Florida Inc |
Mortgage History
| Date | Status | Loan Amount | Loan Type |
|---|---|---|---|
| Open | $262,500 | VA | |
| Previous Owner | $264,478 | VA |
Property History
| Date | Event | Price | Change | Sq Ft Price |
|---|---|---|---|---|
| 04/30/2023 04/30/23 | Off Market | $262,500 | -- | -- |
| 05/30/2017 05/30/17 | Sold | $262,500 | 0.0% | $85 / Sq Ft |
| 04/14/2017 04/14/17 | Pending | -- | -- | -- |
| 03/02/2017 03/02/17 | For Sale | $262,500 | +1.2% | $85 / Sq Ft |
| 09/04/2012 09/04/12 | Sold | $259,500 | 0.0% | $85 / Sq Ft |
| 08/14/2012 08/14/12 | Pending | -- | -- | -- |
| 06/21/2012 06/21/12 | For Sale | $259,500 | -- | $85 / Sq Ft |
Tax History Compared to Growth
Tax History
| Year | Tax Paid | Tax Assessment Tax Assessment Total Assessment is a certain percentage of the fair market value that is determined by local assessors to be the total taxable value of land and additions on the property. | Land | Improvement |
|---|---|---|---|---|
| 2024 | $5,714 | $381,041 | $32,414 | $348,627 |
| 2023 | $5,714 | $380,885 | $30,293 | $350,592 |
| 2022 | $5,291 | $357,128 | $28,311 | $328,817 |
| 2021 | $4,693 | $280,166 | $26,947 | $253,219 |
| 2020 | $4,321 | $256,566 | $26,419 | $230,147 |
| 2019 | $4,097 | $240,769 | $26,419 | $214,350 |
| 2018 | $3,252 | $235,086 | $0 | $0 |
| 2017 | $3,041 | $215,312 | $0 | $0 |
| 2016 | $2,981 | $212,116 | $0 | $0 |
| 2015 | $3,199 | $220,522 | $0 | $0 |
| 2014 | $3,014 | $218,772 | $0 | $0 |
Agents Affiliated with this Home
-
SANDY JONES
S
Seller's Agent in 2017
SANDY JONES
ERA American Real Estate
(850) 543-7113
6 in this area
50 Total Sales
-
L
Buyer's Agent in 2017
Lucy Sellers
Coldwell Banker Realty
-
K
Seller's Agent in 2012
Kathleen Shippey
Scenic Sotheby's International Realty
Map
Source: Emerald Coast Association of REALTORS®
MLS Number: 770366
APN: 12-3N-24-0800-000F-0090
- Lot 22 Paradise Palm Cir
- Lot 21 Paradise Palm Cir
- Lot 19 Paradise Palm Cir
- 209 Warrior St
- 308 Trinidad Ct
- 222 Paradise Palm Cir
- 223 Paradise Palm Cir
- 107 Shell Dr
- 2283 Lewis St
- 102 Springwood Cir
- 192 Conquest Ave
- 138 Conquest Ave
- 106 Thurston Place
- 2265 Lewis St
- 2364 Susan Dr
- 5985 Staff Dr
- 2 LOTS Huron Trail
- 5534 Frontier Dr
- 5552 Frontier Dr
- 2108 Hagood Loop
