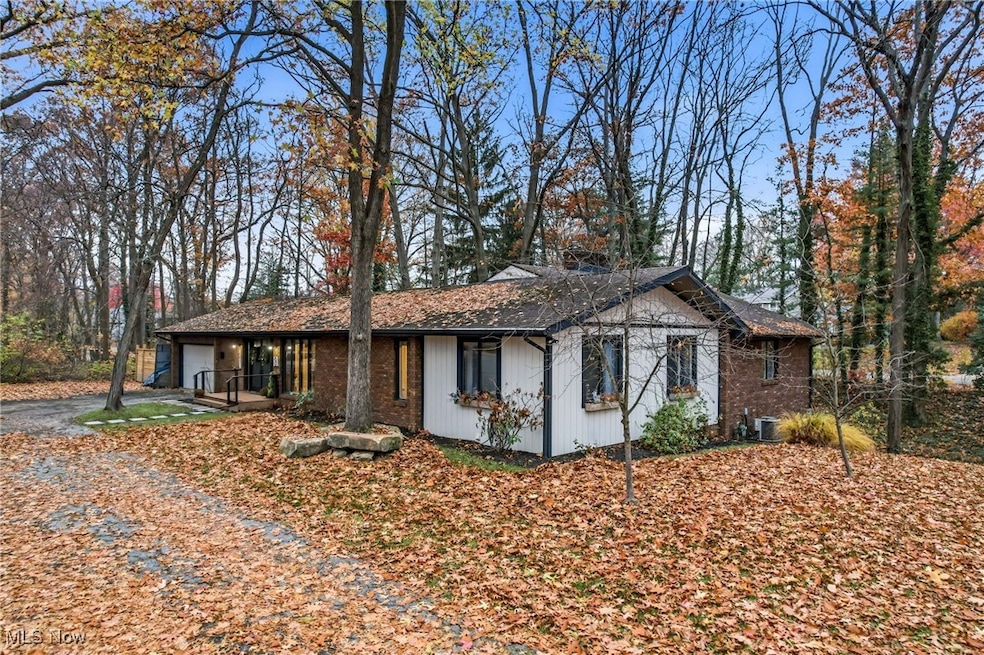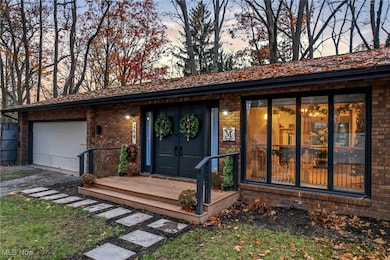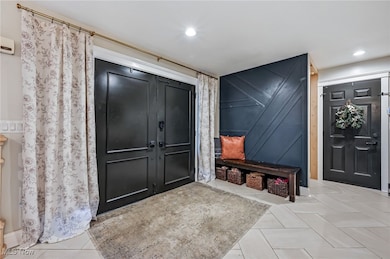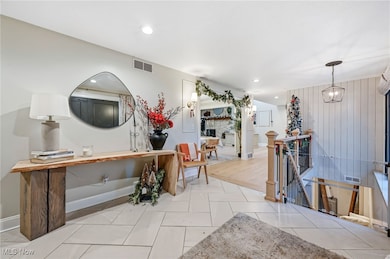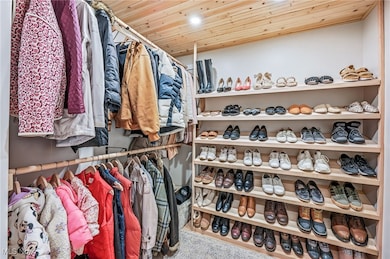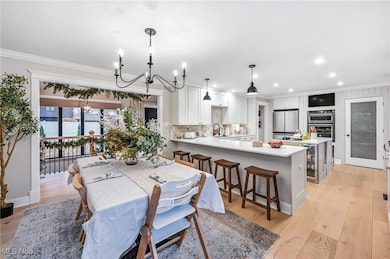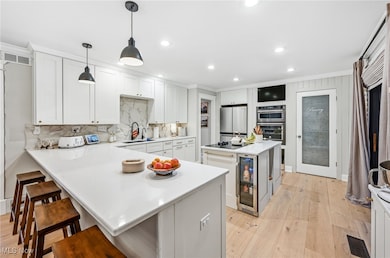
264 Pheasant Run Rd SE Warren, OH 44484
Estimated payment $2,580/month
Highlights
- Open Floorplan
- Family Room with Fireplace
- Cathedral Ceiling
- Deck
- Wooded Lot
- Stone Countertops
About This Home
STUNNING, COMPLETELY RENOVATED OPEN FLOORPLAN RANCH! Exquisite taste and meticulous attention to detail define this luxury home. The picturesque, treed lot welcomes you as you follow a charming flagstone path to the front entrance. Step into a spacious Foyer bathed in natural light. New European White Oak flooring flows seamlessly throughout the main level. The Family Room offers a warm ambiance with a beautiful brick fireplace, enhanced by a cathedral ceiling and skylights that effortlessly bring the outdoors inside. The Gourmet Kitchen, renovated this year, is a true pleasure, boasting premium Quartz counters, soft-close cabinets, and a built-in range and oven. Convenience is key with a functional first-floor Laundry room, and it's just steps from
the kitchen. Retreat to the luxurious Primary Suite, which features a spa-like master bath and a highly functional Red Oak closet
system, ensuring your mornings are stress-free and evenings are relaxing. Two additional bedrooms complete the main floor.
The finished, walkout Lower Level provides incredible versatility. It includes a large Rec Room/Guest Suite with a wet bar, second fireplace, a bonus room, and a half bath-a perfect option for an In-Law Suite or ultimate entertainment area. There's also plenty of storage space in the unfinished utility room. Over 3,500 finished SF total! RECENT MAJOR UPDATES INCLUDE: New appliances (2025), motorized blinds, European White Oak flooring (2025), and an updated HVAC system (2022). Every inch of this home offers a palpable sense of luxury. A must-see!
Listing Agent
Berkshire Hathaway HomeServices Stouffer Realty Brokerage Email: seritadiana@stoufferrealty.com, 330-614-4614 License #2018005247 Listed on: 11/21/2025

Home Details
Home Type
- Single Family
Est. Annual Taxes
- $5,079
Year Built
- Built in 1979 | Remodeled
Lot Details
- 0.39 Acre Lot
- Irregular Lot
- Wooded Lot
Parking
- 2 Car Attached Garage
- Driveway
Home Design
- Brick Exterior Construction
- Fiberglass Roof
- Asphalt Roof
- Wood Siding
Interior Spaces
- 1-Story Property
- Open Floorplan
- Built-In Features
- Cathedral Ceiling
- Gas Log Fireplace
- Double Pane Windows
- Blinds
- Entrance Foyer
- Family Room with Fireplace
- 2 Fireplaces
- Partially Finished Basement
- Fireplace in Basement
Kitchen
- Range
- Dishwasher
- Kitchen Island
- Stone Countertops
Bedrooms and Bathrooms
- 3 Main Level Bedrooms
- 2.5 Bathrooms
Laundry
- Laundry Room
- Dryer
- Washer
Utilities
- Forced Air Heating and Cooling System
- Heating System Uses Gas
Additional Features
- Energy-Efficient Appliances
- Deck
Community Details
- No Home Owners Association
- Hunters Woods Subdivision
Listing and Financial Details
- Assessor Parcel Number 28-002950
Map
Home Values in the Area
Average Home Value in this Area
Tax History
| Year | Tax Paid | Tax Assessment Tax Assessment Total Assessment is a certain percentage of the fair market value that is determined by local assessors to be the total taxable value of land and additions on the property. | Land | Improvement |
|---|---|---|---|---|
| 2024 | $5,079 | $93,770 | $16,840 | $76,930 |
| 2023 | $5,079 | $93,770 | $16,840 | $76,930 |
| 2022 | $3,801 | $59,090 | $16,840 | $42,250 |
| 2021 | $3,716 | $59,090 | $16,840 | $42,250 |
| 2020 | $3,730 | $59,090 | $16,840 | $42,250 |
| 2019 | $3,938 | $59,090 | $16,840 | $42,250 |
| 2018 | $3,772 | $59,090 | $16,840 | $42,250 |
| 2017 | $3,400 | $59,090 | $16,840 | $42,250 |
| 2016 | $3,863 | $65,250 | $16,840 | $48,410 |
| 2015 | $3,769 | $65,250 | $16,840 | $48,410 |
| 2014 | $3,638 | $65,250 | $16,840 | $48,410 |
| 2013 | $3,851 | $65,250 | $16,840 | $48,410 |
Property History
| Date | Event | Price | List to Sale | Price per Sq Ft | Prior Sale |
|---|---|---|---|---|---|
| 01/23/2026 01/23/26 | For Sale | $420,000 | 0.0% | $119 / Sq Ft | |
| 11/24/2025 11/24/25 | Pending | -- | -- | -- | |
| 11/21/2025 11/21/25 | For Sale | $420,000 | +124.6% | $119 / Sq Ft | |
| 06/30/2017 06/30/17 | Sold | $187,000 | -5.3% | $45 / Sq Ft | View Prior Sale |
| 05/06/2017 05/06/17 | Pending | -- | -- | -- | |
| 04/07/2017 04/07/17 | Price Changed | $197,500 | -5.9% | $47 / Sq Ft | |
| 03/16/2017 03/16/17 | Price Changed | $209,900 | -5.4% | $50 / Sq Ft | |
| 01/31/2017 01/31/17 | Price Changed | $221,900 | -1.4% | $53 / Sq Ft | |
| 12/30/2016 12/30/16 | Price Changed | $225,000 | -6.2% | $54 / Sq Ft | |
| 11/15/2016 11/15/16 | For Sale | $239,900 | -- | $57 / Sq Ft |
Purchase History
| Date | Type | Sale Price | Title Company |
|---|---|---|---|
| Survivorship Deed | $185,000 | None Available | |
| Warranty Deed | $165,000 | -- | |
| Deed | -- | -- |
Mortgage History
| Date | Status | Loan Amount | Loan Type |
|---|---|---|---|
| Open | $191,020 | VA |
About the Listing Agent

I grew up in a home filled with love, laughter, and family. My mom, dad, brother, and Nana made every day feel warm and special. I still remember riding bikes until the streetlights came on, playing kickball with friends, and big family cookouts with all my cousins.
From the start, I knew I wanted a life full of connection and comfort. That feeling of “home” has always mattered most to me.
Funny enough, I used to love office furniture and thought maybe I’d be an accountant. But
Serita's Other Listings
Source: MLS Now
MLS Number: 5173222
APN: 28-002950
- 0 Hunters Hollow Unit 5189842
- 400 Hunters Hollow Dr SE
- 8703 E Market St
- 706 Shadowood Ln SE
- 249 Howland Wilson Rd SE
- 8454 Hunters Trail SE
- 8530 E Market St
- 184 Darlington Rd SE
- 6 Niles Cortland Rd NE
- 248 Darlington Rd NE
- 8629 Huntley Dr SE
- 105 Nicklaus Dr NE Unit 105
- 8303 E Market St
- 414 Wheelock Dr NE
- 428 Wheelock Dr NE
- 449 Westchester Dr SE
- 498 & 514 Niles Cortland Rd SE
- 9210 Howland Springs Rd SE
- 8241 Longview Dr NE
- 907 Shady Ln NE
- 8305 Hiram Place SE
- 10 Sandpiper Trail SE
- 55 Avalon Creek Blvd
- 7548 Anderson Ave NE
- 4307 Harvard Dr SE
- 3510 E Heights St SE
- 925 Youngstown Warren Rd
- 1405 Gypsy Ln
- 150 Seasons Blvd
- 1140 Trumbull Ave SE
- 3500 Boston Ave
- 4 Arms Blvd
- 1826 Cranberry Ln NE
- 2633 South St SE Unit 221A
- 1380 Arbor Ave SE
- 1380 Arbor Ave SE
- 1369 Adelaide Ave SE Unit 2
- 738 West St
- 27 Wayne St SE Unit 6
- 1432 Youll St
Ask me questions while you tour the home.
