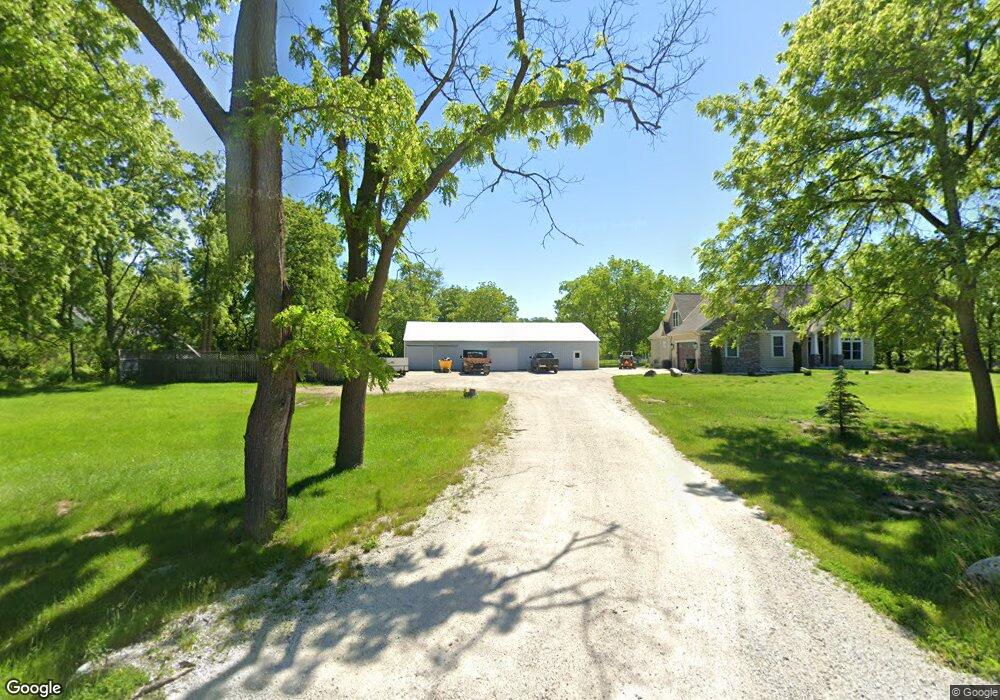264 S Lapham Peak Rd Delafield, WI 53018
Estimated Value: $866,000 - $1,106,000
5
Beds
5
Baths
4,000
Sq Ft
$253/Sq Ft
Est. Value
About This Home
This home is located at 264 S Lapham Peak Rd, Delafield, WI 53018 and is currently estimated at $1,010,993, approximately $252 per square foot. 264 S Lapham Peak Rd is a home located in Waukesha County with nearby schools including Cushing Elementary School, Kettle Moraine Middle School, and Kettle Moraine High School.
Create a Home Valuation Report for This Property
The Home Valuation Report is an in-depth analysis detailing your home's value as well as a comparison with similar homes in the area
Home Values in the Area
Average Home Value in this Area
Tax History
| Year | Tax Paid | Tax Assessment Tax Assessment Total Assessment is a certain percentage of the fair market value that is determined by local assessors to be the total taxable value of land and additions on the property. | Land | Improvement |
|---|---|---|---|---|
| 2024 | $7,863 | $562,800 | $164,800 | $398,000 |
| 2023 | $7,682 | $562,800 | $164,800 | $398,000 |
| 2022 | $7,149 | $562,800 | $164,800 | $398,000 |
| 2021 | $7,176 | $439,400 | $138,500 | $300,900 |
| 2020 | $7,172 | $439,400 | $138,500 | $300,900 |
| 2019 | $6,869 | $439,400 | $138,500 | $300,900 |
| 2018 | $6,693 | $439,400 | $138,500 | $300,900 |
| 2017 | $6,605 | $439,400 | $138,500 | $300,900 |
| 2016 | $5,810 | $380,600 | $138,500 | $242,100 |
| 2015 | $2,246 | $145,200 | $138,500 | $6,700 |
| 2014 | $2,385 | $145,200 | $138,500 | $6,700 |
| 2013 | $2,385 | $147,700 | $141,000 | $6,700 |
Source: Public Records
Map
Nearby Homes
- 311 S Lapham Peak Rd Unit 13
- 1001 Park Way
- 1026 Park Way
- 351 Stocks Dr
- 637 1st St
- 711 Division St
- 805 Wells St Unit 4
- 805 Wells St Unit 2
- 805 Wells St Unit 3
- 805 Wells St Unit 1
- W318N1045 Huckleberry Way N
- 716 Saint Johns Dr Unit 718
- 545 Wisconsin Ave
- 323 Riverview Dr
- 2135 W Shore Dr
- W339S271 Foxtail Ct
- 2736 Nagawicka Ave
- 762 N Forest Ridge Ct
- W304N2426 Maple Ave
- W331N3460 Maplewood Rd
- 300 S Lapham Peak Rd
- 209 S Lapham Peak Rd
- 210 S Lapham Peak Rd Unit 212
- 1109 Bahr Rd
- 221 S Lapham Peak Rd
- 426 S Lapham Peak Rd
- 1344 Indian Spring Dr
- Lot 1 Bahr Rd
- 1106 Bahr Rd
- 1366 Indian Spring Dr
- 1204 Indian Spring Dr
- Lt1 Bahr Rd
- 1021 Bahr Rd
- 1322 Indian Spring Dr
- 425 S Lapham Peak Rd
- 946 Bahr Rd
- 231 S Lapham Peak Rd
- 498 S Lapham Peak Rd
- 935 Bahr Rd
- 936 Bahr Rd
Your Personal Tour Guide
Ask me questions while you tour the home.
