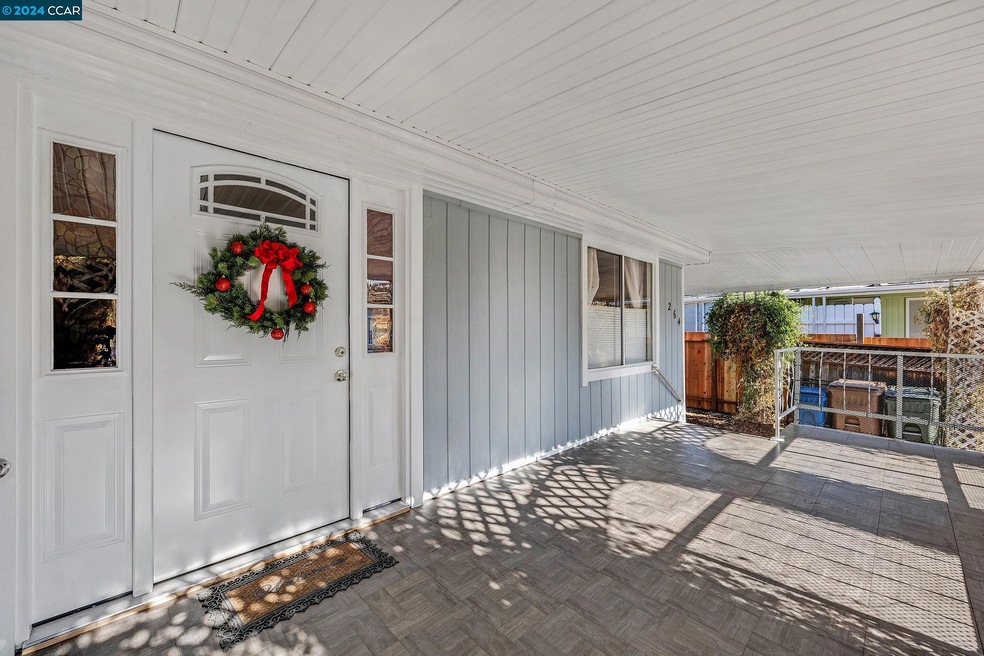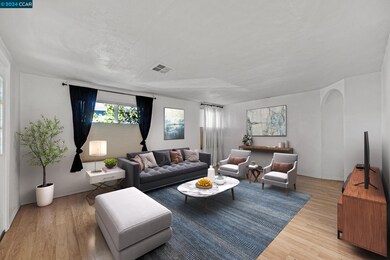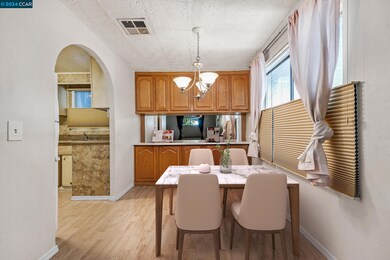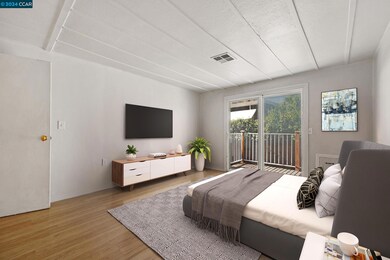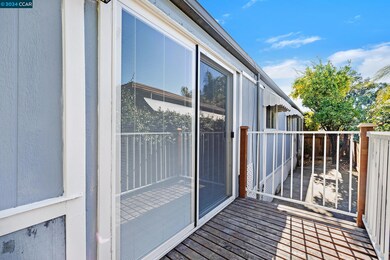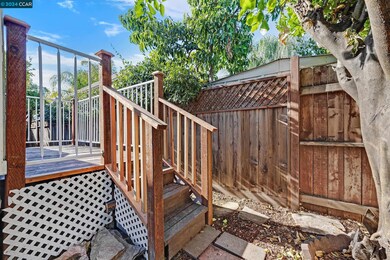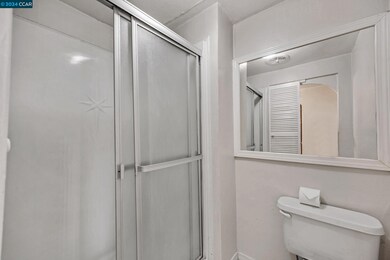264 Safari Way Unit 204 Pacheco, CA 94553
Estimated payment $1,245/month
Highlights
- Pool House
- No HOA
- Laundry closet
- College Park High School Rated A-
- Double Oven
- Garden
About This Home
Welcome to this charming 3-bedroom, 2-bathroom home with an additional bonus room, nestled in the desirable Concord Cascade Family Park. First-time homebuyers or those who want to down size? Do you have a knack for renovations or ready to add your personal touch? While the kitchen and bathrooms may be dated, just add your HGTV vision to transform this gem back to its full potential. Key features include a spacious primary bedroom with a walk-in closet and an extra closet, laminated wood floors, and oak cabinets in the dining area. The kitchen boasts unique, hand-painted cabinets, a double oven, gas stove, and refrigerator. Modern upgrades include a NEW: roof, front door, dishwasher, and rear deck railing. Enjoy natural light through the Hunter Douglas Duet window coverings in the living room, kitchen, first bedroom, and bonus room. Step outside to relax on the front deck to enjoy the jasmine and rose bushes. Or revel on the back deck viewing the lush backyard with vibrant lemon and Mandarin trees. The community amenities includes pools, gym, laundry facilities, a clubhouse, and pet-friendly policies. Outdoor enthusiasts will love easy access to the Contra Costa Canal Trail, connecting to the Iron Horse Trail through Walnut Creek, Alamo, Danville, San Ramon, and Pleasanton.
Property Details
Home Type
- Mobile/Manufactured
Lot Details
- Partially Fenced Property
- Garden
- Back and Front Yard
Parking
- 1 Car Garage
- Carport
- No Garage
- On-Street Parking
Home Design
- Combination Foundation
- Foam Roof
- Wood Siding
- Asphalt
Interior Spaces
- Window Screens
- Crawl Space
Kitchen
- Double Oven
- Built-In Range
- Dishwasher
Flooring
- Parquet
- Laminate
Bedrooms and Bathrooms
- 3 Bedrooms
- 2 Full Bathrooms
Laundry
- Laundry closet
- 220 Volts In Laundry
Pool
- Pool House
- In Ground Pool
- Fence Around Pool
Utilities
- Forced Air Heating System
- Heating System Uses Natural Gas
Community Details
Overview
- No Home Owners Association
- Pacheco Subdivision, Park Manor Floorplan
Recreation
- Community Pool
Pet Policy
- Dogs and Cats Allowed
Map
Home Values in the Area
Average Home Value in this Area
Property History
| Date | Event | Price | List to Sale | Price per Sq Ft |
|---|---|---|---|---|
| 10/06/2025 10/06/25 | Price Changed | $199,000 | -5.2% | $158 / Sq Ft |
| 08/02/2025 08/02/25 | Price Changed | $210,000 | -12.3% | $167 / Sq Ft |
| 06/04/2025 06/04/25 | Price Changed | $239,500 | 0.0% | $191 / Sq Ft |
| 06/04/2025 06/04/25 | For Sale | $239,500 | -4.2% | $191 / Sq Ft |
| 02/04/2025 02/04/25 | Off Market | $250,000 | -- | -- |
| 11/28/2024 11/28/24 | For Sale | $250,000 | -- | $199 / Sq Ft |
Source: Contra Costa Association of REALTORS®
MLS Number: 41079723
- 261 Tanbor Way Unit 229
- 160 Sahara Dr
- 189 Suez Dr Unit 72
- 235 Hieber Dr Unit 265
- 344 Via Valencia Unit 130
- 341 Vista Del Rio Unit 102
- 174 Medina Dr Unit 153
- 28 Temple Ct
- 1241 Raymond Dr
- 4970 Blum Rd
- 124 Fuschia Ct
- 816 Camelback Place
- 600 Suntree Ln Unit 608
- 905 Tierney Place
- 896 Camelback Place
- 884 Camelback Place
- 2823 Hilltop Rd
- 4794 Blum Rd
- 138 Carriage Ln
- 2867 Gillet Ave
- 1142 Temple Dr Unit ID1305273P
- 200 Suntree Ln Unit 204
- 347 Scottsdale Rd
- 385 Camelback Rd Unit 2
- 501 Ryan Dr
- 235 Camelback Rd
- 1900 La Veranda Place
- 2816 Glenside Dr
- 141 Golf Club Rd
- 0 Little Valley Rd
- 2761 Grant St
- 2161 Northwood Cir Unit C
- 3205 Northwood Dr
- 207 Midway Dr
- 1700 Broadway St
- 1731-1735 Pine St
- 2262 Bonifacio St
- 1711-1741 Detroit Ave
- 1688 Clayton Rd
- 2100 Pacheco St
