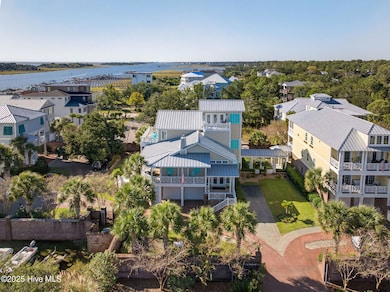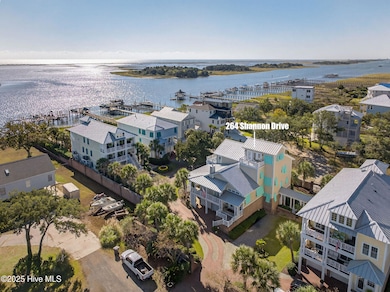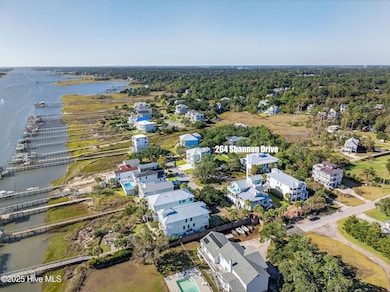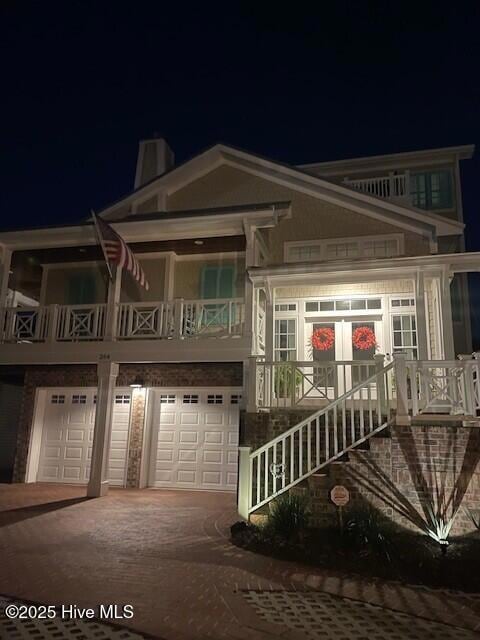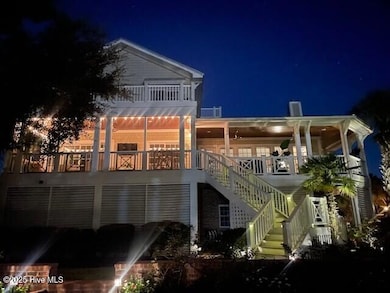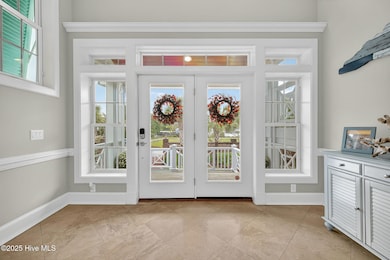264 Shannon Dr Unit C Wilmington, NC 28409
Estimated payment $10,853/month
Highlights
- Views of a Sound
- Boat Dock
- Boat Lift
- Heyward C. Bellamy Elementary School Rated A-
- Water Access
- Gated Community
About This Home
This magnificent residence is located within Shannon Pointe. a beautiful, gated, waterfront community located along the Intracoastal Waterway. The home offers second row views of the ICW and Masonboro Island and includes two 34' boat slips, each with 20,000 lbs. lifts. This custom home boasts 5 bedrooms, 4 full baths, and 1 half bath. The master suite is located on the primary living area and features a gas fireplace and vaulted ceilings. The open concept living area features pecky cypress walls and pine ceilings, built-ins, wet bar, and custom countertops. The top floor crow's nest features a wet bar and deck. The oversized garage features epoxy covered floors and provides an abundance of storage / work space. An elevator provides access to the first three levels. Expansive porches, both screened and open, provide additional outdoor living space. A waterfront community common area with outdoor fireplace provides for a nice place to unwind and enjoy the coastal breezes. The HOA maintains insurance on the properties, to include, property and liability, wind and hail, and flood. In addition, the HOA maintains the landscaping and dock.
Home Details
Home Type
- Single Family
Est. Annual Taxes
- $5,667
Year Built
- Built in 2008
Lot Details
- Property fronts a marsh
- Interior Lot
- Property is zoned R-15
HOA Fees
- $1,667 Monthly HOA Fees
Property Views
- Views of a Sound
- Intracoastal Views
Home Design
- Brick Exterior Construction
- Wood Frame Construction
- Metal Roof
- Wood Siding
- Piling Construction
- Stick Built Home
Interior Spaces
- 3,820 Sq Ft Home
- 4-Story Property
- Wet Bar
- Bookcases
- Vaulted Ceiling
- Ceiling Fan
- Fireplace
- Blinds
- Combination Dining and Living Room
Kitchen
- Double Convection Oven
- Range
- Ice Maker
- Dishwasher
- Kitchen Island
- Disposal
Flooring
- Wood
- Carpet
- Marble
- Tile
Bedrooms and Bathrooms
- 5 Bedrooms
- Primary Bedroom on Main
Parking
- 2 Car Attached Garage
- Garage Door Opener
- Driveway
Outdoor Features
- Water Access
- Boat Lift
- Balcony
- Deck
- Wrap Around Porch
- Screened Patio
Schools
- Bellamy Elementary School
- Murray Middle School
- Ashley High School
Utilities
- Forced Air Heating System
- Heat Pump System
- Water Softener
Additional Features
- Accessible Elevator Installed
- Flood Insurance May Be Required
Listing and Financial Details
- Assessor Parcel Number R07908-003-002-003
Community Details
Overview
- Master Insurance
- Shannon Pointe HOA, Phone Number (919) 740-8122
- Shannon Pointe Subdivision
- Maintained Community
Recreation
- Boat Dock
- Community Boat Slip
Additional Features
- Picnic Area
- Gated Community
Map
Home Values in the Area
Average Home Value in this Area
Tax History
| Year | Tax Paid | Tax Assessment Tax Assessment Total Assessment is a certain percentage of the fair market value that is determined by local assessors to be the total taxable value of land and additions on the property. | Land | Improvement |
|---|---|---|---|---|
| 2025 | $5,845 | $1,497,200 | $0 | $1,497,200 |
| 2023 | $5,845 | $1,118,600 | $0 | $1,118,600 |
| 2022 | $5,901 | $1,118,600 | $0 | $1,118,600 |
| 2021 | $6,680 | $1,118,600 | $0 | $1,118,600 |
| 2020 | $3,999 | $632,200 | $0 | $632,200 |
| 2019 | $3,999 | $632,200 | $0 | $632,200 |
| 2018 | $3,999 | $632,200 | $0 | $632,200 |
| 2017 | $4,094 | $632,200 | $0 | $632,200 |
| 2016 | $4,989 | $719,900 | $0 | $719,900 |
| 2015 | $4,636 | $719,900 | $0 | $719,900 |
| 2014 | $4,557 | $719,900 | $0 | $719,900 |
Property History
| Date | Event | Price | List to Sale | Price per Sq Ft | Prior Sale |
|---|---|---|---|---|---|
| 10/23/2025 10/23/25 | For Sale | $1,650,000 | +21.3% | $432 / Sq Ft | |
| 02/27/2023 02/27/23 | Sold | $1,360,000 | -6.1% | $334 / Sq Ft | View Prior Sale |
| 01/11/2023 01/11/23 | Pending | -- | -- | -- | |
| 11/03/2022 11/03/22 | Price Changed | $1,449,000 | -3.1% | $356 / Sq Ft | |
| 10/13/2022 10/13/22 | Price Changed | $1,495,000 | -3.5% | $367 / Sq Ft | |
| 10/03/2022 10/03/22 | For Sale | $1,550,000 | +42.9% | $381 / Sq Ft | |
| 09/17/2020 09/17/20 | Sold | $1,085,000 | -4.4% | $278 / Sq Ft | View Prior Sale |
| 08/07/2020 08/07/20 | Pending | -- | -- | -- | |
| 05/21/2020 05/21/20 | For Sale | $1,135,000 | -- | $291 / Sq Ft |
Purchase History
| Date | Type | Sale Price | Title Company |
|---|---|---|---|
| Warranty Deed | $1,360,000 | -- | |
| Warranty Deed | $1,085,000 | None Available | |
| Interfamily Deed Transfer | -- | None Available | |
| Special Warranty Deed | $750,000 | None Available | |
| Warranty Deed | -- | None Available |
Mortgage History
| Date | Status | Loan Amount | Loan Type |
|---|---|---|---|
| Open | $700,000 | New Conventional | |
| Previous Owner | $976,500 | New Conventional | |
| Previous Owner | $417,000 | New Conventional | |
| Previous Owner | $600,000 | New Conventional |
Source: Hive MLS
MLS Number: 100537331
APN: R07908-003-002-003
- 274 Shannon Dr Unit B
- 1416 Marsh Cove Ln
- 261 Loder Ave
- 231 Windy Hills Dr
- 229 Windy Hills Dr
- 1656 Tall Ships Ln
- 238 Loder Ave
- 204 Windy Hills Dr
- 1632 Sound Watch Dr
- 222 Sea Gull Ln
- 1420 Lt Congleton Rd
- 134 Hickory Knoll Rd
- 126 Balsam Dr
- 1355 Big Cypress Loop
- 6508 Oak Canopy Dr
- 5618 Pinecone Place
- 1217 Lt Congleton Rd
- 5109 Old Myrtle Grove Rd
- 1458 Big Cypress Loop
- 5353 Leisure Cir
- 1412 Lt Congleton Rd Unit A
- 6516 Rustling Leaves Way
- 606 Manassas Dr
- 5965 Carolina Beach Rd
- 548 Antietam Dr
- 4903 Vintner Ct
- 314 Friendly Ln
- 100 Beau Rivage Dr
- 1004 Wildflower Dr
- 1036 Wildflower Dr
- 1028 Wildflower Dr
- 1076 Wildflower Dr
- 1012 Wildflower Dr
- 1068 Wildflower Dr
- 1044 Wildflower Dr
- 1024 Wildflower Dr
- 1016 Wildflower Dr
- 1080 Wildflower Dr
- 1064 Wildflower Dr
- 1048 Wildflower Dr

