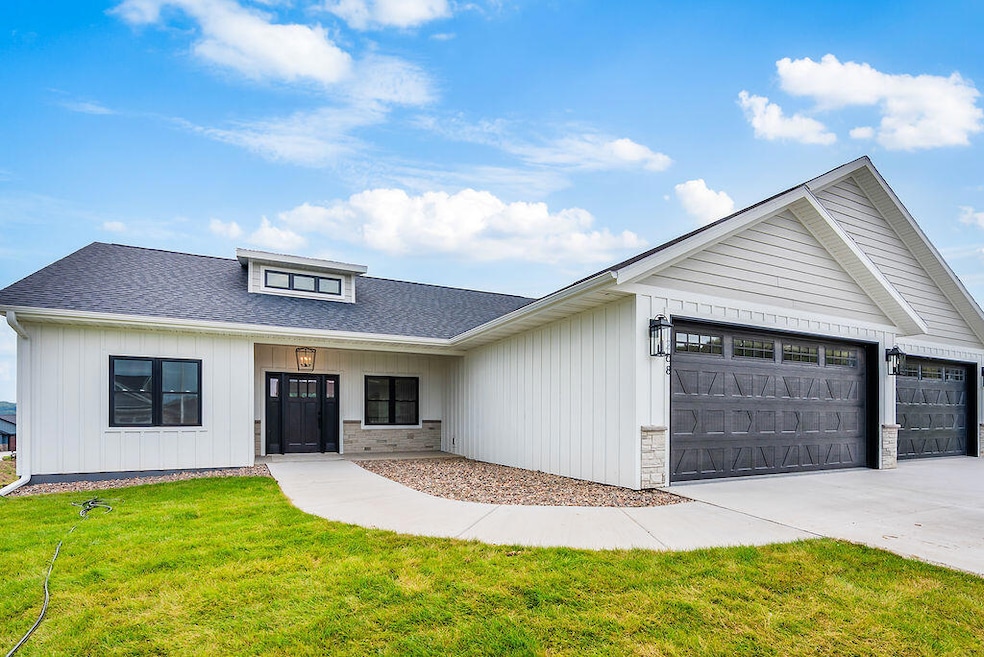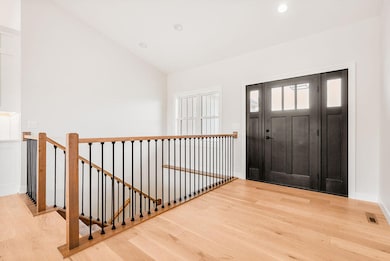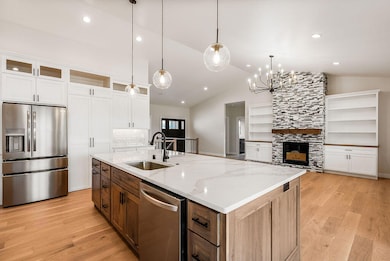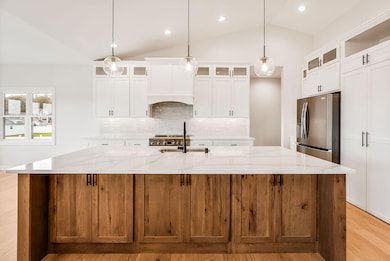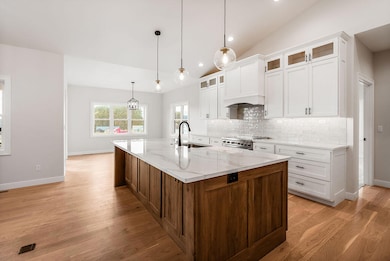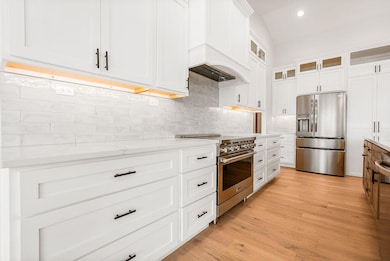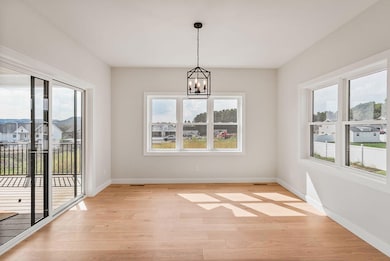264 Southern Dr Holmen, WI 54636
Estimated payment $4,309/month
Highlights
- New Construction
- Vaulted Ceiling
- 4 Car Attached Garage
- Open Floorplan
- Ranch Style House
- Walk-In Closet
About This Home
Step into this stunning zero entry, new-construction home designed to bring the beauty of the outdoors in. Warm wood floors, custom white oak trim, and a vaulted living room ceiling highlight the floor-to-ceiling white oak shiplap fireplace with stone accents. The primary suite offers a serene, spa-inspired retreat. Two additional bedrooms and bathroom, along with laundry, a kitchen fit for a chef round out the main level. A finished walkout basement adds two bedrooms, a bathroom, kitchenette, and oversized living space. The 4-car garage provides room for vehicles and hobbies. Every detail is crafted to elevate everyday living, while keeping nature's warmth close at hand. Completion slated for May 2026, just in time to enjoy summer on the covered deck!
Home Details
Home Type
- Single Family
Est. Annual Taxes
- $1,110
Parking
- 4 Car Attached Garage
- Heated Garage
- Garage Door Opener
- Driveway
Home Design
- New Construction
- Ranch Style House
- Poured Concrete
- Press Board Siding
- Vinyl Siding
- Clad Trim
- Radon Mitigation System
Interior Spaces
- 3,300 Sq Ft Home
- Open Floorplan
- Vaulted Ceiling
- Gas Fireplace
- Disposal
Bedrooms and Bathrooms
- 5 Bedrooms
- Split Bedroom Floorplan
- Walk-In Closet
Finished Basement
- Walk-Out Basement
- Basement Fills Entire Space Under The House
- Basement Ceilings are 8 Feet High
- Sump Pump
- Finished Basement Bathroom
Schools
- Evergreen Elementary School
- Holmen Middle School
- Holmen High School
Utilities
- Forced Air Heating and Cooling System
- Heating System Uses Natural Gas
Additional Features
- Patio
- 0.28 Acre Lot
Community Details
- West Ridge Estates Subdivision
Listing and Financial Details
- Assessor Parcel Number 014005123000
Map
Home Values in the Area
Average Home Value in this Area
Tax History
| Year | Tax Paid | Tax Assessment Tax Assessment Total Assessment is a certain percentage of the fair market value that is determined by local assessors to be the total taxable value of land and additions on the property. | Land | Improvement |
|---|---|---|---|---|
| 2024 | $1,028 | $72,000 | $72,000 | -- |
Property History
| Date | Event | Price | List to Sale | Price per Sq Ft |
|---|---|---|---|---|
| 11/20/2025 11/20/25 | For Sale | $799,900 | -- | $242 / Sq Ft |
Purchase History
| Date | Type | Sale Price | Title Company |
|---|---|---|---|
| Warranty Deed | $87,500 | New Castle Title |
Mortgage History
| Date | Status | Loan Amount | Loan Type |
|---|---|---|---|
| Open | $555,000 | Credit Line Revolving |
Source: Metro MLS
MLS Number: 1943560
APN: 014-005123-000
- 270 Southern Dr
- 253 Southern Dr
- LOT 13 W Ridge Estates
- 277 Southern Dr
- 247 Southern Dr
- 240 Southern Dr
- LOT 14 W Ridge Estates
- 347 Southern Dr
- 356 Weston Rd
- 286 Weston Rd
- 251 Weston Rd
- 349 Weston Rd
- 230 Howard Dr
- LOT 31 W Ridge Estates
- 1000 Glomstad Rd
- LOT 16 W Ridge Estates
- Lot 5 Hawkeye Business Park -
- Lot 12 Hawkeye Business Park -
- LOT 15 W Ridge Estates
- 809 N Holmen Dr
- 100 S Holmen Dr
- 1703 Coranado St
- 505 Evergreen Dr
- 1724 Crooked Ave
- 1606-1616 Praire Place
- 3003-3013 North Ct
- 475 Century Place
- 475 Century Place
- 475 Century Place
- N5527 Penny Ln
- 455 Century Place
- 455 Century Place
- 455 Century Place
- 455 Century Place
- 435 Century Place
- 435 Century Place
- 435 Century Place
- 435 Century Place
- 2509 Thomas Ct
- 2101 Abbey Rd
