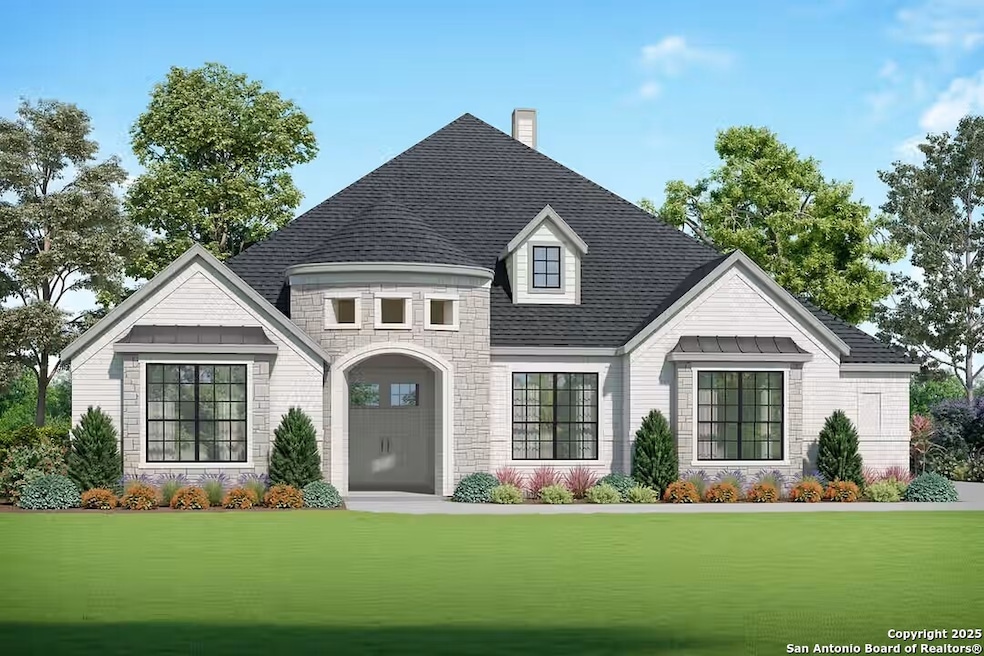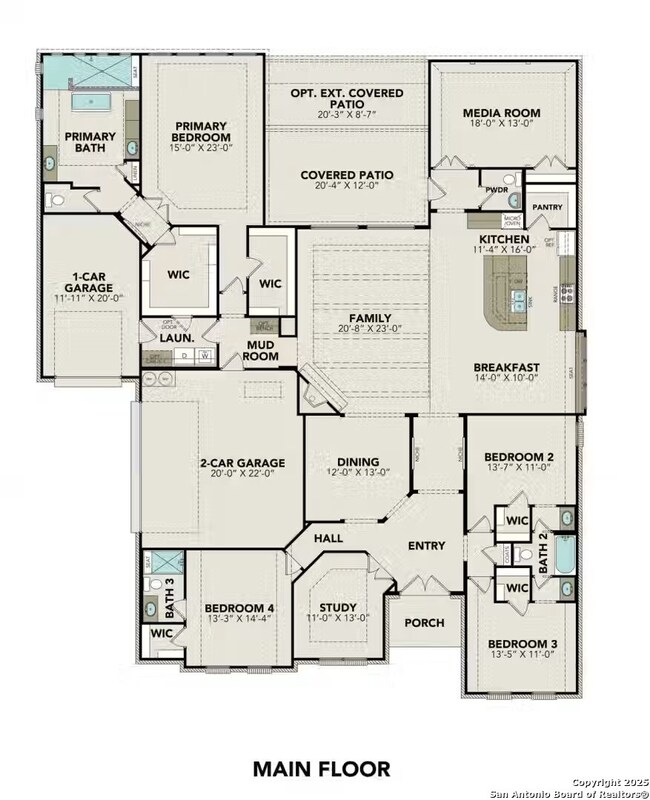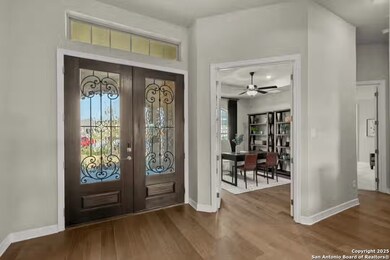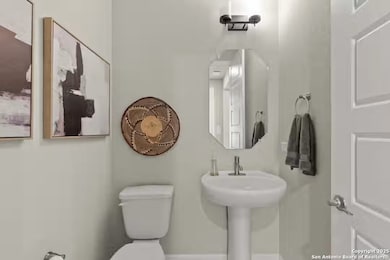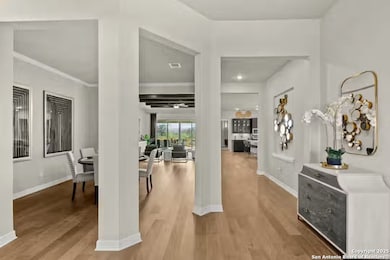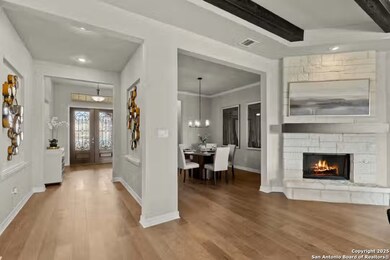
264 Storm Way Castroville, TX 78009
Estimated payment $4,370/month
Highlights
- New Construction
- Covered Patio or Porch
- 3 Car Attached Garage
- Castroville Elementary School Rated A-
- Walk-In Pantry
- Eat-In Kitchen
About This Home
Welcome to the Summerlin, a beautiful one-story sprawling home. The covered front porch and fabulous foyer flow into the spacious family room with views of the covered outdoor living beyond. The stately kitchen is complete with oversized island, plenty of cabinet storage, and large walk-in pantry. Situated just past the kitchen is a roomy media room. The stunning primary suite features two large walk-in closets and a luxurious bathroom with separate vanities, expanded counter space, oversized soaking tub, large walk-in shower, and private water closet. Secondary bedrooms feature walk-in closets, two with a shared full bathroom and one with a private bath, which is perfect for a mother-in-law suite. Make it your own with The Summerlin's flexible floor plan. Just know that offerings vary by location.
Home Details
Home Type
- Single Family
Year Built
- Built in 2025 | New Construction
Lot Details
- 0.41 Acre Lot
- Sprinkler System
HOA Fees
- $13 Monthly HOA Fees
Home Design
- Brick Exterior Construction
- Slab Foundation
- Composition Roof
- Roof Vent Fans
- Masonry
Interior Spaces
- 3,568 Sq Ft Home
- Property has 1 Level
- Ceiling Fan
- Double Pane Windows
- Combination Dining and Living Room
- Ceramic Tile Flooring
- Permanent Attic Stairs
Kitchen
- Eat-In Kitchen
- Walk-In Pantry
- Built-In Oven
- Cooktop
- Microwave
- Ice Maker
- Dishwasher
- Disposal
Bedrooms and Bathrooms
- 4 Bedrooms
- Walk-In Closet
- Soaking Tub
Laundry
- Laundry on lower level
- Washer Hookup
Parking
- 3 Car Attached Garage
- Garage Door Opener
Outdoor Features
- Covered Patio or Porch
Schools
- Potranco Elementary School
- Medina Val High School
Utilities
- Central Heating and Cooling System
- Window Unit Heating System
- Heating System Uses Natural Gas
- Gas Water Heater
- Private Sewer
- Cable TV Available
Community Details
- $175 HOA Transfer Fee
- Potranco Ranch Association
- Built by Davidson Homes
- Potranco Oaks Subdivision
- Mandatory home owners association
Listing and Financial Details
- Legal Lot and Block 0013 / 08
Matterport 3D Tour
Map
Home Values in the Area
Average Home Value in this Area
Property History
| Date | Event | Price | List to Sale | Price per Sq Ft |
|---|---|---|---|---|
| 11/06/2025 11/06/25 | For Sale | $695,990 | -- | $195 / Sq Ft |
About the Listing Agent

Dayton Schrader earned his Texas Real Estate License in 1982, Broker License in 1984, and holds a Bachelor’s degree from The University of Texas at San Antonio and a Master’s degree from Texas A&M University.
Dayton has had the honor and pleasure of helping thousands of families buy and sell homes. Many of those have been family members or friends of another client. In 1995, he made the commitment to work “By Referral Only”. Consequently, The Schrader Group works even harder to gain
Dayton's Other Listings
Source: San Antonio Board of REALTORS®
MLS Number: 1921085
- 225 Storm Way
- 169 Mallorys Way
- 325 Raven Rd
- 557 Poe Pkwy
- 530 Poe Pkwy
- 118 Storm Way
- 219 Bryant Park
- 165 Jereth Crossing
- 287 Poe Pkwy
- 283 Jereth Crossing
- 250 Matthew Path
- 287 Cascade Trail
- 168 Lily Pass
- 136 Mason Ln
- 571 Englewood Ln
- 235 Poe Pkwy
- 123 Mason Ln
- 137 Mason Ln
- 549 Englewood Ln
- 222 Poe Pkwy
- 7350 London Mill
- 270 Lilly Bluff
- 784 Abigail Alley
- 780 Abigail Alley
- 776 Abigail Alley
- 740 Abigail Alley
- 736 Abigail Alley
- 732 Abigail Alley
- 728 Abigail Alley
- 324 Nespral Dr
- 222 Nespral Dr
- 218 Nespral Dr
- 483 Nespral Dr
- 367 Nespral Dr
- 269 Bonnie Bend
- 622 Abigail Alley
- 264 Bonnie Bend
- 227 Bonnie Bend
- 335 Kildeer Creek
- 514 Abigail Alley
