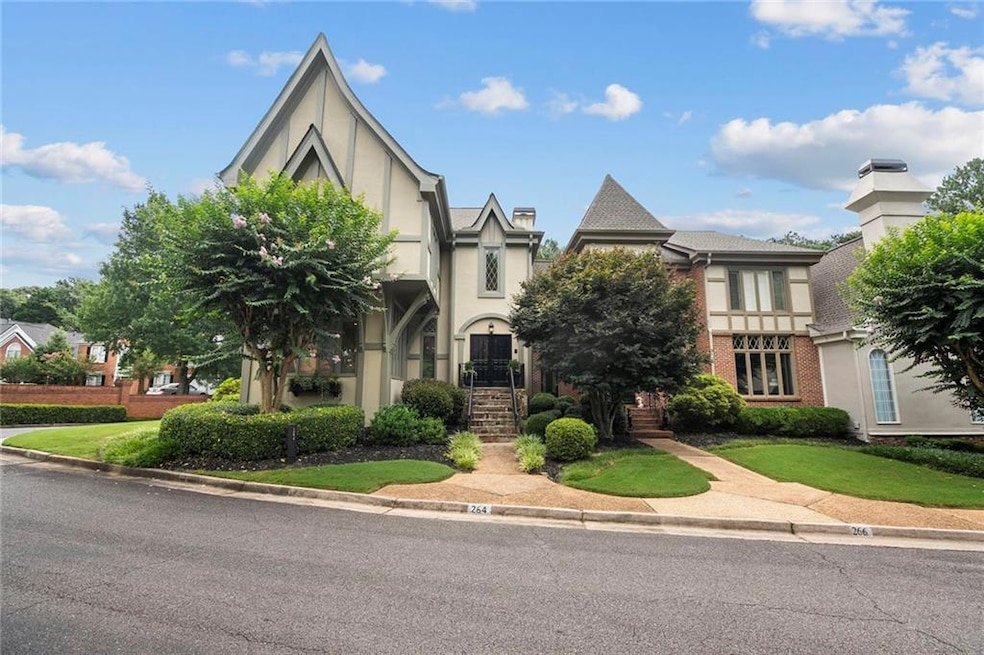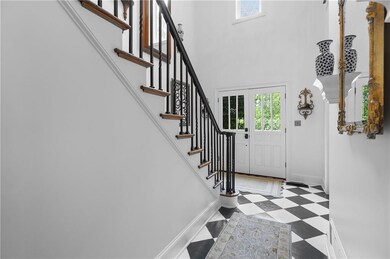264 Summerour Vale Duluth, GA 30097
Warsaw NeighborhoodEstimated payment $5,580/month
Highlights
- Fishing
- Gated Community
- Family Room with Fireplace
- Medlock Bridge Elementary School Rated A
- Deck
- European Architecture
About This Home
Prime Johns Creek Location – Townhome Across from the Renowned Atlanta Athletic Club
Looking to downsize or upgrade your lifestyle? European-style end unit in an exclusive gated community of just 16 townhomes offers unmatched privacy and charm. Nestled within the prestigious Thornhill neighborhood, this hidden gem combines elegance, exclusivity, and convenience. The exceptional 3-story, 3-bedroom, 3.5-bath home has been beautifully updated with modern finishes while maintaining timeless character. The main level showcases hardwood floors, soaring 10-foot ceilings, and a bright, open layout that’s perfect for both everyday living and entertaining. The updated kitchen and bathrooms bring a fresh, sophisticated touch throughout. The fully finished basement, complete with a brand-new full bath, offers flexible space ideal for a guest suite, home office, or media room. Step outside to enjoy a screened porch and open-air deck—perfect for morning coffee, evening gatherings, or simply relaxing in privacy. Residents have the option to join the full Thornhill HOA, which provides access to a resort-style pool, two tennis courts, six pickleball courts, and 20 acres of scenic green space with walking trails that lead directly to the river, a nature lover's dream. Don’t miss this rare opportunity to own a beautifully updated, low-maintenance home in one of Johns Creek’s most desirable locations. *Seller will prepay six months HOA fees at closing provided closing is on or before November 1, 2025.*
Listing Agent
Atlanta Fine Homes Sotheby's International License #368647 Listed on: 07/16/2025

Townhouse Details
Home Type
- Townhome
Est. Annual Taxes
- $4,361
Year Built
- Built in 1987 | Remodeled
Lot Details
- 2,648 Sq Ft Lot
- Property fronts a private road
- 1 Common Wall
- Private Entrance
HOA Fees
- $750 Monthly HOA Fees
Parking
- 2 Car Garage
- Garage Door Opener
- Drive Under Main Level
Home Design
- European Architecture
- Shingle Roof
- Concrete Perimeter Foundation
- Stucco
Interior Spaces
- 3-Story Property
- Bookcases
- Ceiling height of 10 feet on the main level
- Recessed Lighting
- Gas Log Fireplace
- Window Treatments
- Family Room with Fireplace
- 2 Fireplaces
- Formal Dining Room
- Home Office
- Sun or Florida Room
- Screened Porch
- Keeping Room with Fireplace
- Security Gate
Kitchen
- Gas Range
- Microwave
- Dishwasher
- Kitchen Island
- Stone Countertops
- White Kitchen Cabinets
- Disposal
Flooring
- Wood
- Carpet
- Ceramic Tile
Bedrooms and Bathrooms
- 3 Bedrooms
- Dual Closets
- Dual Vanity Sinks in Primary Bathroom
- Shower Only
Laundry
- Laundry Room
- Laundry on upper level
- Dryer
- Washer
- 220 Volts In Laundry
Finished Basement
- Walk-Out Basement
- Basement Fills Entire Space Under The House
- Interior Basement Entry
- Finished Basement Bathroom
Outdoor Features
- Deck
Location
- Property is near schools
- Property is near shops
Schools
- Medlock Bridge Elementary School
- Autrey Mill Middle School
- Johns Creek High School
Utilities
- Forced Air Heating and Cooling System
- Heating System Uses Natural Gas
- Underground Utilities
- 110 Volts
- Phone Available
- Cable TV Available
Listing and Financial Details
- Legal Lot and Block 15 / H
- Assessor Parcel Number 11 073502510138
Community Details
Overview
- 16 Units
- Acs At Atlanta Community Association, Phone Number (770) 904-5270
- Village At Thornhill Subdivision
Recreation
- Tennis Courts
- Pickleball Courts
- Community Playground
- Community Pool
- Fishing
- Park
- Trails
Security
- Gated Community
- Fire and Smoke Detector
Map
Home Values in the Area
Average Home Value in this Area
Tax History
| Year | Tax Paid | Tax Assessment Tax Assessment Total Assessment is a certain percentage of the fair market value that is determined by local assessors to be the total taxable value of land and additions on the property. | Land | Improvement |
|---|---|---|---|---|
| 2025 | $4,361 | $254,960 | $32,520 | $222,440 |
| 2023 | $4,270 | $151,280 | $18,440 | $132,840 |
| 2022 | $3,734 | $151,280 | $18,440 | $132,840 |
| 2021 | $3,947 | $170,560 | $24,040 | $146,520 |
| 2020 | $3,987 | $168,560 | $23,760 | $144,800 |
| 2019 | $431 | $165,560 | $23,320 | $142,240 |
| 2018 | $4,866 | $161,680 | $22,760 | $138,920 |
| 2017 | $3,447 | $113,440 | $17,160 | $96,280 |
| 2016 | $3,389 | $113,440 | $17,160 | $96,280 |
| 2015 | $3,426 | $113,440 | $17,160 | $96,280 |
| 2014 | $3,541 | $113,440 | $17,160 | $96,280 |
Property History
| Date | Event | Price | List to Sale | Price per Sq Ft |
|---|---|---|---|---|
| 09/26/2025 09/26/25 | Price Changed | $845,000 | -2.3% | $286 / Sq Ft |
| 09/17/2025 09/17/25 | For Sale | $865,000 | 0.0% | $293 / Sq Ft |
| 09/16/2025 09/16/25 | Off Market | $865,000 | -- | -- |
| 07/16/2025 07/16/25 | For Sale | $865,000 | -- | $293 / Sq Ft |
Source: First Multiple Listing Service (FMLS)
MLS Number: 7615838
APN: 11-0735-0251-013-8
- 9240 Prestwick Club Dr
- 5435 Hoylake Ct
- 370 Royal Birkdale Ct
- 5215 Coacoochee Terrace
- 9435 Clublands Dr
- 9410 Knollcrest Blvd
- 5435 Chelsen Wood Dr
- 5255 Buice Rd
- 5005 Johns Creek Ct
- 1950 Stethem Ferry
- 195 High Bluff Ct
- 4188 Riverview Dr
- 9769 Palmeston Place
- 606 Goldsmith Ct Unit 114
- 602 Goldsmith Ct Unit 116
- 200 Wheatland Rd
- 608 Goldsmith Ct Unit 113
- The Jacobsen II Plan at Ward's Crossing - Brownstone Collection
- The Jacobsen I Plan at Ward's Crossing - Townhomes
- The Ellington Plan at Ward's Crossing - Classic Collection
- 5275 Northwater Way
- 5360 Northwater Way
- 302 S River Farm Dr
- 9700 Medlock Crossing Pkwy Unit 902
- 9700 Medlock Crossing Pkwy Unit 111
- 9700 Medlock Crossing Pkwy Unit 613
- 9753 Palmeston Place
- 5630 Lawley Dr
- 2375 Main St NW Unit 308
- 2375 Main St NW Unit 104
- 159 Wards Crossing Way
- 6015 State Bridge Rd
- 6005 State Bridge Rd
- 9950 Farmbrook Ln
- 4400 Pleasant Hill Rd
- 5070 Avala Park Ln
- 4130 Plantation Trace Dr
- 3530 Jasmine Triangle
- 5017 Winters Town Ln
- 705 Beaufort Cir Unit 705






