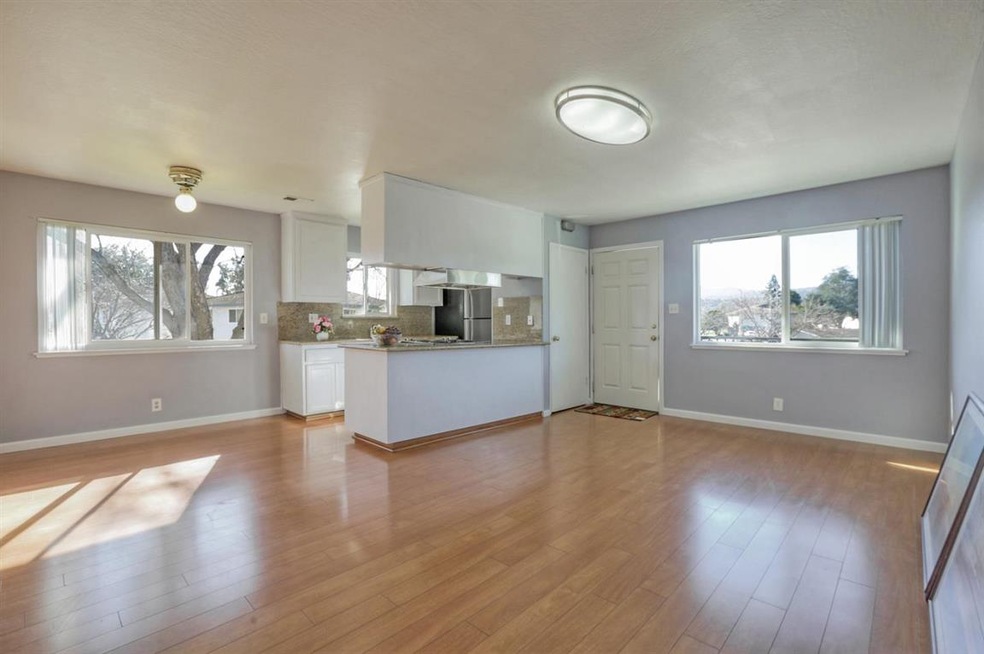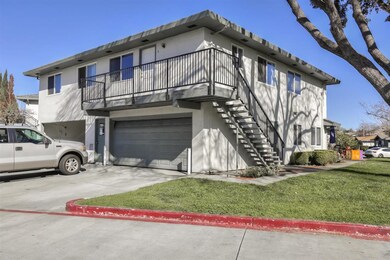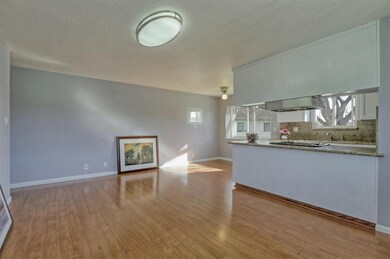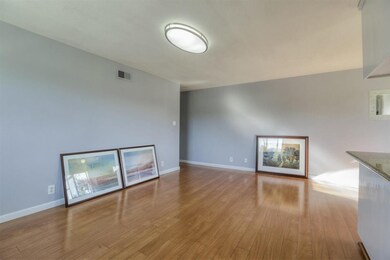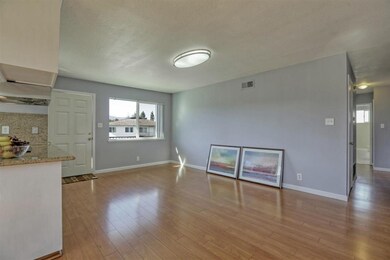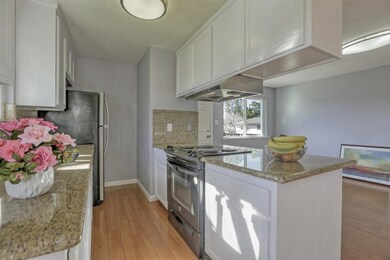
264 Tradewinds Ct Unit 4 San Jose, CA 95123
Oak Grove NeighborhoodHighlights
- Granite Countertops
- Bathtub with Shower
- Remodeled Bathroom
- Community Pool
- Views
- Dining Area
About This Home
As of June 2019Welcome home to this beautiful condo in Blossom Valley. This is a very nice and clean unit updated with granite counter tops and nice laminate floor and fresh painting. Remodel whole bath years ago. This Lovely 2nd floor bright corner unit with Nobody living above or below, quiet enjoyment and great mountain view! Great location to Major 85,87,101 Highways, Westfield Oakridge Mall,Kaiser Hospitals and light rail stations. Only few miles from Cal Train Blossom Valley Station and just nine miles to the proposed new Google Village and San Jose Downtown , walking to Martial Cottle Park and enjoy mountain view and beautiful garden and kids play ground, more,,, A must see home.
Last Agent to Sell the Property
Morgan Real Estate License #01933619 Listed on: 05/04/2019
Property Details
Home Type
- Condominium
Est. Annual Taxes
- $6,872
Year Built
- Built in 1970
HOA Fees
- $308 Monthly HOA Fees
Parking
- 1 Car Garage
Home Design
- Slab Foundation
- Shingle Roof
Interior Spaces
- 798 Sq Ft Home
- 1-Story Property
- Dining Area
- Laundry Located Outside
- Property Views
Kitchen
- Electric Oven
- Range Hood
- Granite Countertops
Bedrooms and Bathrooms
- 2 Bedrooms
- Remodeled Bathroom
- 1 Full Bathroom
- Bathtub with Shower
Utilities
- Wall Furnace
Listing and Financial Details
- Assessor Parcel Number 690-22-008
Community Details
Overview
- Association fees include common area electricity, common area gas, exterior painting, insurance - common area, insurance - structure, landscaping / gardening, maintenance - common area, management fee, roof, security service
- Blossom Hill Estate Association
- Built by Blossom Hill Estate
- Car Wash Area
Recreation
- Community Pool
Ownership History
Purchase Details
Home Financials for this Owner
Home Financials are based on the most recent Mortgage that was taken out on this home.Purchase Details
Home Financials for this Owner
Home Financials are based on the most recent Mortgage that was taken out on this home.Purchase Details
Home Financials for this Owner
Home Financials are based on the most recent Mortgage that was taken out on this home.Purchase Details
Home Financials for this Owner
Home Financials are based on the most recent Mortgage that was taken out on this home.Purchase Details
Similar Homes in San Jose, CA
Home Values in the Area
Average Home Value in this Area
Purchase History
| Date | Type | Sale Price | Title Company |
|---|---|---|---|
| Grant Deed | $459,000 | Chicago Title Company | |
| Grant Deed | $119,500 | Old Republic Title Company | |
| Grant Deed | $360,000 | Alliance Title Company | |
| Grant Deed | $87,000 | American Title Insurance Co | |
| Trustee Deed | $64,030 | -- |
Mortgage History
| Date | Status | Loan Amount | Loan Type |
|---|---|---|---|
| Previous Owner | $124,000 | Credit Line Revolving | |
| Previous Owner | $72,000 | Credit Line Revolving | |
| Previous Owner | $288,000 | Purchase Money Mortgage | |
| Previous Owner | $154,000 | Stand Alone First | |
| Previous Owner | $150,000 | Credit Line Revolving | |
| Previous Owner | $96,000 | Unknown | |
| Previous Owner | $84,341 | Seller Take Back |
Property History
| Date | Event | Price | Change | Sq Ft Price |
|---|---|---|---|---|
| 06/04/2019 06/04/19 | Sold | $459,000 | 0.0% | $575 / Sq Ft |
| 05/25/2019 05/25/19 | Pending | -- | -- | -- |
| 05/04/2019 05/04/19 | For Sale | $459,000 | +285.4% | $575 / Sq Ft |
| 06/22/2012 06/22/12 | Sold | $119,100 | -7.0% | $149 / Sq Ft |
| 01/27/2012 01/27/12 | Pending | -- | -- | -- |
| 01/09/2012 01/09/12 | For Sale | $128,000 | -- | $160 / Sq Ft |
Tax History Compared to Growth
Tax History
| Year | Tax Paid | Tax Assessment Tax Assessment Total Assessment is a certain percentage of the fair market value that is determined by local assessors to be the total taxable value of land and additions on the property. | Land | Improvement |
|---|---|---|---|---|
| 2024 | $6,872 | $501,980 | $250,990 | $250,990 |
| 2023 | $6,498 | $470,000 | $235,000 | $235,000 |
| 2022 | $6,753 | $482,490 | $241,245 | $241,245 |
| 2021 | $6,522 | $461,000 | $230,500 | $230,500 |
| 2020 | $5,998 | $423,000 | $211,500 | $211,500 |
| 2019 | $2,210 | $134,098 | $66,993 | $67,105 |
| 2018 | $2,192 | $131,470 | $65,680 | $65,790 |
| 2017 | $2,160 | $128,893 | $64,393 | $64,500 |
| 2016 | $2,049 | $126,367 | $63,131 | $63,236 |
| 2015 | $1,996 | $124,470 | $62,183 | $62,287 |
| 2014 | $1,869 | $122,032 | $60,965 | $61,067 |
Agents Affiliated with this Home
-

Seller's Agent in 2019
Yujing Pang
Morgan Real Estate
(669) 666-1970
21 Total Sales
-

Buyer's Agent in 2019
Lei Cao
Maxreal
(415) 351-8783
39 Total Sales
-
G
Seller's Agent in 2012
Guiseppe Matese
RE/MAX
-
C
Buyer's Agent in 2012
Christine Hsu
Alliance Bay Realty
Map
Source: MLSListings
MLS Number: ML81750319
APN: 690-22-008
- 5558 Judith St Unit 1
- 5543 Judith St Unit 3
- 5579 Judith St Unit 1
- 5492 Tradewinds Walkway Unit 3
- 341 Blossom Hill Rd Unit 3
- 5550 Spinnaker Dr Unit 1
- 5532 Spinnaker Dr Unit 2
- 275 Tradewinds Dr Unit 12
- 275 Tradewinds Dr Unit 11
- 329 Blossom Hill Rd Unit 4
- 310 Tradewinds Dr Unit 8
- 5510 Sean Cir Unit 103
- 293 Tradewinds Dr Unit 8
- 255 Sumba Ct
- 5535 Sean Cir Unit 61
- 5386 Borneo Cir
- 5392 Deodara Grove Ct
- 122 Jaybee Place
- 539 Giuffrida Ave Unit E
- 5270 Rio Grande Dr
