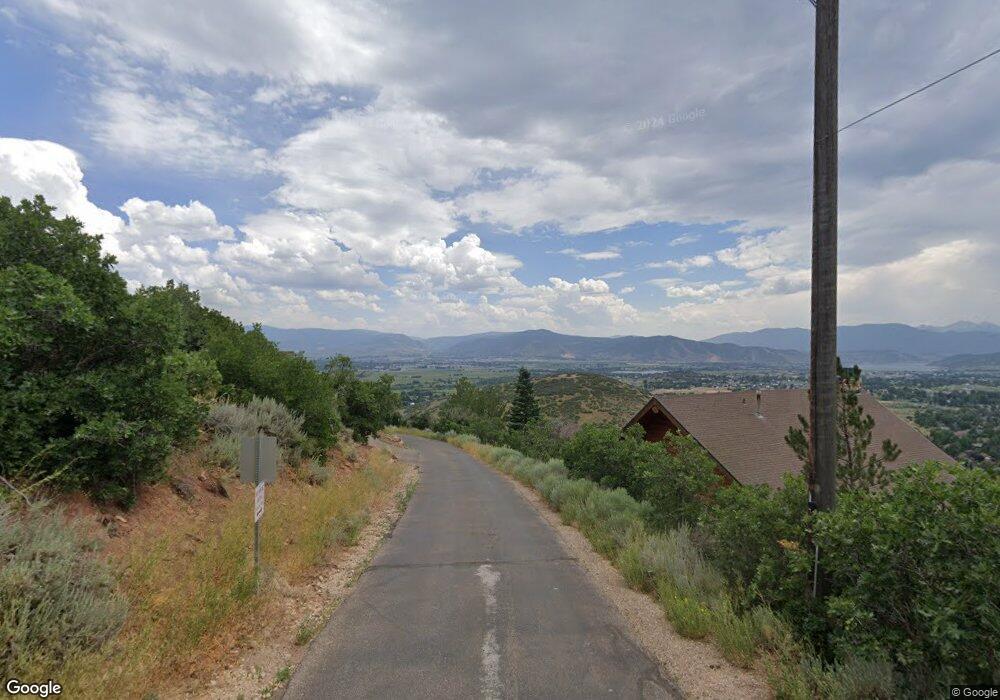264 W Big Matterhorn Cir Park City, UT 84060
4
Beds
4
Baths
2,970
Sq Ft
1
Acres
About This Home
This home is located at 264 W Big Matterhorn Cir, Park City, UT 84060. 264 W Big Matterhorn Cir is a home located in Wasatch County with nearby schools including Midway Elementary School, Rocky Mountain Middle School, and Wasatch High School.
Create a Home Valuation Report for This Property
The Home Valuation Report is an in-depth analysis detailing your home's value as well as a comparison with similar homes in the area
Home Values in the Area
Average Home Value in this Area
Tax History Compared to Growth
Map
Nearby Homes
- 95 Matterhorn Cir Unit 95
- 245 W Big Matterhorn Cir
- 253 St Moritz Rd
- 307 Jungfrau Hill Rd
- 1625 N Cambridge Dr Unit 10
- 1636 N Cambridge Dr Unit 13
- 1633 N Cambridge Dr Unit 11
- 1615 N Cambridge Dr Unit 9
- 333 Bern Dr
- 335 Jungfrau Hill Rd
- 465 W Eiger Point Rd Unit 179
- 1336 Antibe Ln
- 1336 N Antibe Ln
- 1182 N Canyon View Rd Unit 11
- 1182 N Canyon View Rd
- 57 W Oberland Ct
- 5146 N Pine Canyon Rd Unit 4A-1
- 5146 N Pine Canyon Rd
- 92 W Village Ct
- 308 Pine Canyon Rd Unit 14-387
- 255 W Big Matterhorn Cir
- 42 Matterhorn Way
- 92 Matterhorn Way
- 255 W Big Matterhorn Cir Unit 217
- 49 Matterhorn Way Unit 49
- 4850 Matterhorn Way
- 50 Matterhorn Way Unit 50
- 48 Matterhorn Way Unit 48
- 270 W Big Matterhorn Cir
- 92 Matterhorn Way Unit 92
- 44 Matterhorn Way
- 44 Matterhorn Way Unit 44
- 255 Big Matterhorn Cir
- 255 Matterhorn Cir
- 259 Matterhorn Cir Unit 211
- 259 Matterhorn Cir
- 260 Big Matterhorn Cir
- 276 Big Matterhorn Cir
- 264 Matterhorn Way
- 264 Matterhorn Cir
