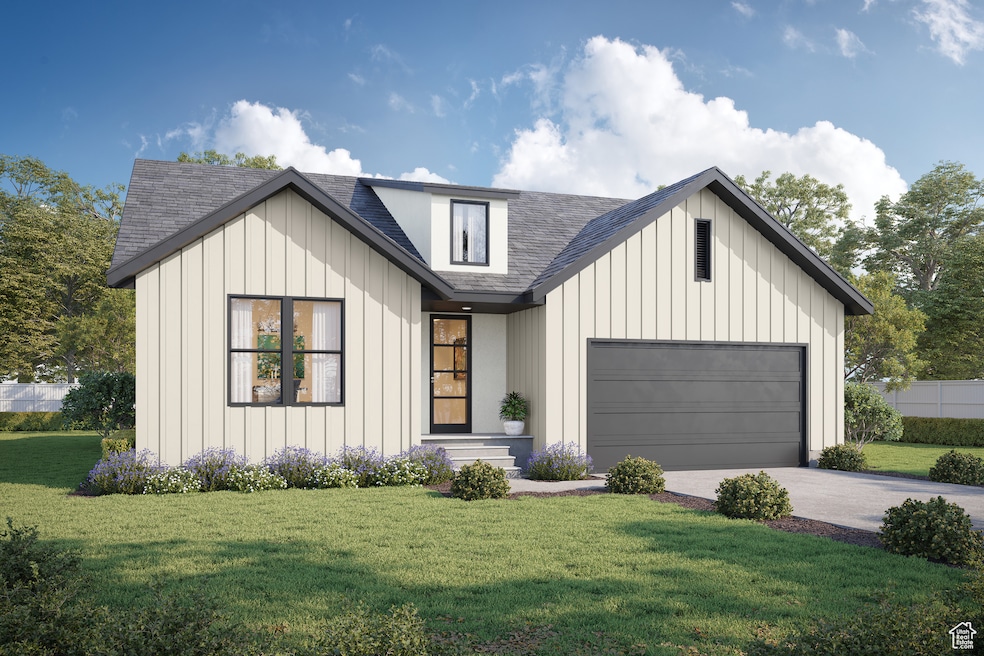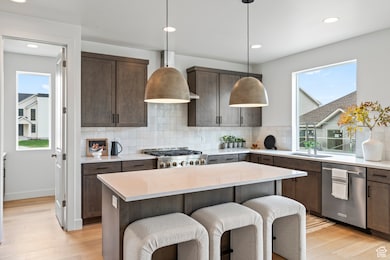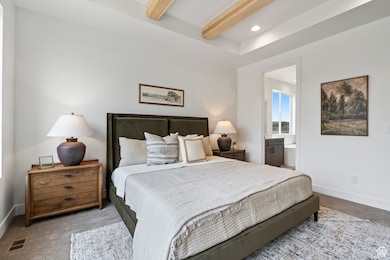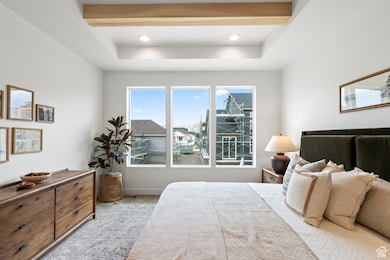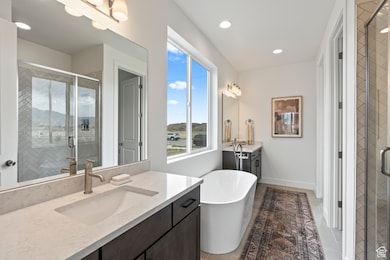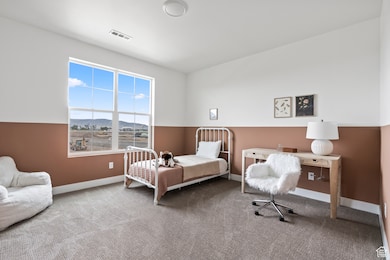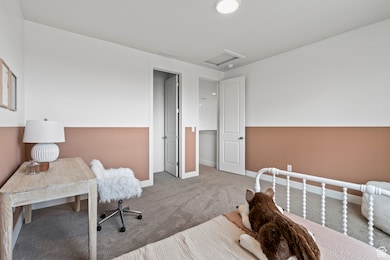264 W Hillcrest Dr Spanish Fork, UT 84660
Estimated payment $3,594/month
Highlights
- New Construction
- Vaulted Ceiling
- Main Floor Primary Bedroom
- Mountain View
- Rambler Architecture
- Great Room
About This Home
Get $20,000 toward upgrades, purchase price, or a rate buydown with preferred lender! Skye Meadows at Spanish Fork, built by Hillwood Homes, presents the popular Ash plan, a spacious rambler with vaulted ceilings and 3 main floor bedrooms. Luxurious included features include quartz countertops, stained cabinets, and 9' basement ceilings. Optional finished basement adds three additional bedrooms. ADU hasement is also available. Skye Meadows offers lots up to .29 acres and capacity for 3 car and RV garages. Hillwood Homes offers fully customizable building on all plans. Hillwood is currently offering a preferred lender credit worth up to $20,000. Contact listing agent for details on customizations, credits, and availability. Images reflect previously built homes and may show upgrades, alternate plans, or unavailable features.
Listing Agent
Braxton Turner
COMMUNIE RE License #13777679 Listed on: 09/18/2025
Home Details
Home Type
- Single Family
Est. Annual Taxes
- $1,809
Year Built
- New Construction
Lot Details
- 7,405 Sq Ft Lot
- Landscaped
- Property is zoned Single-Family
Parking
- 2 Car Attached Garage
Property Views
- Mountain
- Valley
Home Design
- Rambler Architecture
- Asphalt
- Stucco
Interior Spaces
- 3,266 Sq Ft Home
- 2-Story Property
- Vaulted Ceiling
- Entrance Foyer
- Great Room
- Basement Fills Entire Space Under The House
- Smart Thermostat
Kitchen
- Built-In Range
- Microwave
- Disposal
Flooring
- Carpet
- Tile
Bedrooms and Bathrooms
- 6 Bedrooms | 3 Main Level Bedrooms
- Primary Bedroom on Main
- Walk-In Closet
- 3 Full Bathrooms
Eco-Friendly Details
- Reclaimed Water Irrigation System
Schools
- Spring Lake Elementary School
- Spanish Fork Jr Middle School
- Spanish Fork High School
Utilities
- Forced Air Heating and Cooling System
- Natural Gas Connected
Community Details
- No Home Owners Association
- Skye Meadows Subdivision
Listing and Financial Details
- Assessor Parcel Number 66-901-0005
Map
Home Values in the Area
Average Home Value in this Area
Tax History
| Year | Tax Paid | Tax Assessment Tax Assessment Total Assessment is a certain percentage of the fair market value that is determined by local assessors to be the total taxable value of land and additions on the property. | Land | Improvement |
|---|---|---|---|---|
| 2025 | $1,809 | $195,800 | $195,800 | $0 |
| 2024 | $1,809 | $186,500 | $0 | $0 |
| 2023 | $1,807 | $186,500 | $0 | $0 |
Property History
| Date | Event | Price | List to Sale | Price per Sq Ft |
|---|---|---|---|---|
| 09/18/2025 09/18/25 | For Sale | $653,250 | -- | $200 / Sq Ft |
Source: UtahRealEstate.com
MLS Number: 2112479
APN: 66-901-0005
- 242 W Hillcrest Dr Unit 6
- 286 W Hillcrest Dr Unit 4
- Orchard Plan at Skye Meadows
- Savannah Plan at Skye Meadows
- Ash Plan at Skye Meadows
- Hazel Plan at Skye Meadows
- Pasture Plan at Skye Meadows
- Grassland Plan at Skye Meadows
- Woodland Plan at Skye Meadows
- Willow Plan at Skye Meadows
- Blossom Plan at Skye Meadows
- 1611 S Del Monte Rd
- Meadow Plan at Skye Meadows
- Tundra Plan at Skye Meadows
- Birch Plan at Skye Meadows
- 1667 Del Monte Rd Unit 25
- 1673 Del Monte Rd Unit 24
- 632 W 1460 S
- 1394 S State Rd
- 1438 S State Rd Unit 44
- 67 W Summit Dr
- 771 W 300 S
- 150 S Main St Unit 8
- 150 S Main St Unit 4
- 150 S Main St Unit 7
- 755 E 100 N
- 1329 E 410 S
- 687 N Main St
- 368 N Diamond Fork Loop
- 1716 S 2900 E St
- 1698 E Ridgefield Rd
- 1193 Dragonfly Ln
- 1251 Cattail Dr
- 1295-N Sr 51
- 1308 N 1980 E
- 4735 S Alder Dr Unit 304
- 4735 S Alder Dr Unit 304
- 4777 Alder Dr Unit Building E 303
- 1361 E 50 S
- 1461 E 100 S
