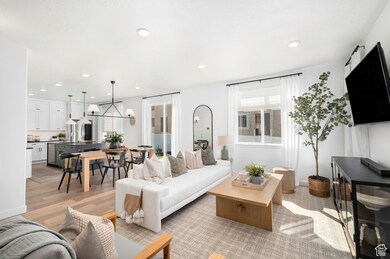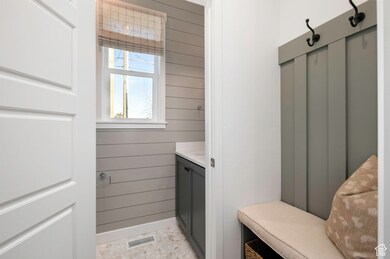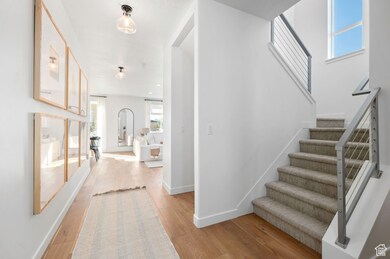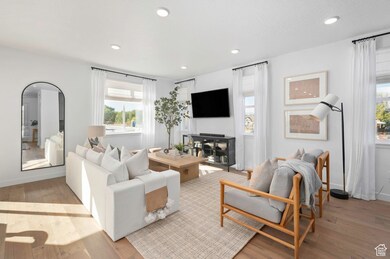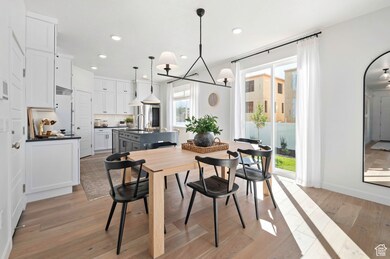264 W Wasatch St Unit 201 Midvale, UT 84047
Estimated payment $4,087/month
Highlights
- Home Energy Score
- Electric Vehicle Charging Station
- Walk-In Closet
- Hillcrest High School Rated A-
- 2 Car Attached Garage
- Open Patio
About This Home
**Garbett Homes is offering buyers up to 5% on select ready to move in homes. Hurry because this incentive is for a very limited time. Please call for details.** Picture yourself coming home to a place where modern luxury and everyday ease come together seamlessly. Nestled in The Mill Community, this two-story Zero Energy Ready, Solar-Ready home by Garbett Homes offers the perfect balance of comfort, convenience, and sustainability. Spend your evenings gathering at the community BBQ patio, watching the kids play on the neighborhood playground, or heading out for dinner, shopping, or a Real Salt Lake game-all just minutes from your door. With easy access to I-15, I-215, and the Historic Sandy TRAX Station, the entire Salt Lake Valley is within reach, while nearby canyons open the door to endless outdoor adventures. Step inside and feel the difference of thoughtful design. Sunlight streams through expansive solar-E windows, casting a glow over sleek quartz countertops, designer cabinetry, and durable flooring that blends beauty with practicality. The open layout invites both connection and relaxation, creating spaces that adapt to the way you live. Every detail has been designed with your future in mind. Advanced insulation, an energy recirculation system, solar pre-wiring, and a private EV charging outlet ensure your home is efficient, forward-thinking, and effortless to maintain. Localscaped yards keep the beauty of your outdoor spaces intact through every season-without the upkeep. This isn't just a house-it's a lifestyle. Come see how your everyday can feel extraordinary. Schedule your tour today.
Listing Agent
Janie Despain Mathis
Garbett Homes License #11603201 Listed on: 05/01/2025
Home Details
Home Type
- Single Family
Est. Annual Taxes
- $1,924
Year Built
- Built in 2024
Lot Details
- 4,356 Sq Ft Lot
- Landscaped
- Sloped Lot
- Property is zoned Single-Family, 1110
HOA Fees
- $73 Monthly HOA Fees
Parking
- 2 Car Attached Garage
- 4 Open Parking Spaces
Home Design
- Asphalt
- Stucco
Interior Spaces
- 2,748 Sq Ft Home
- 3-Story Property
- Basement Fills Entire Space Under The House
- Smart Thermostat
- Electric Dryer Hookup
Kitchen
- Built-In Range
- Synthetic Countertops
- Disposal
- Instant Hot Water
Flooring
- Carpet
- Laminate
- Tile
Bedrooms and Bathrooms
- 3 Bedrooms
- Walk-In Closet
- Bathtub With Separate Shower Stall
Eco-Friendly Details
- Home Energy Score
- Sprinkler System
Outdoor Features
- Open Patio
Schools
- Midvalley Elementary School
- Union Middle School
- Hillcrest High School
Utilities
- Forced Air Heating and Cooling System
- Heat Pump System
- Natural Gas Connected
Listing and Financial Details
- Home warranty included in the sale of the property
- Assessor Parcel Number 21-36-206-034
Community Details
Overview
- The Mill Subdivision
- Electric Vehicle Charging Station
Recreation
- Snow Removal
Map
Home Values in the Area
Average Home Value in this Area
Tax History
| Year | Tax Paid | Tax Assessment Tax Assessment Total Assessment is a certain percentage of the fair market value that is determined by local assessors to be the total taxable value of land and additions on the property. | Land | Improvement |
|---|---|---|---|---|
| 2025 | $1,924 | $342,000 | $113,500 | $228,500 |
| 2024 | $1,924 | $328,100 | $107,400 | $220,700 |
| 2023 | $1,884 | $319,100 | $102,100 | $217,000 |
| 2022 | $1,993 | $329,700 | $100,100 | $229,600 |
| 2021 | $1,836 | $260,600 | $91,800 | $168,800 |
| 2020 | $1,629 | $219,000 | $66,700 | $152,300 |
| 2019 | $1,505 | $197,600 | $62,600 | $135,000 |
| 2018 | $1,435 | $191,100 | $62,600 | $128,500 |
| 2017 | $1,417 | $182,000 | $62,600 | $119,400 |
| 2016 | $1,427 | $177,900 | $62,600 | $115,300 |
| 2015 | $1,348 | $165,700 | $62,600 | $103,100 |
| 2014 | $1,239 | $148,800 | $61,900 | $86,900 |
Property History
| Date | Event | Price | List to Sale | Price per Sq Ft |
|---|---|---|---|---|
| 11/03/2025 11/03/25 | Price Changed | $729,900 | -0.7% | $266 / Sq Ft |
| 10/22/2025 10/22/25 | Price Changed | $734,900 | -3.3% | $267 / Sq Ft |
| 09/03/2025 09/03/25 | Price Changed | $759,900 | +1.3% | $277 / Sq Ft |
| 04/29/2025 04/29/25 | For Sale | $749,900 | -- | $273 / Sq Ft |
Purchase History
| Date | Type | Sale Price | Title Company |
|---|---|---|---|
| Warranty Deed | -- | Associated Title | |
| Warranty Deed | -- | Old Republic Title Company | |
| Quit Claim Deed | -- | -- |
Mortgage History
| Date | Status | Loan Amount | Loan Type |
|---|---|---|---|
| Open | $106,600 | No Value Available | |
| Previous Owner | $86,250 | No Value Available | |
| Previous Owner | $74,250 | No Value Available | |
| Closed | $26,650 | No Value Available |
Source: UtahRealEstate.com
MLS Number: 2081520
APN: 21-36-206-032-0000
- 269 W Wasatch St
- 7961 S Pioneer St
- 8033 S Monroe St
- 7994 Roosevelt St
- 7899 S Grant St
- 7825 S Pioneer St
- 139 W Columbia Dr
- 197 W Center St
- 7744 S Chapel St
- 8279 S Jackson St
- 7703 S Grant St
- 8296 Jackson St
- 7659 S Lincoln St
- 8331 S Monroe St
- 8168 S Darin St
- 611 W Beynon Ct
- 7598 S Jefferson St
- 8331 Coolidge St
- 7588 S Jefferson St
- 674 W Wasatch St
- 8319 S Harrison Cir
- 7690 S Center Square
- 8260 S Lance St
- 80 E 7800 S
- 7784 S Hansen St
- 8018 S Main St
- 8283 S Main St
- 7531 S Birch St W
- 7525 Birch St
- 32 E Princeton Dr
- 156 W Rory Ln
- 8510 S State St
- 7351 S Catalpa St
- 7400 S State St
- 7865 S Bingham Junction Blvd
- 7304 S Cottonwood W
- 7716 S San Savino Way
- 8804 S State St
- 1004 W Tuscany View Rd
- 7860 Citori Dr

