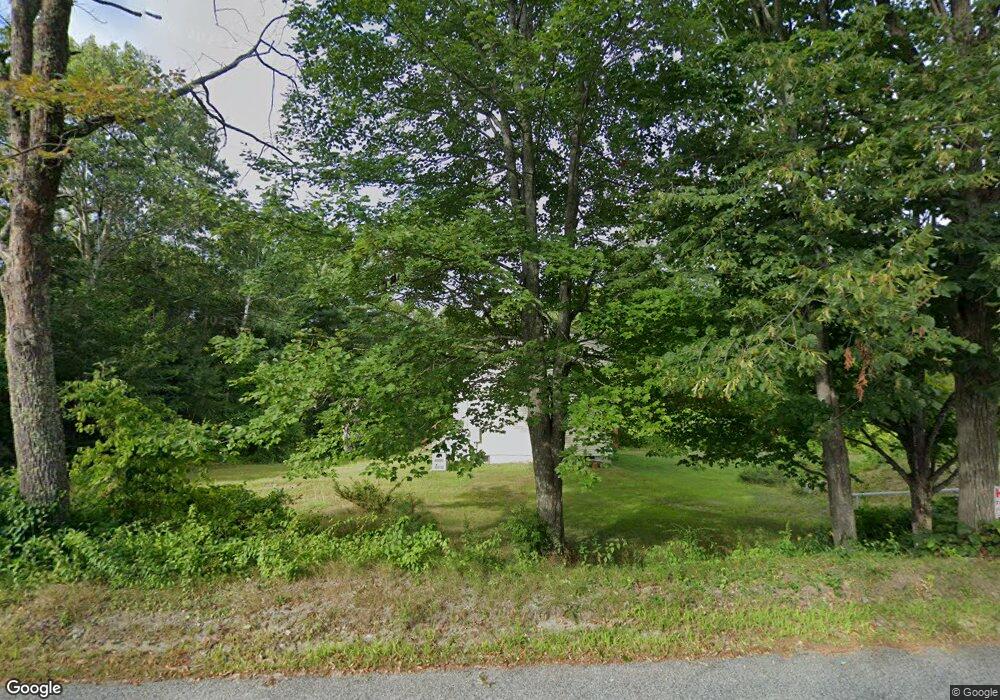264 Watson Hill Rd Limerick, ME 04048
Estimated Value: $348,884 - $357,000
2
Beds
2
Baths
1,100
Sq Ft
$321/Sq Ft
Est. Value
About This Home
This home is located at 264 Watson Hill Rd, Limerick, ME 04048 and is currently estimated at $352,721, approximately $320 per square foot. 264 Watson Hill Rd is a home located in York County with nearby schools including Massabesic High School.
Create a Home Valuation Report for This Property
The Home Valuation Report is an in-depth analysis detailing your home's value as well as a comparison with similar homes in the area
Home Values in the Area
Average Home Value in this Area
Tax History Compared to Growth
Tax History
| Year | Tax Paid | Tax Assessment Tax Assessment Total Assessment is a certain percentage of the fair market value that is determined by local assessors to be the total taxable value of land and additions on the property. | Land | Improvement |
|---|---|---|---|---|
| 2025 | $2,279 | $239,876 | $88,976 | $150,900 |
| 2024 | $2,279 | $239,876 | $88,976 | $150,900 |
| 2023 | $2,275 | $149,641 | $44,400 | $105,241 |
| 2022 | $2,125 | $149,641 | $44,400 | $105,241 |
| 2021 | $1,987 | $119,713 | $35,520 | $84,193 |
| 2020 | $1,963 | $119,713 | $35,520 | $84,193 |
| 2019 | $1,885 | $119,713 | $35,520 | $84,193 |
| 2018 | $1,933 | $119,713 | $35,520 | $84,193 |
| 2017 | $1,885 | $119,713 | $35,520 | $84,193 |
| 2016 | $1,802 | $119,713 | $35,520 | $84,193 |
| 2015 | $1,748 | $119,713 | $35,520 | $84,193 |
| 2014 | $1,694 | $119,713 | $35,520 | $84,193 |
Source: Public Records
Map
Nearby Homes
- 181 Watson Hill Rd
- 71 Quarry Rd
- 243 Sokokis Trail N
- 24 Emery Corner Rd
- 16 Whiteley Rd
- 148 Washington St Unit A
- 33 Maple St
- 0 Quarry Rd
- 36 Elm St
- Lot 7 Prokey Dr
- 40 Leavitt Brook Rd
- LOT# 8 Business Park Rd
- Lot# 11 Business Park Rd
- R13/038 Weeks Rd
- 4 Deer Crossing Rd
- 33 Arrowhead Ln
- 55 Sportsmans Way
- 50AC Sawyer Mountain Rd
- Lot #5 Jordan Heights Rd
- 0 Stone Hill Rd
- 252 Watson Hill Rd
- 253 Watson Hill Rd
- 271 Watson Hill Rd
- 205 Watson Hill Rd
- 242 Watson Hill Rd
- 286 Watson Hill Rd
- 230 Watson Hill Rd
- 203 Watson Hill Rd
- 221 Watson Hill Rd
- 220 Watson Hill Rd
- 210 Watson Hill Rd
- 295 Watson Hill Rd
- 297 Watson Hill Rd
- 191 Watson Hill Rd
- 190 Watson Hill Rd
- 195 Watson Hill Rd
- 3 Ledge Gardens
- 168 Watson Hill Rd
- 206 N Shore Dr
- 178 N Shore Dr
