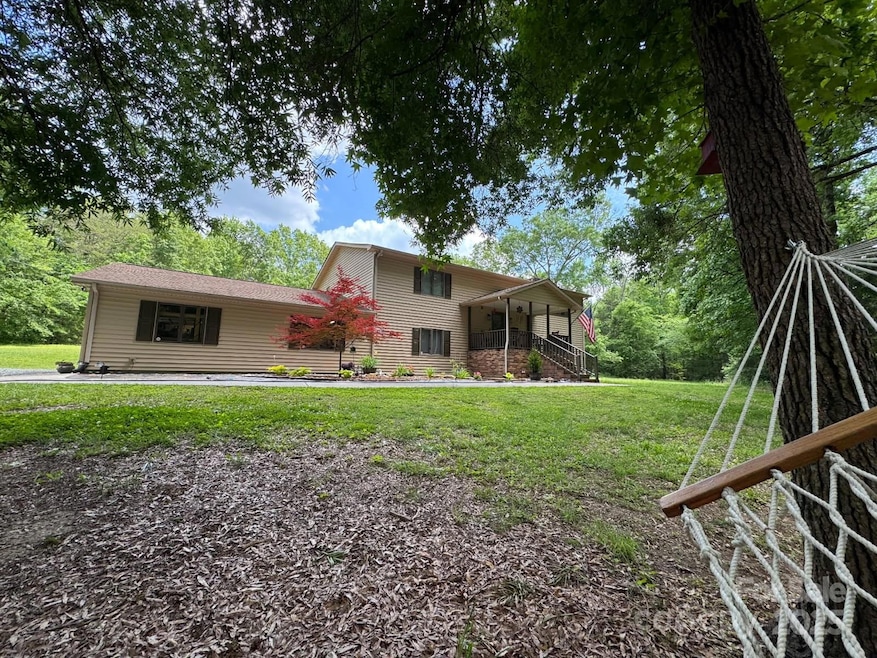
264 Wilson Rd Gastonia, NC 28056
Estimated payment $3,215/month
Total Views
3
4
Beds
3
Baths
2,668
Sq Ft
$206
Price per Sq Ft
Highlights
- Barn
- In Ground Pool
- Family Room with Fireplace
- Cramerton Middle School Rated A-
- Deck
- Traditional Architecture
About This Home
This MLS sheet is for information purpose only
Listing Agent
Keller Williams Ballantyne Area Brokerage Email: Sharon.Martin@KW.com License #273350 Listed on: 08/21/2025

Home Details
Home Type
- Single Family
Est. Annual Taxes
- $2,621
Year Built
- Built in 1979
Parking
- 2 Car Attached Garage
- Electric Vehicle Home Charger
Home Design
- Traditional Architecture
- Bi-Level Home
- Slab Foundation
- Vinyl Siding
Interior Spaces
- Ceiling Fan
- Family Room with Fireplace
- Home Security System
- Dishwasher
Flooring
- Tile
- Vinyl
Bedrooms and Bathrooms
- 4 Bedrooms | 2 Main Level Bedrooms
- 3 Full Bathrooms
Laundry
- Laundry Room
- Washer and Electric Dryer Hookup
Outdoor Features
- In Ground Pool
- Deck
- Covered Patio or Porch
Schools
- W.A. Bess Elementary School
- Cramerton Middle School
- Forestview High School
Utilities
- Central Air
- Heat Pump System
- Septic Tank
Additional Features
- Property is zoned R2
- Barn
Listing and Financial Details
- Assessor Parcel Number 193980
Map
Create a Home Valuation Report for This Property
The Home Valuation Report is an in-depth analysis detailing your home's value as well as a comparison with similar homes in the area
Home Values in the Area
Average Home Value in this Area
Tax History
| Year | Tax Paid | Tax Assessment Tax Assessment Total Assessment is a certain percentage of the fair market value that is determined by local assessors to be the total taxable value of land and additions on the property. | Land | Improvement |
|---|---|---|---|---|
| 2025 | $2,621 | $367,100 | $58,280 | $308,820 |
| 2024 | $2,621 | $367,100 | $58,280 | $308,820 |
| 2023 | $2,551 | $367,100 | $58,280 | $308,820 |
| 2022 | $2,266 | $246,250 | $58,660 | $187,590 |
| 2021 | $2,231 | $246,250 | $58,660 | $187,590 |
| 2019 | $2,229 | $246,250 | $58,660 | $187,590 |
| 2018 | $1,779 | $187,851 | $58,119 | $129,732 |
| 2017 | $1,751 | $187,851 | $58,119 | $129,732 |
| 2016 | $1,751 | $184,921 | $0 | $0 |
| 2014 | $1,674 | $178,628 | $50,475 | $128,153 |
Source: Public Records
Property History
| Date | Event | Price | Change | Sq Ft Price |
|---|---|---|---|---|
| 08/21/2025 08/21/25 | Pending | -- | -- | -- |
| 08/21/2025 08/21/25 | For Sale | $550,000 | +57.6% | $206 / Sq Ft |
| 09/10/2020 09/10/20 | Sold | $349,000 | -0.3% | $131 / Sq Ft |
| 07/10/2020 07/10/20 | Pending | -- | -- | -- |
| 07/10/2020 07/10/20 | For Sale | $349,900 | -- | $131 / Sq Ft |
Source: Canopy MLS (Canopy Realtor® Association)
Purchase History
| Date | Type | Sale Price | Title Company |
|---|---|---|---|
| Warranty Deed | $350,000 | None Available | |
| Interfamily Deed Transfer | -- | None Available |
Source: Public Records
Mortgage History
| Date | Status | Loan Amount | Loan Type |
|---|---|---|---|
| Open | $349,900 | VA | |
| Previous Owner | $175,000 | New Conventional | |
| Previous Owner | $87,744 | New Conventional | |
| Previous Owner | $90,000 | Unknown | |
| Previous Owner | $113,000 | Unknown |
Source: Public Records
Similar Homes in Gastonia, NC
Source: Canopy MLS (Canopy Realtor® Association)
MLS Number: 4291791
APN: 193980
Nearby Homes
- 205 Wilson Rd
- 128 Armstrong Ln
- 1609 Atkins Place
- 6840 Union Rd
- 6855 Union Rd
- 9021 Myrna Dr
- 9009 Myrna Dr
- 5909 Lake Valley Rd
- 9311 Dunwich Dr
- 9274 Dunwich Dr
- 111 van Story Dr
- 7741 Stonehouse Dr
- 9528 Maltese Dr
- 7553 Nolen Farm Dr
- 7577 Nolen Farm Dr
- 7717 Woolsey Dr
- 8031 Kennesaw Dr
- Winston Plan at Nolen Farm
- Hayden Plan at Nolen Farm
- Pinehurst Plan at Nolen Farm





