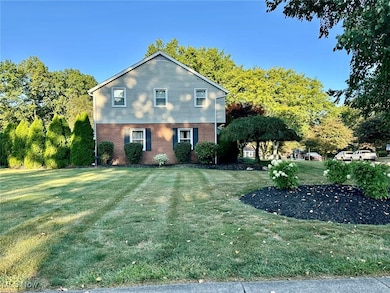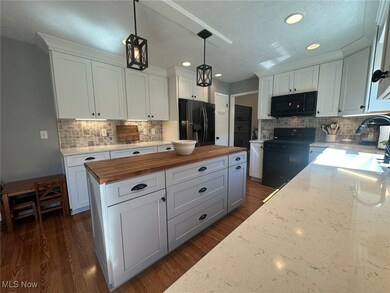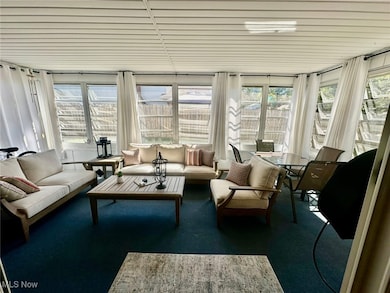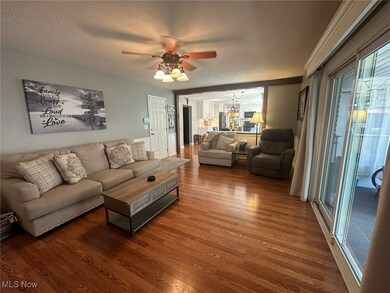264 Windfall Ln Wadsworth, OH 44281
Estimated payment $2,142/month
Highlights
- Colonial Architecture
- 1 Fireplace
- Enclosed Patio or Porch
- Overlook Elementary School Rated A
- No HOA
- 2 Car Attached Garage
About This Home
Back on the market. BUYER was unable to perform selling their home, so the deal fell part. NO FAULT of the SELLERS.
264 Windfall Ln. Is nestled in a charming neighborhood, this inviting home offers a perfect blend of comfort and convenience in the heart of Wadsworth. Located close to downtown, schools, dining and shopping. The home has been well-maintained and offers a new roof (August, 2025), newer windows, central air, updated bathrooms and kitchen. The home boasts a warm, welcoming exterior with traditional architectural elements and landscaping that set the stage for the modern charm that awaits inside. The beautiful stamped concrete patio and gas fire pit are perfect for gatherings with friends and family or just relaxing in the evening.
The foyer leads to the updated kitchen complete with soft-close cabinetry, quartz countertops, and center island with a butcher block top. The kitchen opens to the family room complete with fireplace. From there you enter the screened In porch, that offers extra eating, work from home or entertaining space. The dinning room offers ample space for family dining. The large living room boasts a large picture window with bench seat allowing for natural light. The second floor has hardwood floors, updated bathrooms (master and hall full bath), and each room has a neutral color palette. The master suite is a well sized, true retreat, offering a peaceful sanctuary with a walk-in closet and a private en-suite bathroom. The finished basement adds opportunity for additional living and entertaining space. A laundry room is also located in the basement. Storage is abundant with attics above the 2nd floor, as well as above the garage and a crawl space located under the family room. 264 Windfall Lane is just minutes away from local parks, schools, shopping, and dining options. Wadsworth's charming downtown area is also easily accessible, offering small-town charm with all the amenities you need.
Listing Agent
EXP Realty, LLC. Brokerage Email: Kimberlyhehn2020@gmail.com, 330-701-2958 License #2006002221 Listed on: 09/12/2025

Home Details
Home Type
- Single Family
Est. Annual Taxes
- $4,133
Year Built
- Built in 1970
Lot Details
- 0.28 Acre Lot
- North Facing Home
Parking
- 2 Car Attached Garage
Home Design
- Colonial Architecture
- Brick Exterior Construction
- Fiberglass Roof
- Asphalt Roof
- Vinyl Siding
Interior Spaces
- 2-Story Property
- 1 Fireplace
- Laundry Room
- Partially Finished Basement
Bedrooms and Bathrooms
- 4 Bedrooms
- 2.5 Bathrooms
Outdoor Features
- Enclosed Patio or Porch
Utilities
- Forced Air Heating and Cooling System
- Heating System Uses Gas
Community Details
- No Home Owners Association
- High Point Park Allotment 05 Subdivision
Listing and Financial Details
- Assessor Parcel Number 040-20B-14-115
Map
Home Values in the Area
Average Home Value in this Area
Tax History
| Year | Tax Paid | Tax Assessment Tax Assessment Total Assessment is a certain percentage of the fair market value that is determined by local assessors to be the total taxable value of land and additions on the property. | Land | Improvement |
|---|---|---|---|---|
| 2024 | $4,263 | $94,140 | $20,780 | $73,360 |
| 2023 | $4,133 | $94,140 | $20,780 | $73,360 |
| 2022 | $4,146 | $94,140 | $20,780 | $73,360 |
| 2021 | $3,076 | $59,140 | $16,630 | $42,510 |
| 2020 | $2,709 | $59,140 | $16,630 | $42,510 |
| 2019 | $2,713 | $59,140 | $16,630 | $42,510 |
| 2018 | $2,409 | $49,250 | $16,680 | $32,570 |
| 2017 | $2,409 | $49,250 | $16,680 | $32,570 |
| 2016 | $2,449 | $49,250 | $16,680 | $32,570 |
| 2015 | $2,349 | $44,770 | $15,160 | $29,610 |
| 2014 | $2,388 | $44,770 | $15,160 | $29,610 |
| 2013 | $2,391 | $44,770 | $15,160 | $29,610 |
Property History
| Date | Event | Price | List to Sale | Price per Sq Ft | Prior Sale |
|---|---|---|---|---|---|
| 02/03/2026 02/03/26 | Pending | -- | -- | -- | |
| 02/01/2026 02/01/26 | For Sale | $350,000 | 0.0% | $117 / Sq Ft | |
| 10/28/2025 10/28/25 | Pending | -- | -- | -- | |
| 10/17/2025 10/17/25 | For Sale | $350,000 | 0.0% | $117 / Sq Ft | |
| 09/17/2025 09/17/25 | Pending | -- | -- | -- | |
| 09/12/2025 09/12/25 | For Sale | $350,000 | +25.0% | $117 / Sq Ft | |
| 07/17/2020 07/17/20 | Sold | $280,000 | 0.0% | $94 / Sq Ft | View Prior Sale |
| 06/23/2020 06/23/20 | Pending | -- | -- | -- | |
| 06/16/2020 06/16/20 | For Sale | $279,900 | -- | $94 / Sq Ft |
Purchase History
| Date | Type | Sale Price | Title Company |
|---|---|---|---|
| Warranty Deed | $280,000 | Stewart Title | |
| Warranty Deed | $174,000 | Guardian Title |
Mortgage History
| Date | Status | Loan Amount | Loan Type |
|---|---|---|---|
| Previous Owner | $266,000 | New Conventional | |
| Previous Owner | $139,200 | Purchase Money Mortgage | |
| Closed | $34,800 | No Value Available |
Source: MLS Now
MLS Number: 5155829
APN: 040-20B-14-115
- 295 High Point Dr
- 285 Tanglewood Trail
- 280 Tanglewood Trail
- 228 Hartman Rd
- 751 Archwood Rd
- 198 Summit St
- 349 Elm St
- 677 Sally Cir
- 404 Shannon Dr
- 388 Crestwood Ave
- 150 Ohio Ave
- 902 Devonwood Dr
- 684 Akron Rd
- 743 Bent Creek Dr
- 910 Devonwood Dr
- 695 Hillcrest Dr
- 216 N Lyman St
- 140 Fairview Ave
- 344 3rd St
- 281 High St
Ask me questions while you tour the home.






