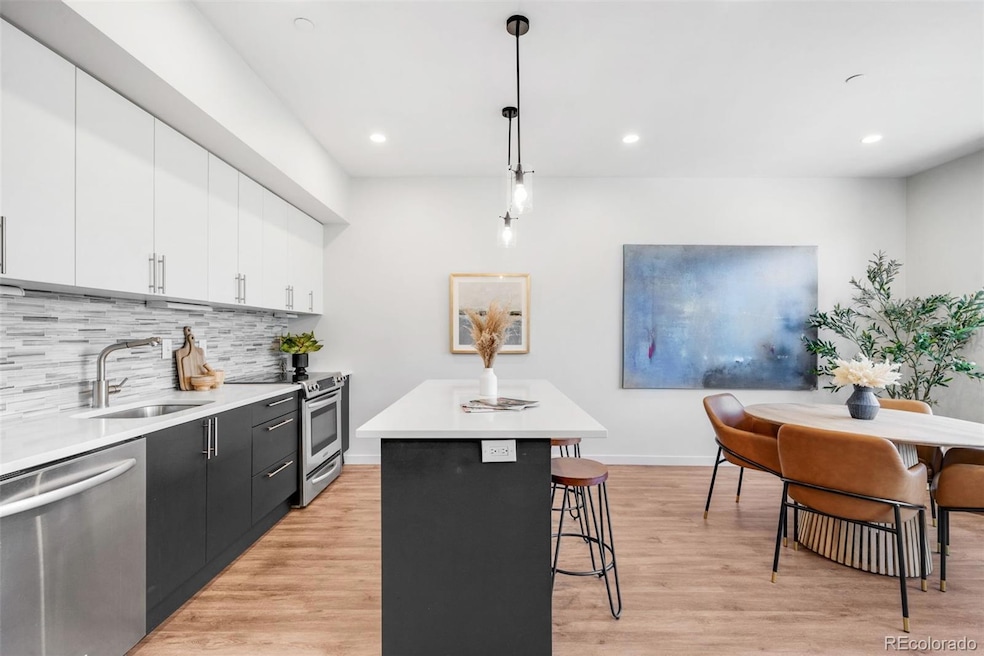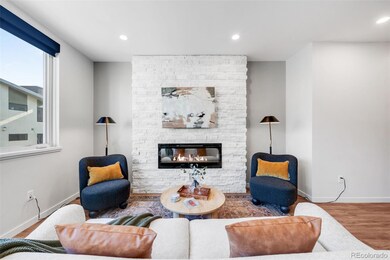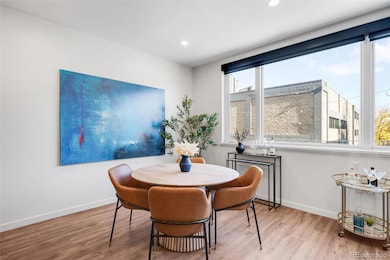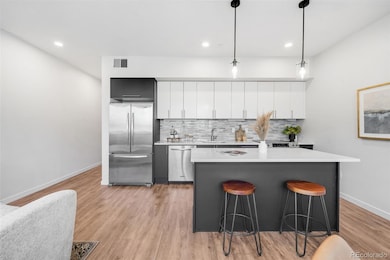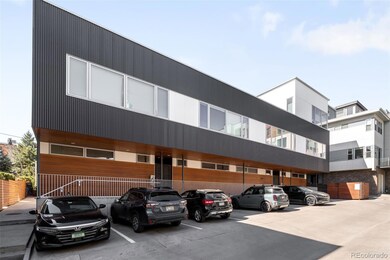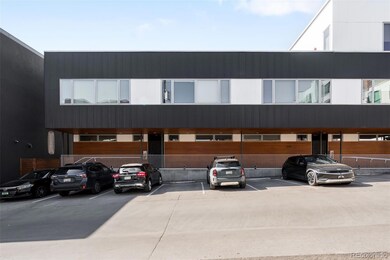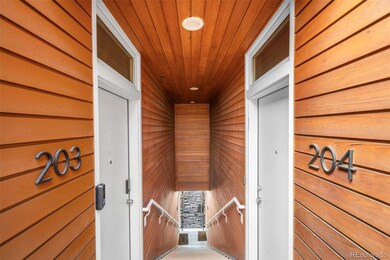2640 Central Ct Unit 203 Denver, CO 80238
Highland NeighborhoodEstimated payment $3,901/month
Highlights
- Rooftop Deck
- Primary Bedroom Suite
- Open Floorplan
- Skinner Middle School Rated 9+
- City View
- 3-minute walk to Hirshorn Park
About This Home
Welcome to 2640 Central Ct Unit 203, a stylish 2-bedroom, 2-bathroom condo in the heart of Denver’s sought-after LoHi neighborhood. Designed for modern city living, this home features an open floor plan with a fully upgraded kitchen and bathrooms, stainless steel appliances, and smart home functionality including lighting, a front door lock, and Hunter-Douglas PowerView blackout shades for both the primary bedroom and the second bedroom's skylight. The living room centers around an electric fireplace and offers access to additional blackout shades for comfort and privacy. The primary suite includes an en-suite bathroom with a double vanity and a walk-closet providing generous storage. Additional highlights include an in-unit washer and dryer, brand new $17K furnace, tankless water heater, and one assigned parking space. Enjoy your own designated rooftop deck area with city views, just steps from neighborhood favorites like Avanti, Recess Beer Garden, Kawa Ni, and My Neighbor Felix. Perfect for the ultimate urbanite or a savvy investor looking for strong rental potential in one of Denver’s most walkable communities.
Listing Agent
Compass - Denver Brokerage Email: kevin.merlander@compass.com,415-940-0286 License #100085974 Listed on: 10/24/2025

Co-Listing Agent
Compass - Denver Brokerage Email: kevin.merlander@compass.com,415-940-0286 License #100081839
Property Details
Home Type
- Condominium
Est. Annual Taxes
- $3,212
Year Built
- Built in 2010 | Remodeled
HOA Fees
- $500 Monthly HOA Fees
Parking
- 1 Parking Space
Home Design
- Contemporary Architecture
- Entry on the 2nd floor
- Frame Construction
Interior Spaces
- 1,153 Sq Ft Home
- 1-Story Property
- Open Floorplan
- High Ceiling
- Smart Ceiling Fan
- Ceiling Fan
- Skylights
- Electric Fireplace
- Smart Window Coverings
- Living Room with Fireplace
- Vinyl Flooring
- City Views
Kitchen
- Eat-In Kitchen
- Oven
- Range
- Microwave
- Dishwasher
- Kitchen Island
- Quartz Countertops
- Disposal
Bedrooms and Bathrooms
- 2 Main Level Bedrooms
- Primary Bedroom Suite
- En-Suite Bathroom
- Walk-In Closet
Laundry
- Laundry closet
- Dryer
- Washer
Home Security
- Smart Locks
- Smart Thermostat
Schools
- Edison Elementary School
- Skinner Middle School
- North High School
Utilities
- Forced Air Heating and Cooling System
- 220 Volts
- 110 Volts
- Tankless Water Heater
- Cable TV Available
Additional Features
- Rooftop Deck
- Two or More Common Walls
- Property is near public transit
Listing and Financial Details
- Exclusions: Owner's personal property and staging items.
- Assessor Parcel Number 2283-13-067
Community Details
Overview
- Association fees include insurance, ground maintenance, maintenance structure, recycling, trash
- Lohi Flats Condominium Association, Phone Number (720) 980-5001
- Low-Rise Condominium
- Lohi Subdivision
Pet Policy
- Dogs and Cats Allowed
Security
- Carbon Monoxide Detectors
- Fire and Smoke Detector
Map
Home Values in the Area
Average Home Value in this Area
Tax History
| Year | Tax Paid | Tax Assessment Tax Assessment Total Assessment is a certain percentage of the fair market value that is determined by local assessors to be the total taxable value of land and additions on the property. | Land | Improvement |
|---|---|---|---|---|
| 2024 | $3,212 | $40,560 | $9,730 | $30,830 |
| 2023 | $3,143 | $40,560 | $9,730 | $30,830 |
| 2022 | $3,016 | $37,920 | $10,430 | $27,490 |
| 2021 | $2,912 | $39,020 | $10,730 | $28,290 |
| 2020 | $2,398 | $32,320 | $10,730 | $21,590 |
| 2019 | $2,331 | $32,320 | $10,730 | $21,590 |
| 2018 | $2,380 | $30,760 | $7,930 | $22,830 |
| 2017 | $2,373 | $30,760 | $7,930 | $22,830 |
| 2016 | $2,459 | $30,150 | $6,774 | $23,376 |
| 2015 | $2,356 | $30,150 | $6,774 | $23,376 |
| 2014 | $1,979 | $23,830 | $5,580 | $18,250 |
Property History
| Date | Event | Price | List to Sale | Price per Sq Ft |
|---|---|---|---|---|
| 10/24/2025 10/24/25 | For Sale | $595,000 | -- | $516 / Sq Ft |
Purchase History
| Date | Type | Sale Price | Title Company |
|---|---|---|---|
| Warranty Deed | $630,000 | None Listed On Document | |
| Warranty Deed | $378,000 | Heritage Title | |
| Warranty Deed | $287,500 | First American Title Ins Co |
Mortgage History
| Date | Status | Loan Amount | Loan Type |
|---|---|---|---|
| Open | $472,500 | New Conventional | |
| Previous Owner | $302,400 | New Conventional | |
| Previous Owner | $100,000 | Purchase Money Mortgage |
Source: REcolorado®
MLS Number: 5827001
APN: 2283-13-067
- 2556 18th St
- 2544 18th St Unit A
- 1699 Boulder St Unit 1
- 1643 Boulder St Unit 209
- 1643 Boulder St Unit 211
- 1643 Boulder St Unit 205
- 1643 Boulder St Unit 210
- 2580 17th St Unit 202
- 1735 Central St Unit 212
- 1735 Central St Unit 312
- 1667 Erie St
- 3207 Shoshone St
- 1845 W 33rd Ave
- 3122 Umatilla St
- 3096 Umatilla St Unit A
- 1942 W 33rd Ave
- 2112 W 31st Ave Unit 8
- 3356 Quivas St
- 3217 1/2 N Osage St
- 3217 N Osage St
- 2680 18th St
- 2555 17th St
- 1811 W 32nd Ave
- 2525 18th St
- 2538 Kensing Ct
- 1665 Central St Unit 601
- 1908 W 33rd Ave Unit 207
- 1560 Boulder St
- 3240 Tejon St Unit 103
- 2915 Umatilla St
- 3111 Vallejo St
- 2215 W 32nd Ave
- 2955 Vallejo St
- 3102 Wyandot St
- 3409 Tejon St
- 1550 Platte St
- 3451 Quivas St
- 3234 Navajo St
- 2140 W 28th Ave
- 2298 W 28th Ave
