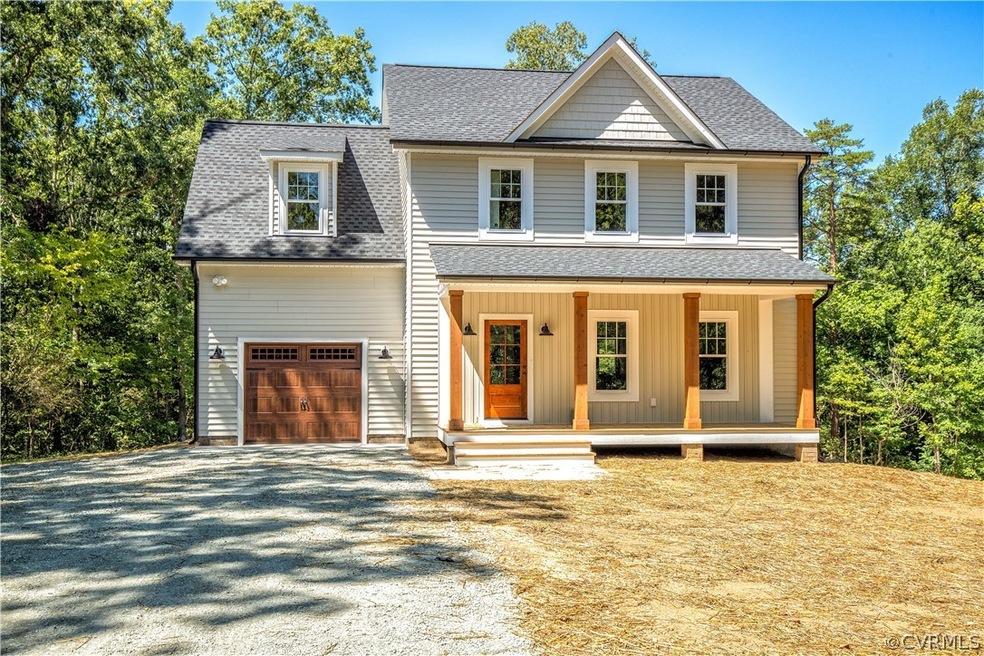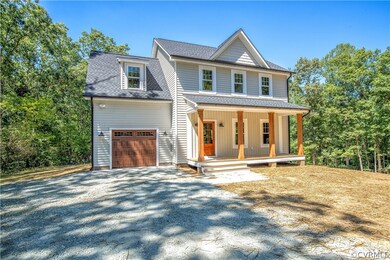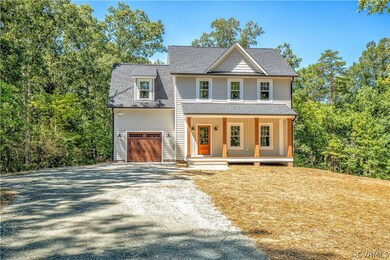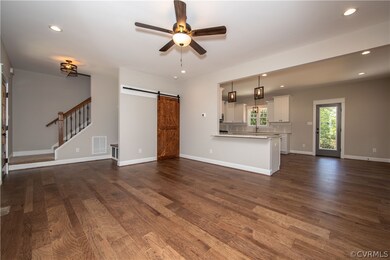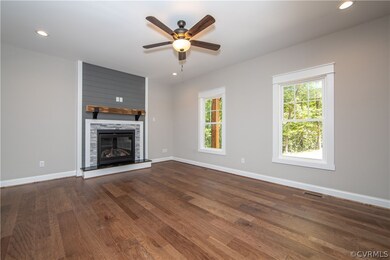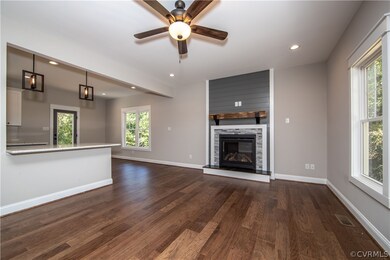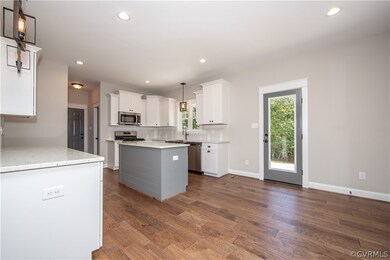
2640 Dorset Ridge Turn Powhatan, VA 23139
Highlights
- Under Construction
- Craftsman Architecture
- Wood Flooring
- 2.72 Acre Lot
- Wooded Lot
- 1 Car Direct Access Garage
About This Home
As of October 2022Adorable 4 BR Craftsman in EASTERN Powhatan by Grey Ridge Builders, LLC . MOVE-IN READY!! This Home is located at the END of the Cul-de-sac and Lot is very private with wooded buffer. Coveted 'Open Concept' floor plan offers fabulous attention to details with custom built-in Hall Tree in the entry, a beautiful Gas FP in the Family Room that has floor to ceiling shiplap, Hardwood floors, and a sliding WOOD Barn Door. Kitchen has Charcoal colored Island, Breakfast Bar, Gas Range, Stainless Farm Sink and White Staggered Hight Cabinets for plenty of storage and drawer space, plus Pendant and Recessed lighting as well as tile backsplash ( being installed now ). 1st floor also offers a Powder Room and Laundry Room. 2nd floor has 3 large Bedrooms, 2 Full Baths in addition to the Primary Suite offering up a massive Walk-in Closet and PRIVATE luxurious Bath. Exterior has WOOD front door, WOOD square columns on the full Front Porch, WOOD Garage door, and a back concrete Patio. Located in Eastern Powhatan in the Flatrock school district...THIS ONE WILL NOT LAST SO HURRY!
Last Agent to Sell the Property
Napier REALTORS ERA License #0225204454 Listed on: 09/01/2022

Home Details
Home Type
- Single Family
Est. Annual Taxes
- $529
Year Built
- Built in 2022 | Under Construction
Lot Details
- 2.72 Acre Lot
- Cul-De-Sac
- Wooded Lot
- Zoning described as R-U
Parking
- 1 Car Direct Access Garage
Home Design
- Craftsman Architecture
- Frame Construction
- Shingle Roof
- Vinyl Siding
Interior Spaces
- 1,802 Sq Ft Home
- 2-Story Property
- Gas Fireplace
- Crawl Space
Flooring
- Wood
- Partially Carpeted
Bedrooms and Bathrooms
- 4 Bedrooms
Outdoor Features
- Patio
- Front Porch
Schools
- Flat Rock Elementary School
- Powhatan Middle School
- Powhatan High School
Utilities
- Central Air
- Heating System Uses Propane
- Heat Pump System
- Well
- Water Heater
- Septic Tank
Community Details
- Dorset Ridge Subdivision
Listing and Financial Details
- Tax Lot 7
- Assessor Parcel Number 041D-3-7
Ownership History
Purchase Details
Home Financials for this Owner
Home Financials are based on the most recent Mortgage that was taken out on this home.Similar Homes in Powhatan, VA
Home Values in the Area
Average Home Value in this Area
Purchase History
| Date | Type | Sale Price | Title Company |
|---|---|---|---|
| Deed | $470,000 | -- |
Mortgage History
| Date | Status | Loan Amount | Loan Type |
|---|---|---|---|
| Open | $461,487 | Construction |
Property History
| Date | Event | Price | Change | Sq Ft Price |
|---|---|---|---|---|
| 10/19/2022 10/19/22 | Sold | $470,000 | +2.2% | $261 / Sq Ft |
| 09/04/2022 09/04/22 | Pending | -- | -- | -- |
| 09/01/2022 09/01/22 | For Sale | $460,000 | +398.6% | $255 / Sq Ft |
| 11/04/2021 11/04/21 | Sold | $92,250 | +3.1% | -- |
| 10/04/2021 10/04/21 | Pending | -- | -- | -- |
| 10/04/2021 10/04/21 | For Sale | $89,500 | -- | -- |
Tax History Compared to Growth
Tax History
| Year | Tax Paid | Tax Assessment Tax Assessment Total Assessment is a certain percentage of the fair market value that is determined by local assessors to be the total taxable value of land and additions on the property. | Land | Improvement |
|---|---|---|---|---|
| 2025 | $2,506 | $363,200 | $103,700 | $259,500 |
| 2024 | $2,320 | $336,300 | $96,000 | $240,300 |
| 2023 | $2,219 | $72,000 | $72,000 | $0 |
| 2022 | $554 | $72,000 | $72,000 | $0 |
| 2021 | $570 | $67,000 | $67,000 | $0 |
| 2020 | $570 | $62,000 | $62,000 | $0 |
| 2019 | $546 | $62,000 | $62,000 | $0 |
| 2018 | $508 | $62,000 | $62,000 | $0 |
| 2017 | $468 | $62,000 | $62,000 | $0 |
| 2016 | $558 | $62,000 | $62,000 | $0 |
| 2014 | $468 | $52,000 | $52,000 | $0 |
Agents Affiliated with this Home
-

Seller's Agent in 2022
Michael Williford
Napier REALTORS ERA
(804) 350-8278
80 in this area
134 Total Sales
-

Buyer's Agent in 2022
Jane Spann
KW Metro Center
(804) 735-8624
1 in this area
20 Total Sales
-
N
Seller's Agent in 2021
Nancy Wise
Napier REALTORS ERA
Map
Source: Central Virginia Regional MLS
MLS Number: 2222003
APN: 041D-3-7
- 1635 Dorset Meadows Ln
- 2669 Dorset Meadows Dr
- 2551 Walkers Ridge Cir
- 1442 Dorset Rd
- 1373 Dorset Rd
- 2238 Anderson Hwy
- 00 Anderson Hwy
- 0 Anderson Hwy Unit 2518676
- 0 Anderson Hwy Unit 2507791
- 0 Anderson Hwy Unit 2432099
- 2447 Ocala Dr
- 2409 Ocala Dr
- 1570 Huntington Woods Trail
- 2343 Old Church Rd
- 2337 Old Church Rd
- 1875 Capeway Rd
- 1912 Capeway Rd
- 1585 Logging Trail
- 2103 Lakeview Dr
- 2131 Highland Dr
