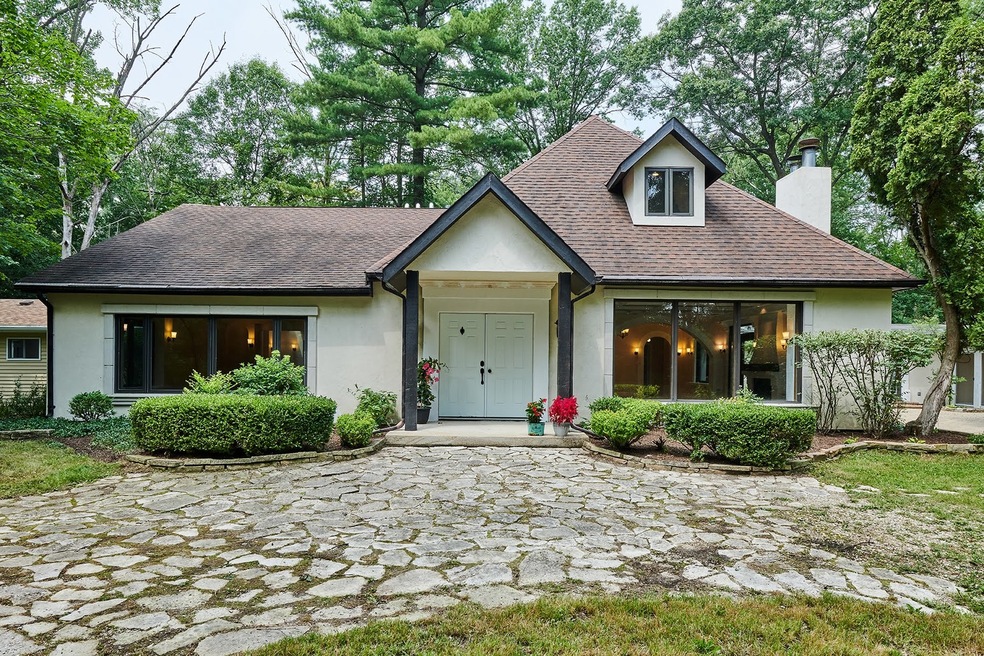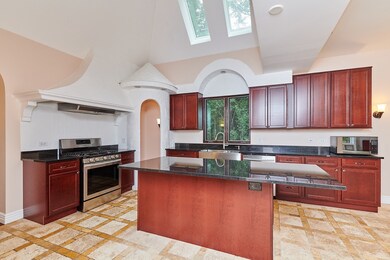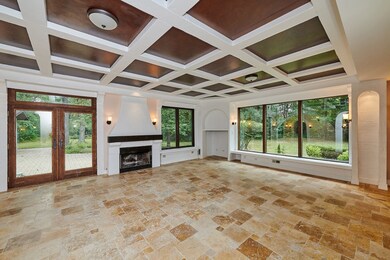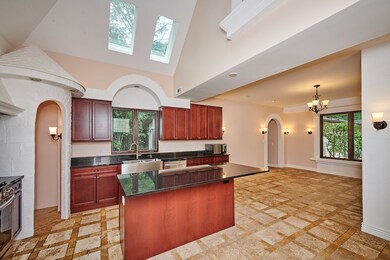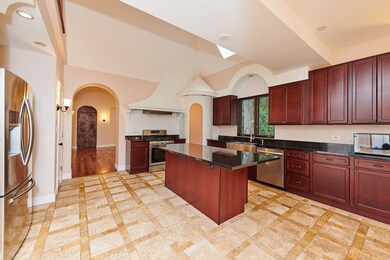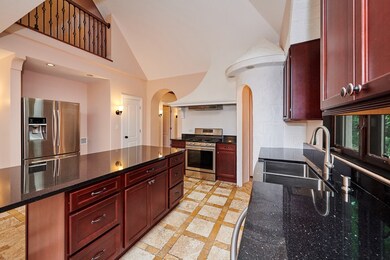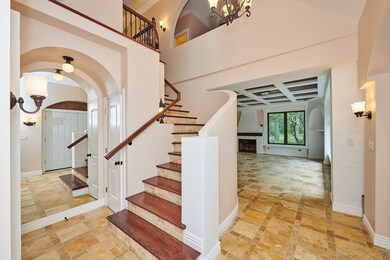
2640 Gemini Ln Riverwoods, IL 60015
About This Home
As of October 2021One of Riverwood's finest, 4000 SF living spaces with a very private setting. This captivating, picturesque property is set on 1.5 acres of natural beauty with a backdrop of a wooded lot. Extensively renovated by the current owners. Gorgeous bathrooms with copper finishes and beautiful mosaic tiles. Newer kitchen with all stainless steel Samsung appliances and Brazilian cherry floors including heated floor in the family room. Completely new master bathroom with jacuzzi to enjoy long baths with a view. New extra-large garage, dual-zoned heating/cooling, and new water heaters. This gorgeous set offers the utmost privacy and serenity. Wilmot Elementary and Deerfield High-school district.
Last Agent to Sell the Property
City Habitat Realty LLC License #471012350 Listed on: 07/24/2021
Home Details
Home Type
Single Family
Est. Annual Taxes
$17,183
Year Built
1957
Lot Details
0
Parking
2
Listing Details
- Property Type: Detached Single
- Property Type: Residential
- Type Detached: 2 Stories
- Property Sub Type: 2 Stories
- Age: 61-70 Years
- Built Before 1978 (Y/N): Yes
- Disability Access and/or Equipped: No
- General Information: None
- Rebuilt (Y/N): No
- Rehab (Y/N): No
- Co List Office Mls Id: MRD85413
- Co List Office Phone: (773) 856-0552
- Directions: PORTWINE SOUTH OF DEERFIELD RD TO GEMINI EAST
- Lot Size: 220 X 297
- New Construction: No
- Ownership: Fee Simple
- Special Features: None
- Year Built: 1957
Interior Features
- Appliances: Range, Microwave, Dishwasher, Refrigerator, Washer, Dryer, Stainless Steel Appliance(s)
- Has Basement: None
- Estimated Total Finished Sq Ft: 0
- Basement Description: None
- Bathroom Amenities: Whirlpool,Double Sink,Soaking Tub
- Basement Bathrooms: No
- Below Grade Bedrooms: 0
- Dining Room: Separate
- Total Sq Ft: 0
- Fireplace Location: Family Room
- Total Sq Ft: 0
- Full Bathrooms: 3
- Half Bathrooms: 1
- Possible Bedrooms: 4
- Total Bedrooms: 4
- Fireplaces: 1
- Interior Amenities: Vaulted/Cathedral Ceilings, Skylight(s), Hardwood Floors, Heated Floors
- Dining Room Type: Eating Area, Foyer, Loft, Walk In Closet
Exterior Features
- Exterior Features: Patio, Screened Deck
- Exterior Building Type: Stucco,Other
- Waterfront: No
Garage/Parking
- Number of Cars: 2
- Garage Details: Garage Door Opener(s)
- Garage On-Site: Yes
- Garage Ownership: Owned
- Garage Type: Attached
- Parking: Garage
- Garage Spaces: 2
Utilities
- Cooling: Central Air
- Heating: Natural Gas, Forced Air
- Laundry Features: Gas Dryer Hookup, In Unit, Sink
- Sewer: Public Sewer
- Water Source: Private Well
Condo/Co-op/Association
- Master Association Fee: No
- Master Association Fee Frequency: Not Required
- Association Fee Frequency: Not Applicable
Fee Information
- Association Fee Includes: None
Schools
- Elementary School: Wilmot Elementary School
- High School: Deerfield High School
- Junior High Dist: 113
- Middle Or Junior School: Charles J Caruso Middle School
Lot Info
- Lot Size: 1.0-1.99 Acres
- Special Assessments: N
Rental Info
- Board Number: 8
- Is Parking Included in Price: Yes
Tax Info
- Tax Exemptions: None
- Tax Annual Amount: 14205.58
- Tax Year: 2020
Ownership History
Purchase Details
Home Financials for this Owner
Home Financials are based on the most recent Mortgage that was taken out on this home.Purchase Details
Home Financials for this Owner
Home Financials are based on the most recent Mortgage that was taken out on this home.Purchase Details
Purchase Details
Home Financials for this Owner
Home Financials are based on the most recent Mortgage that was taken out on this home.Similar Homes in the area
Home Values in the Area
Average Home Value in this Area
Purchase History
| Date | Type | Sale Price | Title Company |
|---|---|---|---|
| Warranty Deed | $675,500 | Fidelity National Title | |
| Special Warranty Deed | $460,500 | Attorney | |
| Sheriffs Deed | $334,819 | None Available | |
| Warranty Deed | $470,000 | -- |
Mortgage History
| Date | Status | Loan Amount | Loan Type |
|---|---|---|---|
| Open | $550,000 | New Conventional | |
| Closed | $550,000 | New Conventional | |
| Closed | $540,000 | New Conventional | |
| Closed | $562,000 | New Conventional | |
| Previous Owner | $506,600 | New Conventional | |
| Previous Owner | $376,000 | Unknown | |
| Previous Owner | $376,000 | Purchase Money Mortgage |
Property History
| Date | Event | Price | Change | Sq Ft Price |
|---|---|---|---|---|
| 10/05/2021 10/05/21 | Sold | $675,500 | -3.4% | $208 / Sq Ft |
| 08/13/2021 08/13/21 | Pending | -- | -- | -- |
| 07/24/2021 07/24/21 | For Sale | $699,000 | +51.9% | $215 / Sq Ft |
| 12/29/2015 12/29/15 | Sold | $460,100 | +2.7% | $142 / Sq Ft |
| 07/28/2015 07/28/15 | Pending | -- | -- | -- |
| 07/10/2015 07/10/15 | For Sale | $448,050 | -- | $138 / Sq Ft |
Tax History Compared to Growth
Tax History
| Year | Tax Paid | Tax Assessment Tax Assessment Total Assessment is a certain percentage of the fair market value that is determined by local assessors to be the total taxable value of land and additions on the property. | Land | Improvement |
|---|---|---|---|---|
| 2024 | $17,183 | $219,094 | $99,856 | $119,238 |
| 2023 | $17,271 | $202,679 | $92,375 | $110,304 |
| 2022 | $17,271 | $201,891 | $92,016 | $109,875 |
| 2021 | $17,111 | $199,714 | $91,024 | $108,690 |
| 2020 | $15,554 | $188,753 | $91,335 | $97,418 |
| 2019 | $14,906 | $188,057 | $90,998 | $97,059 |
| 2018 | $12,228 | $163,973 | $98,915 | $65,058 |
| 2017 | $11,682 | $160,145 | $96,606 | $63,539 |
| 2016 | $12,439 | $163,287 | $92,508 | $70,779 |
| 2015 | $11,357 | $152,705 | $86,513 | $66,192 |
| 2014 | $11,777 | $151,413 | $92,916 | $58,497 |
| 2012 | $11,499 | $151,716 | $93,102 | $58,614 |
Agents Affiliated with this Home
-

Seller's Agent in 2021
Lavinia Shimkus
City Habitat Realty LLC
(773) 732-7640
1 in this area
166 Total Sales
-
C
Seller Co-Listing Agent in 2021
Christian Merdariu
City Habitat Realty LLC
(773) 501-6879
1 in this area
47 Total Sales
-

Buyer's Agent in 2021
Galina Persky
Core Realty & Investments, Inc
(847) 612-1996
1 in this area
50 Total Sales
-

Seller's Agent in 2015
Patti Furman
Coldwell Banker Realty
(847) 724-5800
1 in this area
218 Total Sales
Map
Source: Midwest Real Estate Data (MRED)
MLS Number: 11167150
APN: 15-36-203-003
- 566 Thorngate Ln
- 2397 Pebble Beach Ln
- 0 Deerfield Rd
- 2419 Riverwoods Rd
- 1005 Hiawatha Ln
- 84 Caribou Crossing Unit 84
- 1420 Saunders Rd
- 775 Thornmeadow Rd
- 1071 Oakhurst Ln
- 101 Pointe Dr Unit 203
- 4146 Cardinal Ct
- 3680 Deerfield Rd
- 270 Prairie View Ln
- 1028 Castlewood Ln
- 1515 Indian Trail Dr
- 1005 Castlewood Ln
- 1543 Shawnee Trail
- 1519 Dartmouth Ln
- 517 Appletree Ln
- 1610 Montgomery Rd
