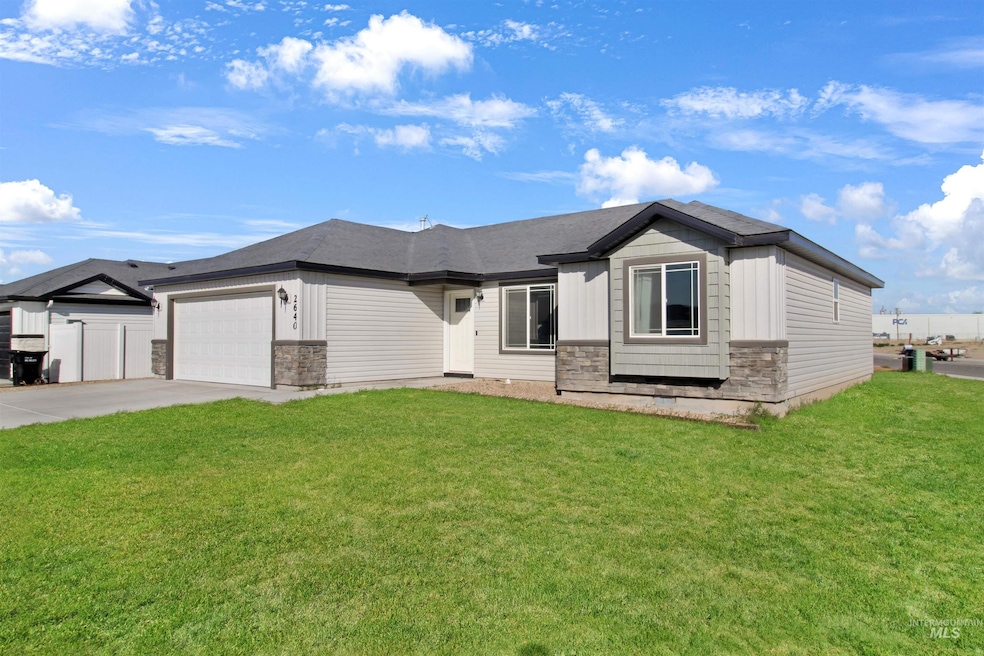
$274,900
- 3 Beds
- 1 Bath
- 1,040 Sq Ft
- 387 N Conant Ave
- Burley, ID
Welcome to this charming single-level home in North Burley, where comfort meets convenience! This delightful 3-bedroom, 1-bath residence has some thoughtfull renovatation, featuring a beautifully updated tile bathroom. You'll immediately feel at home in the spacious living area, which offers plenty of room for relaxation and gatherings with loved ones. Step outside onto the large deck that
Cesar Duran Re/Max Legacy






