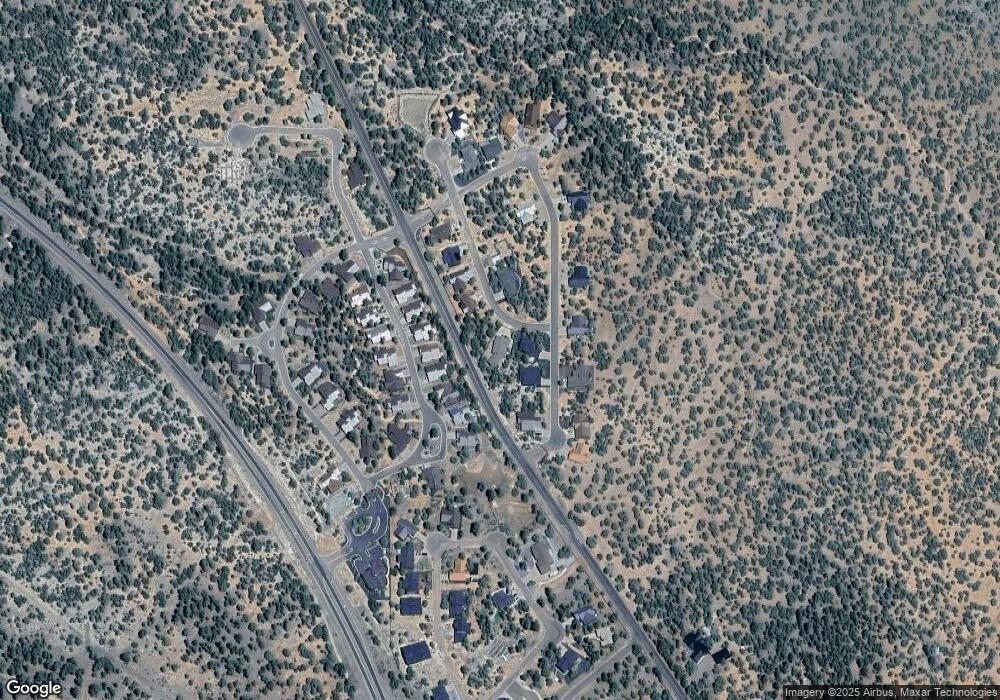2640 N Eagle View Cir Show Low, AZ 85901
Estimated Value: $602,000 - $815,821
3
Beds
3
Baths
2,316
Sq Ft
$300/Sq Ft
Est. Value
About This Home
This home is located at 2640 N Eagle View Cir, Show Low, AZ 85901 and is currently estimated at $695,455, approximately $300 per square foot. 2640 N Eagle View Cir is a home located in Navajo County with nearby schools including Linden Elementary School, Show Low High School, and Show Low Junior High School.
Ownership History
Date
Name
Owned For
Owner Type
Purchase Details
Closed on
Jul 25, 2025
Sold by
Jan Robey Trust and Robey Janet E
Bought by
Burhorn Scott James and Burhorn Nicole
Current Estimated Value
Home Financials for this Owner
Home Financials are based on the most recent Mortgage that was taken out on this home.
Original Mortgage
$480,000
Outstanding Balance
$479,174
Interest Rate
6.77%
Mortgage Type
New Conventional
Estimated Equity
$216,281
Purchase Details
Closed on
Oct 6, 2017
Sold by
Robey Janet
Bought by
Robey Janet E
Purchase Details
Closed on
Nov 22, 2011
Sold by
National Bank Of Arizona
Bought by
Robey Janet
Purchase Details
Closed on
Sep 14, 2010
Sold by
Tackett Steve
Bought by
National Bank Of Arizona
Purchase Details
Closed on
Jun 25, 2008
Sold by
Eagle Mountain Estates Llc
Bought by
Tackett Steve
Create a Home Valuation Report for This Property
The Home Valuation Report is an in-depth analysis detailing your home's value as well as a comparison with similar homes in the area
Home Values in the Area
Average Home Value in this Area
Purchase History
| Date | Buyer | Sale Price | Title Company |
|---|---|---|---|
| Burhorn Scott James | $600,000 | Clear Title | |
| Robey Janet E | -- | None Available | |
| Robey Janet | $150,000 | Pioneer Title Agency Inc | |
| National Bank Of Arizona | $307,000 | None Available | |
| Tackett Steve | -- | Landamerica Transnation Titl |
Source: Public Records
Mortgage History
| Date | Status | Borrower | Loan Amount |
|---|---|---|---|
| Open | Burhorn Scott James | $480,000 |
Source: Public Records
Tax History Compared to Growth
Tax History
| Year | Tax Paid | Tax Assessment Tax Assessment Total Assessment is a certain percentage of the fair market value that is determined by local assessors to be the total taxable value of land and additions on the property. | Land | Improvement |
|---|---|---|---|---|
| 2026 | $2,550 | -- | -- | -- |
| 2025 | $2,509 | $51,598 | $4,255 | $47,343 |
| 2024 | $1,979 | $51,664 | $3,885 | $47,779 |
| 2023 | $2,509 | $40,560 | $3,150 | $37,410 |
| 2022 | $1,979 | $0 | $0 | $0 |
| 2021 | $2,356 | $0 | $0 | $0 |
| 2020 | $2,214 | $0 | $0 | $0 |
| 2019 | $2,208 | $0 | $0 | $0 |
| 2018 | $2,106 | $0 | $0 | $0 |
| 2017 | $2,064 | $0 | $0 | $0 |
| 2016 | $2,047 | $0 | $0 | $0 |
| 2015 | $2,082 | $18,000 | $900 | $17,100 |
Source: Public Records
Map
Nearby Homes
- 2600 N Eagle View Cir
- 2580 N Eagle View Loop
- 2681 N Eagle View Cir
- 2800 N Eagle View Loop
- 2701 N Eagle View Cir
- 3180 N Eagles Creek Dr
- 3220 N Eagles Creek Dr
- 4800 W Mountain Hollow Loop
- 4705 Mountain Hollow Loop
- 2131 N Bison Pass Ct
- 0 Trail Unit 251430
- 7125 Elk Trail
- 2310 N Cottage Trail Unit B5
- 2310 N Cottage Trail Unit 7
- 2310 N Cottage Trail Unit B3
- 2310 N Cottage Trail Unit B3
- XXXXX Iron Spur
- 1009 Chaparral Dr
- 1010 Chaparral Dr
- 4710 W Cottage Loop
- 2740 N Eagle View Loop
- 2600 N Eagle View Loop
- 2629 N Eagle View Loop
- 3131 N Eagles Creek Dr
- 2560 N Eagle View Loop
- 2681 N Eagle Mountain Cir
- 3181 N Eagles Creek Dr
- 2681 N Eagle View Loop
- 2700 N Eagle View Cir
- 2581 N Eagle View Loop
- 3121 N Eagles Creek Dr
- 2621 N Eagle View Cir
- 3221 N Eagles Creek Dr
- 2701 N Eagle View Cir Unit 36
- 3140 N Eagles Creek Dr
- 3160 N Eagles Creek Dr
- 3120 N Eagles Creek Dr
- 2541 N Eagle View Cir
- 2541 N Eagle View
- 2661 N Eagle View Cir
