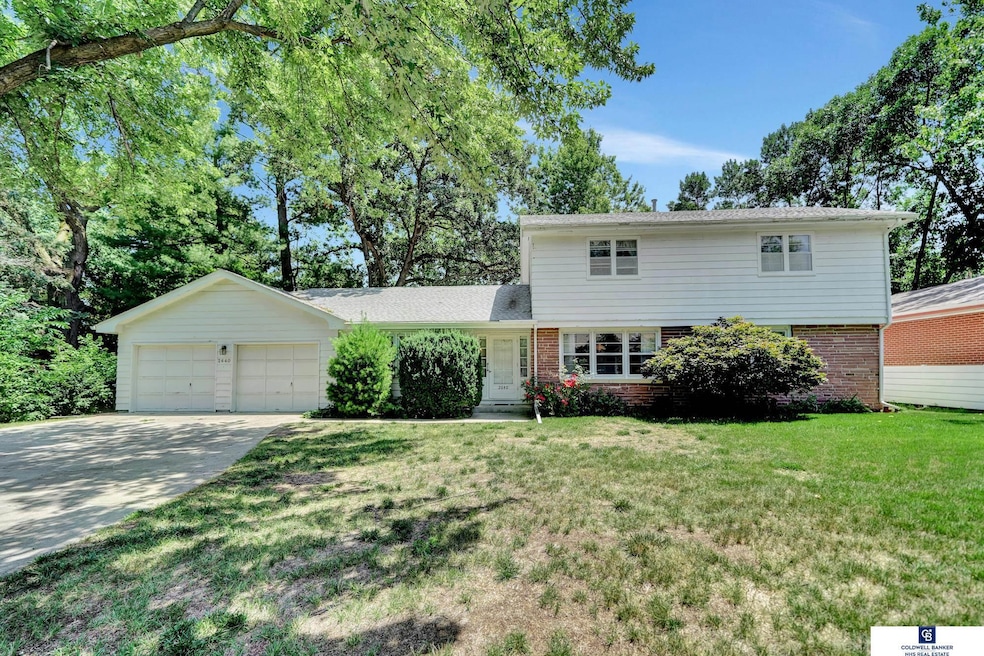
2640 S 35th St Lincoln, NE 68506
Greater South NeighborhoodHighlights
- Deck
- Main Floor Bedroom
- No HOA
- Sheridan Elementary School Rated A
- 1 Fireplace
- 2 Car Attached Garage
About This Home
As of August 2025Welcome to this lovingly cared for 5 bedroom home located in a desirable south Lincoln neighborhood. Owned and meticulously maintained by the same owners for 49 years, this classic two-story offers space, comfort, and character throughout. The main level features nearly 1,700 sq ft which includes an additional living room, two bedrooms, formal dining and bath. Upstairs you'll find three more bedrooms and a full bathroom, while the finished basement offers an entertainment space, laundry, and workshop/storage. Step outside to enjoy the peaceful, fenced backyard with mature trees and a spacious deck, ideal for gatherings or quiet evenings. Sitting on a generous .31-acre lot, there's plenty of room to spread out. The 2-stall garage is extended with workshop space perfect for projects or extra storage! This home is ready for the next owners to start a new chapter and love it just as much. Don’t miss this rare opportunity for a large home in a fantastic location, schedule today!
Last Agent to Sell the Property
Coldwell Banker NHS R E License #20180013 Listed on: 05/30/2025

Home Details
Home Type
- Single Family
Est. Annual Taxes
- $5,962
Year Built
- Built in 1953
Lot Details
- 0.31 Acre Lot
- Lot Dimensions are 89 x 151
- Property is Fully Fenced
Parking
- 2 Car Attached Garage
Home Design
- Concrete Perimeter Foundation
Interior Spaces
- 2-Story Property
- 1 Fireplace
- Partially Finished Basement
Bedrooms and Bathrooms
- 5 Bedrooms
- Main Floor Bedroom
Schools
- Sheridan Elementary School
- Irving Middle School
- Lincoln Southeast High School
Additional Features
- Deck
- Forced Air Heating and Cooling System
Community Details
- No Home Owners Association
- Petersen's Sub Subdivision
Listing and Financial Details
- Assessor Parcel Number 1731400013000
Ownership History
Purchase Details
Home Financials for this Owner
Home Financials are based on the most recent Mortgage that was taken out on this home.Similar Homes in Lincoln, NE
Home Values in the Area
Average Home Value in this Area
Purchase History
| Date | Type | Sale Price | Title Company |
|---|---|---|---|
| Personal Reps Deed | $374,000 | Nebraska Title |
Mortgage History
| Date | Status | Loan Amount | Loan Type |
|---|---|---|---|
| Open | $355,300 | New Conventional |
Property History
| Date | Event | Price | Change | Sq Ft Price |
|---|---|---|---|---|
| 08/05/2025 08/05/25 | Sold | $374,000 | -3.9% | $126 / Sq Ft |
| 07/07/2025 07/07/25 | Pending | -- | -- | -- |
| 06/20/2025 06/20/25 | For Sale | $389,000 | -- | $131 / Sq Ft |
Tax History Compared to Growth
Tax History
| Year | Tax Paid | Tax Assessment Tax Assessment Total Assessment is a certain percentage of the fair market value that is determined by local assessors to be the total taxable value of land and additions on the property. | Land | Improvement |
|---|---|---|---|---|
| 2024 | $4,611 | $333,600 | $49,400 | $284,200 |
| 2023 | $5,591 | $333,600 | $49,400 | $284,200 |
| 2022 | $4,428 | $222,200 | $45,500 | $176,700 |
| 2021 | $4,190 | $222,200 | $45,500 | $176,700 |
| 2020 | $4,263 | $223,100 | $45,500 | $177,600 |
| 2019 | $4,263 | $223,100 | $45,500 | $177,600 |
| 2018 | $3,564 | $185,700 | $45,500 | $140,200 |
| 2017 | $3,597 | $185,700 | $45,500 | $140,200 |
| 2016 | $3,618 | $185,800 | $39,000 | $146,800 |
| 2015 | $3,593 | $185,800 | $39,000 | $146,800 |
| 2014 | $3,516 | $180,800 | $39,000 | $141,800 |
| 2013 | -- | $180,800 | $39,000 | $141,800 |
Agents Affiliated with this Home
-
Ashley Oborny

Seller's Agent in 2025
Ashley Oborny
Coldwell Banker NHS R E
(402) 649-1690
2 in this area
112 Total Sales
-
Alysha Dupsky

Buyer's Agent in 2025
Alysha Dupsky
Wood Bros Realty
(402) 802-5518
2 in this area
63 Total Sales
Map
Source: Great Plains Regional MLS
MLS Number: 22514805
APN: 17-31-400-013-000
- 2542 S 36th St
- 2439 S 37th St
- 2771 S 34th St
- 3315 Van Dorn St
- 2332 Colonial Dr
- 2120 S 34th St
- 3515 Anaheim Ct
- 3505 Anaheim Ct
- 2609 Rathbone Rd
- 2745 Anderson Dr
- 9121 South St
- 9111 South St
- 2815 S 42nd St
- 2731 Anderson Dr
- 2930 Van Dorn St
- 3226 W Summit Blvd
- 4210 Van Dorn St
- 2020 S 30th St
- 2832 Manse Ave
- 4345 Van Dorn St






