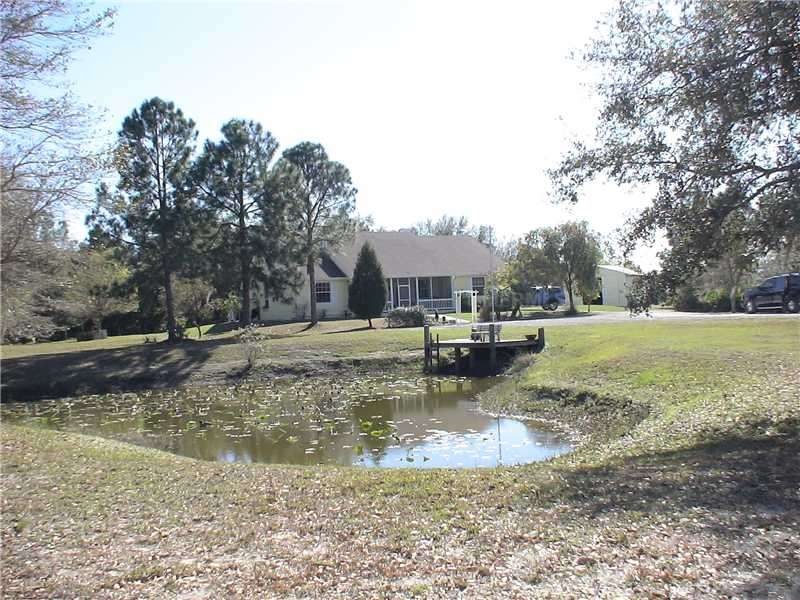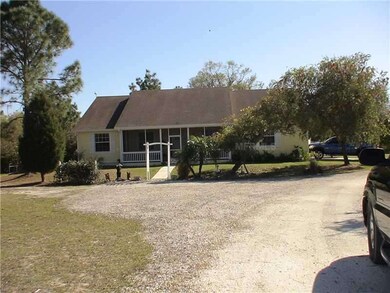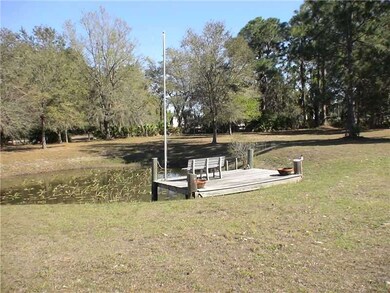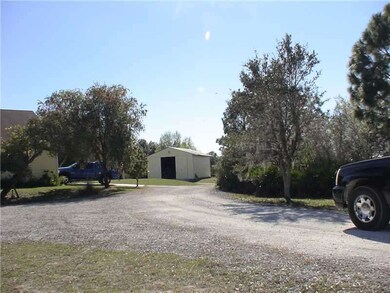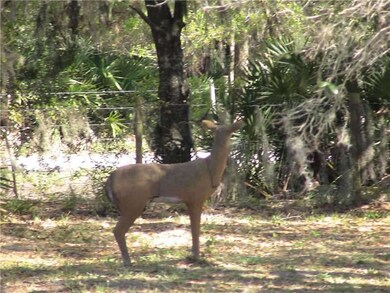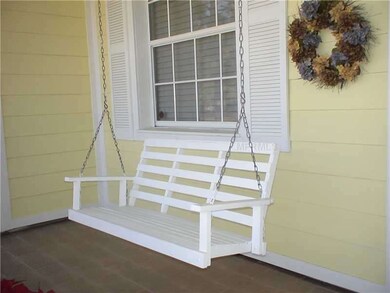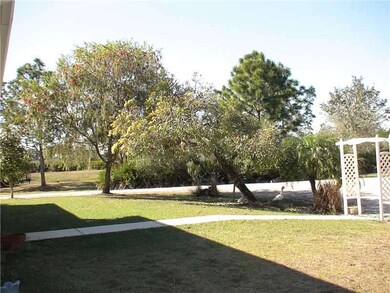
26400 69th Ave E Myakka City, FL 34251
Myakka City NeighborhoodHighlights
- Parking available for a boat
- Barn
- Private Pool
- Lakewood Ranch High School Rated A-
- Oak Trees
- 5.87 Acre Lot
About This Home
As of April 2019Bring your horses and/or your business home w/ you as this property offers a 24x40 outbuilding that can be stable, a workshop...it has many possibilities. The grounds are covered w/ oaks & the perimeter of the acreage has thick trees designed for privacy. The property is completely fenced & has a fully stocked ponds. Some of the amenities: block construction for energy efficiency, New A/C and superior lighting thru out. The floor plan is sure to please w/ a huge great room that showcases the patio and pool area & a nicely appointed kitchen. The kitchen overlooks the great room and pool area. The master suite is private, spacious & boasts walk in closet, a split vanity bath w/ a Roman shower and an oversized tub. The bedrooms are tucked away on the opposite side of the home. There is bonus room off the main entrance that can be an office, a den, a music room or bedroom! The lanai is spacious & views the entire back of the property with a great entertaining area with a grand pool. The 2 car garage is oversized & has access to the rear of home. This home and its grounds are immaculately maintained and just waiting for you!
Last Agent to Sell the Property
Vickie McCord
LIMBO COMPANY SARASOTA ASSOC License #3016316 Listed on: 02/19/2013
Home Details
Home Type
- Single Family
Est. Annual Taxes
- $2,540
Year Built
- Built in 2000
Lot Details
- 5.87 Acre Lot
- Oak Trees
HOA Fees
- $4 Monthly HOA Fees
Parking
- 2 Car Attached Garage
- Rear-Facing Garage
- Side Facing Garage
- Guest Parking
- Parking available for a boat
Home Design
- Slab Foundation
- Shingle Roof
- Block Exterior
Interior Spaces
- 2,162 Sq Ft Home
- Ceiling Fan
- Blinds
- Sliding Doors
- Inside Utility
- Laundry in unit
- Fire and Smoke Detector
Kitchen
- Range
- Dishwasher
- Disposal
Flooring
- Carpet
- Ceramic Tile
Bedrooms and Bathrooms
- 5 Bedrooms
- 3 Full Bathrooms
Outdoor Features
- Private Pool
- Deck
- Enclosed Patio or Porch
- Separate Outdoor Workshop
Farming
- Barn
Utilities
- Central Heating and Cooling System
- Electric Water Heater
- Private Sewer
Community Details
- Pomello Park Community
- Pomello Park Ctd Subdivision
Listing and Financial Details
- Down Payment Assistance Available
- Homestead Exemption
- Visit Down Payment Resource Website
- Tax Lot 64
- Assessor Parcel Number 329103089
Ownership History
Purchase Details
Home Financials for this Owner
Home Financials are based on the most recent Mortgage that was taken out on this home.Purchase Details
Home Financials for this Owner
Home Financials are based on the most recent Mortgage that was taken out on this home.Similar Homes in the area
Home Values in the Area
Average Home Value in this Area
Purchase History
| Date | Type | Sale Price | Title Company |
|---|---|---|---|
| Warranty Deed | $425,000 | Desjar Law & Title | |
| Warranty Deed | $327,000 | Msc Title Inc |
Mortgage History
| Date | Status | Loan Amount | Loan Type |
|---|---|---|---|
| Open | $318,700 | New Conventional | |
| Previous Owner | $196,200 | New Conventional | |
| Previous Owner | $187,500 | New Conventional | |
| Previous Owner | $50,000 | Credit Line Revolving | |
| Previous Owner | $224,000 | New Conventional | |
| Previous Owner | $192,000 | New Conventional |
Property History
| Date | Event | Price | Change | Sq Ft Price |
|---|---|---|---|---|
| 04/12/2019 04/12/19 | Sold | $425,000 | -3.4% | $197 / Sq Ft |
| 03/11/2019 03/11/19 | Pending | -- | -- | -- |
| 02/14/2019 02/14/19 | Price Changed | $440,000 | -2.2% | $204 / Sq Ft |
| 01/31/2019 01/31/19 | For Sale | $450,000 | +33.5% | $208 / Sq Ft |
| 04/15/2013 04/15/13 | Sold | $337,000 | -0.6% | $156 / Sq Ft |
| 02/26/2013 02/26/13 | Pending | -- | -- | -- |
| 02/18/2013 02/18/13 | For Sale | $339,000 | -- | $157 / Sq Ft |
Tax History Compared to Growth
Tax History
| Year | Tax Paid | Tax Assessment Tax Assessment Total Assessment is a certain percentage of the fair market value that is determined by local assessors to be the total taxable value of land and additions on the property. | Land | Improvement |
|---|---|---|---|---|
| 2025 | $1,614 | $143,493 | -- | -- |
| 2024 | $1,614 | $139,449 | -- | -- |
| 2023 | $1,614 | $135,387 | $0 | $0 |
| 2022 | $1,834 | $131,444 | $0 | $0 |
| 2021 | $1,761 | $127,616 | $0 | $0 |
| 2020 | $1,821 | $125,854 | $0 | $0 |
| 2019 | $3,383 | $231,259 | $0 | $0 |
| 2018 | $3,362 | $226,947 | $0 | $0 |
| 2017 | $3,148 | $222,279 | $0 | $0 |
| 2016 | $3,147 | $217,707 | $0 | $0 |
| 2015 | $3,191 | $216,194 | $0 | $0 |
| 2014 | $3,191 | $214,478 | $0 | $0 |
| 2013 | $2,581 | $171,563 | $0 | $0 |
Agents Affiliated with this Home
-
Tracy Leclair

Seller's Agent in 2019
Tracy Leclair
Michael Saunders
(941) 209-0549
3 in this area
71 Total Sales
-
Rick Greene
R
Buyer's Agent in 2019
Rick Greene
BRIGHT REALTY
(941) 552-6036
1 Total Sale
-
V
Seller's Agent in 2013
Vickie McCord
LIMBO COMPANY SARASOTA ASSOC
-
Keely Crosby
K
Buyer's Agent in 2013
Keely Crosby
VUE REALTY, LLC
(941) 350-3756
10 Total Sales
Map
Source: Stellar MLS
MLS Number: M5835455
APN: 3291-0308-9
- 25710 69th Ave E
- 25605 69th Ave E
- 7404 Verna Bethany Rd
- 27510 67th Ave E
- 6824 283rd St E
- 6321 279th St E
- 28120 Brandiff Rd E
- 25305 83rd Ave E
- 4625 241st St E
- 0 84th Ave E
- 25640 State Road 70 E
- 7820 235th St E
- Lot 13 Midway Rd
- 7108 229th St E
- 22803 67th Ave E
- 8331 241st St E
- 6020 County Road 675
- 63 A Ave E
- 5034 257th St E
- 6805 225th St E
