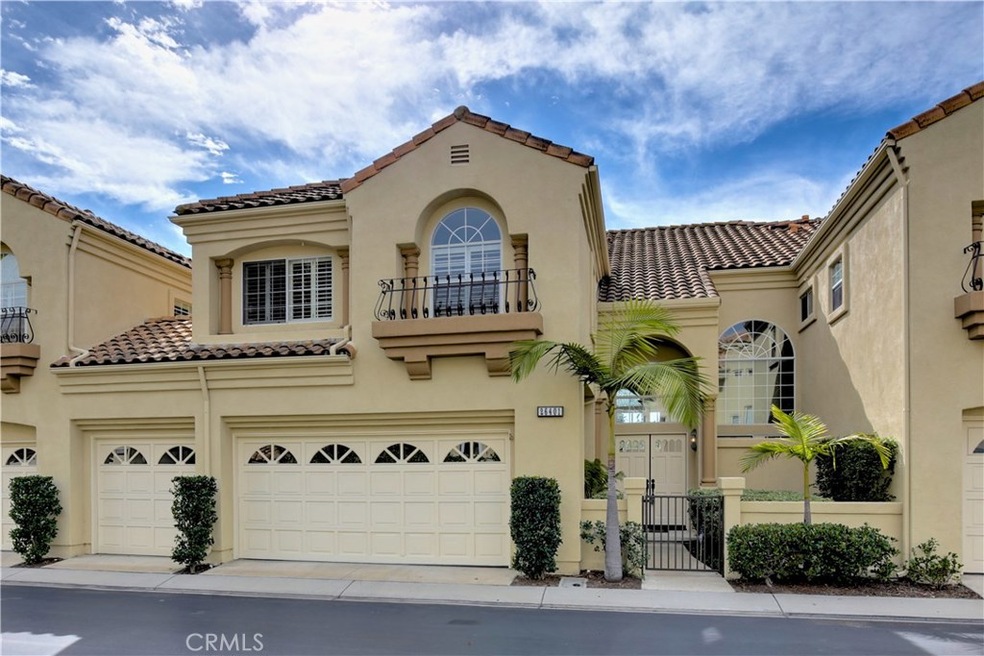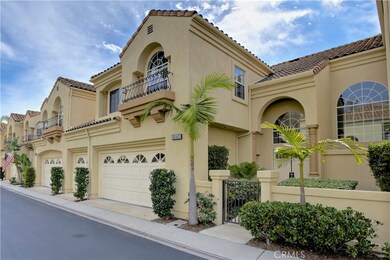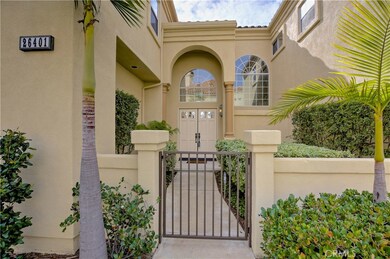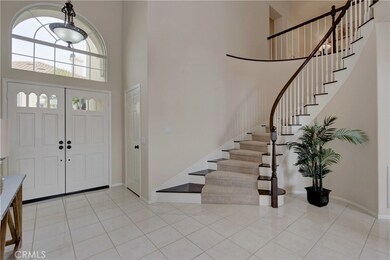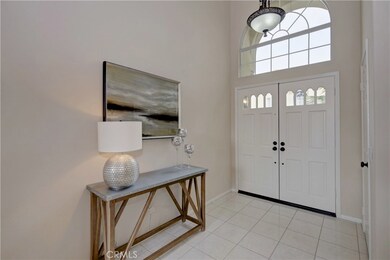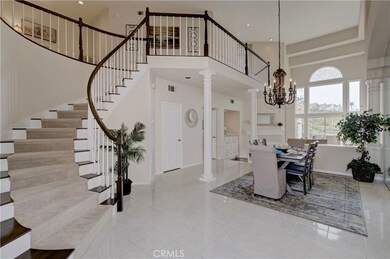
26401 La Traviata Unit 48 Laguna Hills, CA 92653
Nellie Gail NeighborhoodHighlights
- In Ground Pool
- Primary Bedroom Suite
- City Lights View
- Valencia Elementary Rated A
- Gated Community
- 4-minute walk to Moulton Ranch Park
About This Home
As of May 2017Welcome to this exquisite townhome in the gated community of Bella Vista. Upon entry, dramatic high ceilings & large windows invite you into the formal DR & LR, creating a feeling of openness & accentuating the spectacular views. The gourmet kitchen has custom cabinetry w/soft close drawers, built in lazy Susan, pullout drawer just for spices, high end SS appliances, & refrigerator w/woodlike paneled doors. Beautiful granite counters are accented w/tumbled travertine backsplash. Bronze finished faucet & cabinet pulls complete the space. The kitchen opens to a charming breakfast nook & the custom butler’s counter adds additional storage & counter space. The FR & LR have hardwood floors, duet blinds & share a cozy fireplace w/a flat screen TV in the FR. French doors lead out to the private yard w/ custom designed concrete & stone patio. The sweeping staircase has richly stained banisters w/sculpted carpet. At one end of the hallway lies the master bedroom suite, complete w/fireplace & large windows to enjoy the expansive views. The spacious master bath is filled w/natural light from the large skylight & includes a separate soaking tub, enclosed shower, dual sinks, vanity, & large walk-in closet. At the other end of the hall is a niche, perfect for a small office. 2nd & 3rd bedrooms are located at the end of the hall & share a bathroom. The interior laundry room includes a utility sink & is conveniently located off the kitchen that leads to the spacious 3 car garage.
Last Agent to Sell the Property
Coldwell Banker Realty License #01357839 Listed on: 02/17/2017

Last Buyer's Agent
Heather Jones
@Vantage Real Estate License #01896637
Townhouse Details
Home Type
- Townhome
Est. Annual Taxes
- $9,185
Year Built
- Built in 1991 | Remodeled
Lot Details
- Property fronts a private road
- Two or More Common Walls
- Wrought Iron Fence
- Stucco Fence
- Drip System Landscaping
- Front and Back Yard Sprinklers
HOA Fees
- $410 Monthly HOA Fees
Parking
- 3 Car Direct Access Garage
- Parking Available
- Front Facing Garage
- No Driveway
Property Views
- City Lights
- Hills
Home Design
- Mediterranean Architecture
- Turnkey
- Slab Foundation
- Tile Roof
- Stucco
Interior Spaces
- 2,549 Sq Ft Home
- Open Floorplan
- Cathedral Ceiling
- Ceiling Fan
- Skylights
- Recessed Lighting
- Double Pane Windows
- Plantation Shutters
- Custom Window Coverings
- Casement Windows
- Window Screens
- Double Door Entry
- French Doors
- Panel Doors
- Family Room with Fireplace
- Family Room Off Kitchen
- Living Room with Fireplace
- Dining Room
Kitchen
- Updated Kitchen
- Breakfast Area or Nook
- Open to Family Room
- Double Self-Cleaning Convection Oven
- Electric Oven
- Built-In Range
- Range Hood
- Water Line To Refrigerator
- Dishwasher
- Granite Countertops
- Built-In Trash or Recycling Cabinet
- Self-Closing Drawers
- Disposal
Flooring
- Wood
- Carpet
- Tile
Bedrooms and Bathrooms
- 3 Bedrooms
- Fireplace in Primary Bedroom
- All Upper Level Bedrooms
- Primary Bedroom Suite
- Walk-In Closet
- Mirrored Closets Doors
- Tile Bathroom Countertop
- Dual Sinks
- Dual Vanity Sinks in Primary Bathroom
- Private Water Closet
- Bathtub with Shower
- Separate Shower
- Exhaust Fan In Bathroom
- Linen Closet In Bathroom
- Closet In Bathroom
Laundry
- Laundry Room
- 220 Volts In Laundry
- Washer and Gas Dryer Hookup
Home Security
Pool
- In Ground Pool
- Heated Spa
- In Ground Spa
- Gunite Pool
- Gunite Spa
- Fence Around Pool
Outdoor Features
- Covered patio or porch
- Rain Gutters
Location
- Suburban Location
Schools
- Valencia Elementary School
- La Paz Middle School
- Laguna Hills High School
Utilities
- Forced Air Heating and Cooling System
- Heating System Uses Natural Gas
- Underground Utilities
- Natural Gas Connected
- Gas Water Heater
- Cable TV Available
Listing and Financial Details
- Tax Lot 1
- Tax Tract Number 9863
- Assessor Parcel Number 93789415
Community Details
Overview
- Bella Vista At Mr Association, Phone Number (949) 334-6025
- Built by MJ Brock
- Roma
- Maintained Community
Recreation
- Community Pool
- Community Spa
Security
- Controlled Access
- Gated Community
- Carbon Monoxide Detectors
Ownership History
Purchase Details
Purchase Details
Home Financials for this Owner
Home Financials are based on the most recent Mortgage that was taken out on this home.Purchase Details
Home Financials for this Owner
Home Financials are based on the most recent Mortgage that was taken out on this home.Purchase Details
Purchase Details
Home Financials for this Owner
Home Financials are based on the most recent Mortgage that was taken out on this home.Purchase Details
Home Financials for this Owner
Home Financials are based on the most recent Mortgage that was taken out on this home.Purchase Details
Home Financials for this Owner
Home Financials are based on the most recent Mortgage that was taken out on this home.Similar Home in Laguna Hills, CA
Home Values in the Area
Average Home Value in this Area
Purchase History
| Date | Type | Sale Price | Title Company |
|---|---|---|---|
| Interfamily Deed Transfer | -- | None Available | |
| Grant Deed | $790,000 | Equity Title Company | |
| Grant Deed | $735,000 | Equity Title Orange Cnty Inl | |
| Interfamily Deed Transfer | -- | None Available | |
| Grant Deed | $448,000 | First Southwestern Title Co | |
| Interfamily Deed Transfer | -- | Commonwealth Land Title | |
| Interfamily Deed Transfer | -- | Commonwealth Land Title | |
| Interfamily Deed Transfer | -- | Commonwealth Land Title | |
| Interfamily Deed Transfer | -- | Commonwealth Land Title |
Mortgage History
| Date | Status | Loan Amount | Loan Type |
|---|---|---|---|
| Open | $564,088 | New Conventional | |
| Closed | $574,000 | New Conventional | |
| Closed | $592,500 | New Conventional | |
| Previous Owner | $475,000 | Adjustable Rate Mortgage/ARM | |
| Previous Owner | $250,000 | Credit Line Revolving | |
| Previous Owner | $152,900 | Credit Line Revolving | |
| Previous Owner | $642,000 | Fannie Mae Freddie Mac | |
| Previous Owner | $510,000 | VA | |
| Previous Owner | $102,000 | VA | |
| Previous Owner | $59,000 | Credit Line Revolving | |
| Previous Owner | $358,400 | No Value Available | |
| Previous Owner | $224,000 | No Value Available | |
| Previous Owner | $224,000 | No Value Available | |
| Previous Owner | $45,000 | Credit Line Revolving | |
| Closed | $44,800 | No Value Available |
Property History
| Date | Event | Price | Change | Sq Ft Price |
|---|---|---|---|---|
| 05/26/2017 05/26/17 | Sold | $790,000 | +1.3% | $310 / Sq Ft |
| 04/12/2017 04/12/17 | Pending | -- | -- | -- |
| 04/08/2017 04/08/17 | For Sale | $780,000 | -1.3% | $306 / Sq Ft |
| 02/20/2017 02/20/17 | Off Market | $790,000 | -- | -- |
| 02/17/2017 02/17/17 | For Sale | $780,000 | +6.1% | $306 / Sq Ft |
| 04/16/2015 04/16/15 | Sold | $735,000 | 0.0% | $295 / Sq Ft |
| 03/14/2015 03/14/15 | Pending | -- | -- | -- |
| 03/09/2015 03/09/15 | For Sale | $735,000 | -- | $295 / Sq Ft |
Tax History Compared to Growth
Tax History
| Year | Tax Paid | Tax Assessment Tax Assessment Total Assessment is a certain percentage of the fair market value that is determined by local assessors to be the total taxable value of land and additions on the property. | Land | Improvement |
|---|---|---|---|---|
| 2024 | $9,185 | $898,883 | $592,326 | $306,557 |
| 2023 | $8,967 | $881,258 | $580,711 | $300,547 |
| 2022 | $8,806 | $863,979 | $569,325 | $294,654 |
| 2021 | $8,630 | $847,039 | $558,162 | $288,877 |
| 2020 | $8,552 | $838,354 | $552,439 | $285,915 |
| 2019 | $8,380 | $821,916 | $541,607 | $280,309 |
| 2018 | $8,222 | $805,800 | $530,987 | $274,813 |
| 2017 | $7,833 | $761,132 | $467,403 | $293,729 |
| 2016 | $7,704 | $746,208 | $458,238 | $287,970 |
| 2015 | $5,706 | $550,673 | $257,192 | $293,481 |
| 2014 | $5,583 | $539,887 | $252,154 | $287,733 |
Agents Affiliated with this Home
-

Seller's Agent in 2017
Suzanne Goldman
Coldwell Banker Realty
(949) 278-5017
34 Total Sales
-
H
Buyer's Agent in 2017
Heather Jones
@Vantage Real Estate
-
M
Seller's Agent in 2015
Maxine Putnam
Coldwell Banker Realty
(949) 661-9355
5 Total Sales
-

Buyer's Agent in 2015
Sheri Isaacs
Berkshire Hathaway H.S.C.P
(949) 933-6339
1 in this area
71 Total Sales
Map
Source: California Regional Multiple Listing Service (CRMLS)
MLS Number: OC17029360
APN: 937-894-15
- 25792 Maple View Dr
- 25712 Wood Brook Rd
- 26195 Oroville Place
- 26701 Laurel Crest Dr
- 25782 Highplains Terrace
- 26821 Moore Oaks Rd
- 26071 Glen Canyon Dr
- 26942 Willow Tree Ln
- 26021 Flintlock Ln
- 26962 Willow Tree Ln
- 26356 Sorrell Place
- 25852 Desert Trail
- 25492 Spotted Pony Ln
- 27088 Ironwood Dr
- 26532 Via Marina
- 27153 Woodbluff Rd
- 25611 Rangewood Rd
- 25631 Rangewood Rd
- 25111 Buckboard Ln
- 26631 La Sierra Dr
