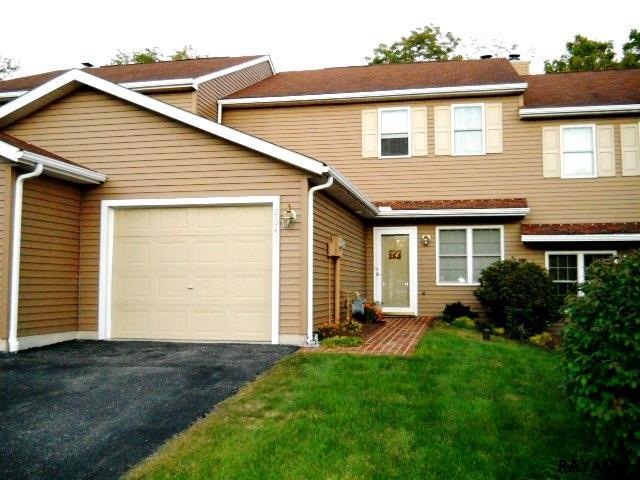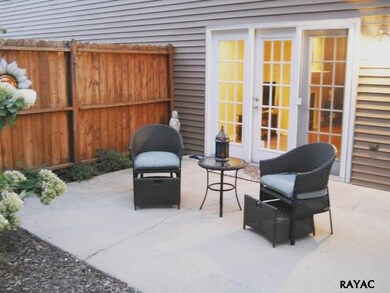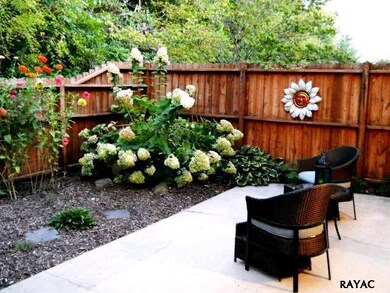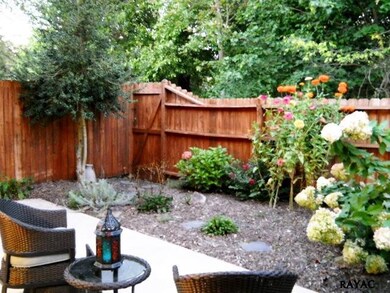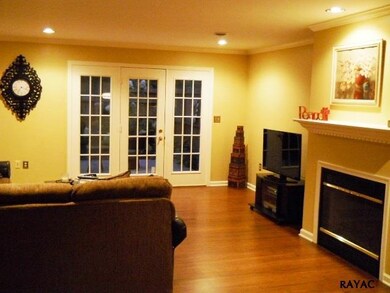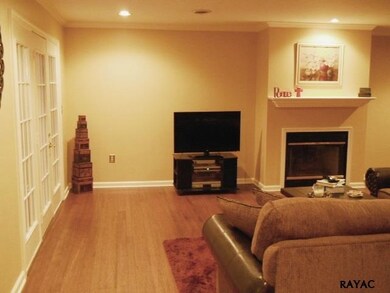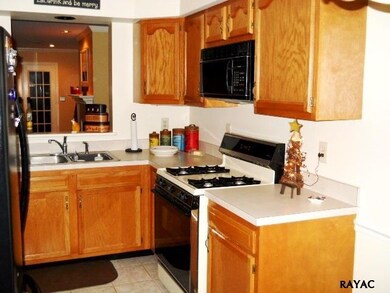Estimated Value: $210,000 - $246,000
2
Beds
2
Baths
1,920
Sq Ft
1994
Built
About This Home
As of November 2015GORGEOUS CONDO W/LUXURY FEATURES THAT WILL GIVE A LASTING IMPRESSION. TILED FLOORS IN KIT, LAUNDRY & BATHS. GENEROUS LR W/DISTRESSED SPICE BAMBOO FLRS, CROWN MOLDING, RECESSED LIGHTS, FIREPLACE & FRENCH DOOR LEADING TO A BEAUTIFUL PRIVATE PATIO. LOCATED ADJACENT TO GOLF COURSE & SURROUNDED BY WALKING TRAILS.
Property Details
Home Type
Condominium
Est. Annual Taxes
$3,750
Year Built
1994
Lot Details
0
Listing Details
- Class: Residential/Farms
- Sub Type: Attached, Condo
- Total Finished Sq Ft: 1920
- Finished Above Grade Sq Ft: 1920
- Age: 21-30 Years
- Design: Townhouse
- Construction: Stick Built
- Municipality: 51 West Manchester Twp
- Zoning: Residential
- Access: Private Road
- Possible Finance: Fha, Conventional, Va
- Condo Or Townhouse: Yes
- Leased As Con Pk Fee: 140
- Road Front: Private
- Assessor Parcel Number: 675100013009900C0043
- Special Features: None
- Property Sub Type: Condos
- Year Built: 1994
Interior Features
- Basement: None-N/A
- Dining Room: Dining Area
- Fireplace: Living Room
- Total Bedrooms: 2
- Total Bathrooms: 2
- Total Full Baths: 2
- Bedroom 1 Level: 2
- Bedroom 2 Level: 2
- Kitchen Level: 1
- Level 1 Full Bathrooms: 1
- Level 2 Full Bathrooms: 1
- Living Room Level: 1
- Other Room1 Code: Storage
- Other Room1 Level: 1
Exterior Features
- Roof: Asphalt Shingles
- Exterior: Vinyl
- Misc Exterior: Insulated Windows, Patio
Garage/Parking
- Parking: 1 Car Garage
Utilities
- Heat: Natural Gas, Forced
- Cooling: Central Air Conditioning
- Water: Public Water
- Sewer: Public Sewer
Condo/Co-op/Association
- Association Fees Include: Insurance, Trash Removal, Reserve Fund, Exterior Maintenance, Storm Water Maintenance, Street Lights, Lawn Care, Snow Removal
- Fee Frequency: Monthly
Schools
- School District: West York
- High School: West York
Lot Info
- Lot Description: Level
- Lot Size: No Land
Tax Info
- Municipal Tax: 24
- School Tax: 2479
- Tax Database Id: 1
Ownership History
Date
Name
Owned For
Owner Type
Purchase Details
Listed on
Sep 24, 2015
Closed on
Nov 30, 2015
Sold by
Barr Cynthia L
Bought by
Radabaugh Chanda L
List Price
$136,900
Sold Price
$136,900
Current Estimated Value
Home Financials for this Owner
Home Financials are based on the most recent Mortgage that was taken out on this home.
Estimated Appreciation
$94,417
Avg. Annual Appreciation
5.34%
Purchase Details
Closed on
Jun 7, 2012
Sold by
Bowser Thomas E and Estate Of Mary Ann Small
Bought by
Barr Cynthia L
Home Financials for this Owner
Home Financials are based on the most recent Mortgage that was taken out on this home.
Original Mortgage
$100,000
Interest Rate
3.9%
Mortgage Type
New Conventional
Purchase Details
Closed on
Jun 12, 2009
Sold by
Small Gordon E and Bowser Thomas E
Bought by
Small Mary Ann
Create a Home Valuation Report for This Property
The Home Valuation Report is an in-depth analysis detailing your home's value as well as a comparison with similar homes in the area
Home Values in the Area
Average Home Value in this Area
Purchase History
| Date | Buyer | Sale Price | Title Company |
|---|---|---|---|
| Radabaugh Chanda L | $136,900 | None Available | |
| Barr Cynthia L | $125,000 | None Available | |
| Small Mary Ann | -- | None Available |
Source: Public Records
Mortgage History
| Date | Status | Borrower | Loan Amount |
|---|---|---|---|
| Open | Radabaugh Chanda L | $30,000 | |
| Closed | Radabaugh Chanda L | $25,000 | |
| Previous Owner | Barr Cynthia L | $100,000 |
Source: Public Records
Property History
| Date | Event | Price | Change | Sq Ft Price |
|---|---|---|---|---|
| 11/30/2015 11/30/15 | Sold | $136,900 | 0.0% | $71 / Sq Ft |
| 10/08/2015 10/08/15 | Pending | -- | -- | -- |
| 09/24/2015 09/24/15 | For Sale | $136,900 | -- | $71 / Sq Ft |
Source: Bright MLS
Tax History Compared to Growth
Tax History
| Year | Tax Paid | Tax Assessment Tax Assessment Total Assessment is a certain percentage of the fair market value that is determined by local assessors to be the total taxable value of land and additions on the property. | Land | Improvement |
|---|---|---|---|---|
| 2025 | $3,750 | $111,200 | $0 | $111,200 |
| 2024 | $3,656 | $111,200 | $0 | $111,200 |
| 2023 | $3,656 | $111,200 | $0 | $111,200 |
| 2022 | $3,656 | $111,200 | $0 | $111,200 |
| 2021 | $3,544 | $111,200 | $0 | $111,200 |
| 2020 | $3,544 | $111,200 | $0 | $111,200 |
| 2019 | $3,478 | $111,200 | $0 | $111,200 |
| 2018 | $3,450 | $111,200 | $0 | $111,200 |
| 2017 | $3,344 | $111,200 | $0 | $111,200 |
| 2016 | $0 | $111,200 | $0 | $111,200 |
| 2015 | -- | $111,200 | $0 | $111,200 |
| 2014 | -- | $111,200 | $0 | $111,200 |
Source: Public Records
Map
Source: Bright MLS
MLS Number: 21511356
APN: 51-000-13-0099.00-C0043
Nearby Homes
- 2632 Grandview Park Dr Unit 11
- 2606 Broad St
- 2481 Broad St
- 2007 Pineview Dr
- 2261 Pine Rd
- 0 Log Cabin Rd
- 123 Winston Dr
- 103 Winston Dr
- 1503 Farm Cross Way
- 2351 Birch Rd
- 2451 Log Cabin Rd
- 2665 Jessamine Way
- 2200 Parkton Ln
- 2290 School St
- 1854 Hilton Ave
- 1837 Downing St
- 3047 Englewood Ct
- 2400 Ramblewood Rd
- 1640 Church Rd
- 1585 Church Rd
- 2629 Grandview Ave
- 2614 Grandview Ave
- 2618 Grandview Ave
- 2643 Grandview Park Dr
- 2639 Grandview Park Dr Unit 42
- 2637 Grandview Park Dr Unit 41
- 2635 Grandview Park Dr Unit 40
- 2633 Grandview Park Dr Unit 39
- 2631 Grandview Park Dr
- 2629 Grandview Park Dr Unit 37
- 2619 Grandview Park Dr
- 2617 Grandview Park Dr
- 2615 Grandview Park Dr
- 2613 Grandview Park Dr Unit 33
- 2587 Grandview Park Dr Unit 32
- 2585 Grandview Park Dr
- 2583 Grandview Park Dr
- 2581 Grandview Park Dr
- 2560 Grandview Park Dr
- 2562 Grandview Park Dr
